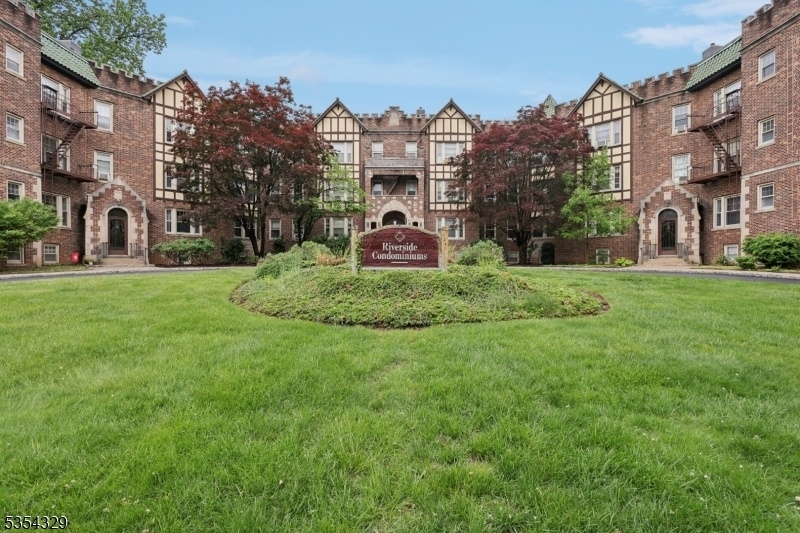4 Riverside Dr
Cranford Twp, NJ 07016



























Price: $549,000
GSMLS: 3961558Type: Condo/Townhouse/Co-op
Style: One Floor Unit
Beds: 3
Baths: 2 Full
Garage: No
Year Built: 1926
Acres: 0.09
Property Tax: $7,199
Description
Old World Charm Meets Modern Living In The Heart Of Cranford: Welcome To This Spacious And Sun-filled 2nd-floor Pre-war Condo, Blending Timeless Elegance With Thoughtful Updates. Features 9-foot Ceilings, Hardwood Floors Throughout, And A Newly Renovated Kitchen With All New Stainless Steel Appliances, This Home Offers Comfort, Character, And Convenience. With 6 Well-appointed Rooms, Including 3 Bedrooms And 2 Full Baths, A Large Living Room, And A Formal Dining Room, There's Plenty Of Space To Spread Out And Entertain. Enjoy River And Park Views And Take Advantage Of The Unbeatable Location Just Steps From Cranford's Award-winning Downtown, Nyc-bound Trains And Buses, And Lush Green Spaces. Ample In-unit And Building Storage-residents-only Parking Lot With Abundant Parking-monthly Fee Includes Heat, Hot Water, Storage Unit, Trash Disposal, And Snow Removalplease Note: This Is A Walk-up Unit (no Elevator).don't Miss Your Chance To Own A Piece Of Cranford Charm In One Of Its Most Desirable Neighborhoods!
Rooms Sizes
Kitchen:
14x8 Second
Dining Room:
17x14 Second
Living Room:
20x13 Second
Family Room:
n/a
Den:
n/a
Bedroom 1:
16x13 Second
Bedroom 2:
14x12 Second
Bedroom 3:
13x8 Second
Bedroom 4:
n/a
Room Levels
Basement:
Laundry Room, Storage Room, Utility Room
Ground:
n/a
Level 1:
n/a
Level 2:
3 Bedrooms, Bath Main, Bath(s) Other, Dining Room, Foyer, Kitchen, Living Room
Level 3:
n/a
Level Other:
n/a
Room Features
Kitchen:
Galley Type, Not Eat-In Kitchen, Separate Dining Area
Dining Room:
Formal Dining Room
Master Bedroom:
Full Bath, Walk-In Closet
Bath:
Tub Shower
Interior Features
Square Foot:
n/a
Year Renovated:
n/a
Basement:
Yes - Unfinished
Full Baths:
2
Half Baths:
0
Appliances:
Carbon Monoxide Detector, Dishwasher, Kitchen Exhaust Fan, Microwave Oven, Range/Oven-Gas, Refrigerator, Self Cleaning Oven
Flooring:
Tile, Wood
Fireplaces:
1
Fireplace:
Imitation, Living Room, Non-Functional
Interior:
CedrClst,CeilHigh,Intercom,SmokeDet,TubShowr,WlkInCls,WndwTret
Exterior Features
Garage Space:
No
Garage:
None
Driveway:
Hard Surface, Off-Street Parking, Parking Lot-Exclusive, Parking Lot-Shared
Roof:
Flat
Exterior:
Brick, Stucco
Swimming Pool:
No
Pool:
n/a
Utilities
Heating System:
Radiators - Steam
Heating Source:
Gas-Natural
Cooling:
Ceiling Fan, Wall A/C Unit(s), Window A/C(s)
Water Heater:
Gas
Water:
Public Water
Sewer:
Public Sewer
Services:
Cable TV Available, Garbage Included
Lot Features
Acres:
0.09
Lot Dimensions:
n/a
Lot Features:
Waterfront
School Information
Elementary:
Bloom/Oran
Middle:
Orange
High School:
Cranford H
Community Information
County:
Union
Town:
Cranford Twp.
Neighborhood:
Walk to Town
Application Fee:
$250
Association Fee:
$795 - Monthly
Fee Includes:
Heat, Maintenance-Common Area, Maintenance-Exterior, Snow Removal, Trash Collection
Amenities:
n/a
Pets:
Cats OK, Dogs OK, Number Limit, Size Limit
Financial Considerations
List Price:
$549,000
Tax Amount:
$7,199
Land Assessment:
$40,500
Build. Assessment:
$65,700
Total Assessment:
$106,200
Tax Rate:
6.78
Tax Year:
2024
Ownership Type:
Condominium
Listing Information
MLS ID:
3961558
List Date:
05-07-2025
Days On Market:
3
Listing Broker:
CHRISTIE'S INT. REAL ESTATE GROUP
Listing Agent:



























Request More Information
Shawn and Diane Fox
RE/MAX American Dream
3108 Route 10 West
Denville, NJ 07834
Call: (973) 277-7853
Web: WillowWalkCondos.com

