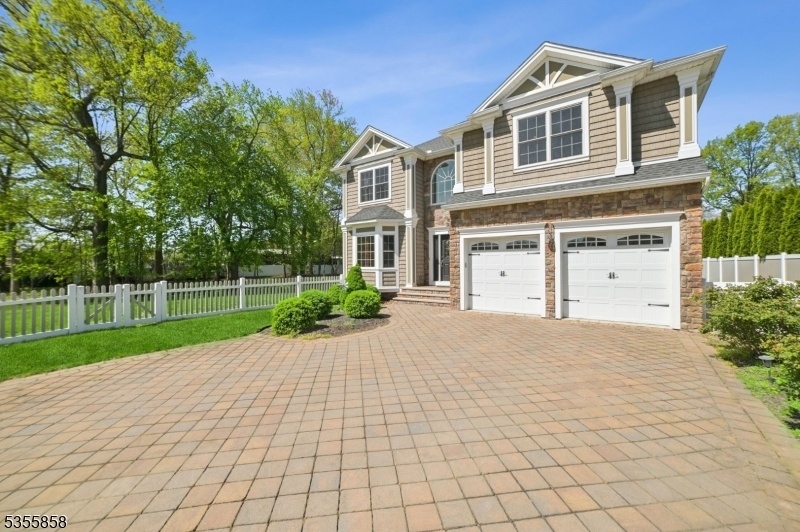2 Bernadette Ct
Springfield Twp, NJ 07081









































Price: $1,199,000
GSMLS: 3961559Type: Single Family
Style: Colonial
Beds: 4
Baths: 2 Full & 1 Half
Garage: 2-Car
Year Built: 2014
Acres: 0.36
Property Tax: $24,194
Description
Nestled On Nearly An Acre Of Professionally Landscaped Grounds, This 2014-built Center Hall Colonial Is Loaded With Modern Day Decor And Designer Inspired Features Across Three Beautifully Finished Levels Of Living. A Grand Two-story Foyer Welcomes You Into The Open-concept Main Level, Where The Chef's Eat-in Kitchen Boasts An Oversized Island, Soft-close J&k Wood Cabinetry, Stainless Steel Viking And Bosch Appliances, Wine Refrigerator And Pantry. The Adjacent Family Room Features Soaring Ceilings And A Gas Fireplace. The First Floor Also Offers A Private Home Office, Convenient Laundry Room, Large Formal Dining Room, And Access To A Spacious Trex Deck Overlooking The Expansive Backyard. Upstairs, The Sunlit Primary Suite Stuns With Vaulted Ceiling, Dual Walk-in Closets And A Spa-like Bath. Three Additional Bedrooms And A Full Bath Complete The Second Level. The Finished Basement, Completed In 2019, Includes A Custom Theater Room, An Exercise Room, Epoxy Floors, And A Dedicated Storage Room. A Built-in 2-car Garage And Extended Driveway Provide Ample Parking. The Amazing Homes Also Features Gorgeous Millwork & Hardwood Floors Throughout, Two-zone Hvac, Attic For Additional Storage, And A 22kw Generac Whole-house Generator. The Large Yard, Expansive Deck And Open Floor Plan Make This The Perfect Home To Host Inside And Out While The Quiet Cul-de-sac Offers Both Privacy And Convenience With Easy Access To Schools, Parks, Shops And Restaurants, Major Highways And Nyc Bus.
Rooms Sizes
Kitchen:
15x19 First
Dining Room:
12x16 First
Living Room:
12x16 First
Family Room:
13x19 First
Den:
n/a
Bedroom 1:
20x26 Second
Bedroom 2:
13x21 Second
Bedroom 3:
13x13 Second
Bedroom 4:
14x13 Second
Room Levels
Basement:
Exercise Room, Media Room, Storage Room, Utility Room
Ground:
n/a
Level 1:
DiningRm,FamilyRm,Foyer,GarEnter,Kitchen,Laundry,LivingRm,Office,Pantry,Porch,PowderRm
Level 2:
4 Or More Bedrooms, Bath Main, Bath(s) Other
Level 3:
Attic
Level Other:
n/a
Room Features
Kitchen:
Center Island, Eat-In Kitchen, Pantry
Dining Room:
Formal Dining Room
Master Bedroom:
Full Bath, Walk-In Closet
Bath:
Jetted Tub, Stall Shower
Interior Features
Square Foot:
n/a
Year Renovated:
n/a
Basement:
Yes - Finished, French Drain, Full
Full Baths:
2
Half Baths:
1
Appliances:
Carbon Monoxide Detector, Dishwasher, Dryer, Generator-Built-In, Kitchen Exhaust Fan, Microwave Oven, Range/Oven-Gas, Refrigerator, Sump Pump, Wall Oven(s) - Electric, Washer, Water Softener-Rnt, Wine Refrigerator
Flooring:
Tile, Wood
Fireplaces:
1
Fireplace:
Family Room, Gas Fireplace
Interior:
CODetect,CeilCath,FireExtg,CeilHigh,JacuzTyp,SmokeDet,StallShw,TubShowr,WlkInCls,WndwTret
Exterior Features
Garage Space:
2-Car
Garage:
Attached,Finished,DoorOpnr,InEntrnc
Driveway:
2 Car Width, Paver Block
Roof:
Asphalt Shingle
Exterior:
Stone, Vinyl Siding
Swimming Pool:
No
Pool:
n/a
Utilities
Heating System:
2 Units, Forced Hot Air
Heating Source:
Gas-Natural
Cooling:
2 Units, Ceiling Fan, Central Air
Water Heater:
Gas
Water:
Public Water
Sewer:
Public Sewer
Services:
Cable TV Available, Garbage Included
Lot Features
Acres:
0.36
Lot Dimensions:
n/a
Lot Features:
Cul-De-Sac, Level Lot, Open Lot
School Information
Elementary:
Sandmeier
Middle:
Gaudineer
High School:
Dayton
Community Information
County:
Union
Town:
Springfield Twp.
Neighborhood:
n/a
Application Fee:
n/a
Association Fee:
n/a
Fee Includes:
n/a
Amenities:
n/a
Pets:
n/a
Financial Considerations
List Price:
$1,199,000
Tax Amount:
$24,194
Land Assessment:
$249,500
Build. Assessment:
$769,200
Total Assessment:
$1,018,700
Tax Rate:
2.38
Tax Year:
2024
Ownership Type:
Fee Simple
Listing Information
MLS ID:
3961559
List Date:
05-07-2025
Days On Market:
0
Listing Broker:
SIGNATURE REALTY NJ
Listing Agent:









































Request More Information
Shawn and Diane Fox
RE/MAX American Dream
3108 Route 10 West
Denville, NJ 07834
Call: (973) 277-7853
Web: WillowWalkCondos.com

