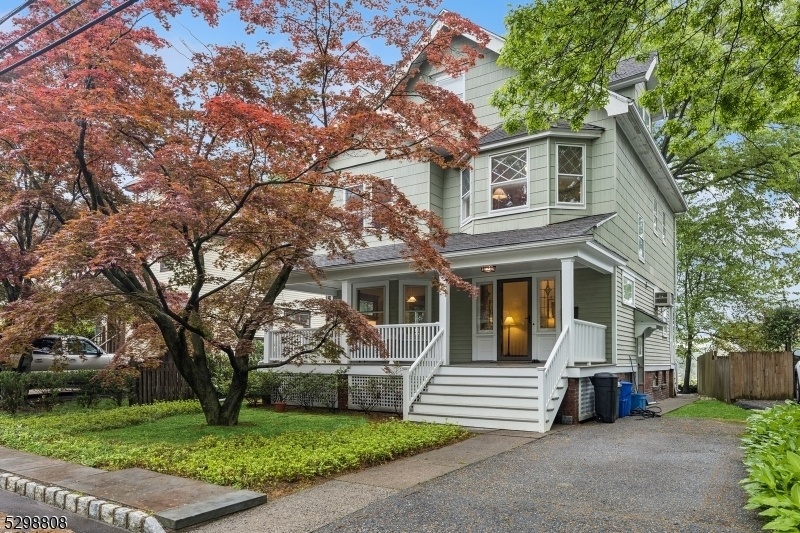73 Pleasant Ave
Montclair Twp, NJ 07042



























Price: $599,000
GSMLS: 3961580Type: Single Family
Style: Colonial
Beds: 4
Baths: 1 Full & 1 Half
Garage: No
Year Built: 1911
Acres: 0.00
Property Tax: $11,478
Description
Timeless And Treasured. This Four Bedroom 1.5 Bath Colonial Is Located On A Favorite South End Street And Is Rich With Original Details Including Stained Glass Windows, Dark Chestnut Woodwork, Ribbon-inlaid Hardwood Floors And So Much More. A Welcoming, Oversized Front Porch Opens Into A Gracious Entry Hall, Leading To A Sunlit Formal Dining Room. The Adjoining Living Room Is Spacious With A Coffered Ceiling And A Fireplace With A Striking Original Mantel. The Eat-in Kitchen Is Large With A Generous Pantry, Stainless Steel Appliances And Access To The Back Yard And Blue Stone Patio- Ideal For Entertaining. A Coveted Powder Room Finished This Level. The Second Floor Offers 3 Bedrooms Including The Primary Bedroom With Cozy Attached Sitting Room, A Full Bath And The Most Unique Original Linen Press. The Third Floor Offers A Third Bedroom And Large Storage Room. The Unfinished Basement Is Clean And Dry, Providing Terrific Potential For Additional Living Space. This Classic Montclair Home Is Near The Nyc Train, Shops, And Montclair's Renowned Dining Scene. This Is A Home That Honors The Past While Welcoming The Future.
Rooms Sizes
Kitchen:
14x12 First
Dining Room:
13x12 First
Living Room:
15x16 First
Family Room:
n/a
Den:
n/a
Bedroom 1:
12x12 Second
Bedroom 2:
15x12 Second
Bedroom 3:
15x11 Second
Bedroom 4:
12x10 Third
Room Levels
Basement:
Laundry Room, Storage Room, Utility Room
Ground:
n/a
Level 1:
Dining Room, Foyer, Kitchen, Living Room, Pantry, Powder Room
Level 2:
3Bedroom,BathMain,SittngRm
Level 3:
1 Bedroom, Storage Room
Level Other:
n/a
Room Features
Kitchen:
Eat-In Kitchen, Pantry
Dining Room:
Formal Dining Room
Master Bedroom:
Sitting Room
Bath:
n/a
Interior Features
Square Foot:
n/a
Year Renovated:
n/a
Basement:
Yes - Full, Unfinished
Full Baths:
1
Half Baths:
1
Appliances:
Carbon Monoxide Detector, Dishwasher, Dryer, Microwave Oven, Range/Oven-Gas, Refrigerator, Washer
Flooring:
Tile, Wood
Fireplaces:
1
Fireplace:
Living Room, Wood Burning
Interior:
Carbon Monoxide Detector, Smoke Detector
Exterior Features
Garage Space:
No
Garage:
None
Driveway:
1 Car Width
Roof:
Asphalt Shingle
Exterior:
Clapboard
Swimming Pool:
No
Pool:
n/a
Utilities
Heating System:
1 Unit, Radiators - Hot Water
Heating Source:
Gas-Natural
Cooling:
Ceiling Fan, Wall A/C Unit(s), Window A/C(s)
Water Heater:
Gas
Water:
Public Water
Sewer:
Public Sewer
Services:
Cable TV Available, Garbage Included
Lot Features
Acres:
0.00
Lot Dimensions:
50X78 IRR
Lot Features:
Level Lot
School Information
Elementary:
MAGNET
Middle:
MAGNET
High School:
MONTCLAIR
Community Information
County:
Essex
Town:
Montclair Twp.
Neighborhood:
n/a
Application Fee:
n/a
Association Fee:
n/a
Fee Includes:
n/a
Amenities:
n/a
Pets:
n/a
Financial Considerations
List Price:
$599,000
Tax Amount:
$11,478
Land Assessment:
$169,600
Build. Assessment:
$170,000
Total Assessment:
$339,600
Tax Rate:
3.38
Tax Year:
2023
Ownership Type:
Fee Simple
Listing Information
MLS ID:
3961580
List Date:
05-07-2025
Days On Market:
0
Listing Broker:
KELLER WILLIAMS - NJ METRO GROUP
Listing Agent:



























Request More Information
Shawn and Diane Fox
RE/MAX American Dream
3108 Route 10 West
Denville, NJ 07834
Call: (973) 277-7853
Web: WillowWalkCondos.com

