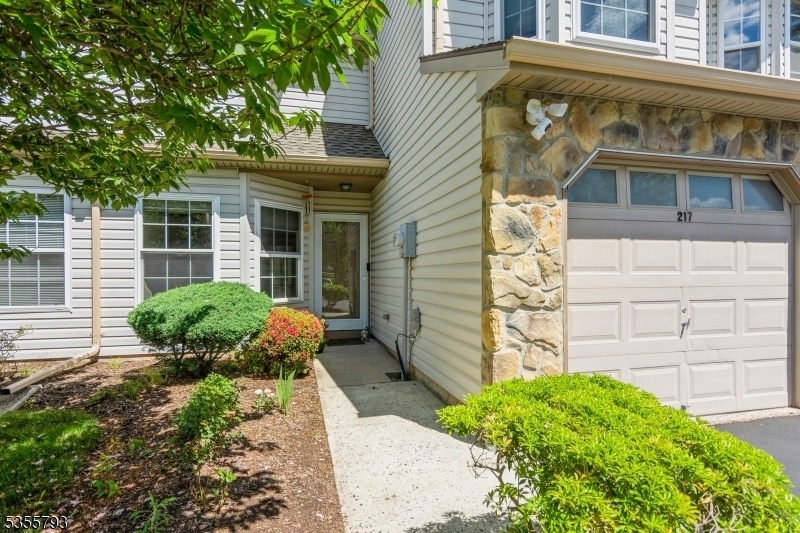217 Nebula Rd
Piscataway Twp, NJ 08854

























Price: $575,000
GSMLS: 3961684Type: Condo/Townhouse/Co-op
Style: Multi Floor Unit
Beds: 3
Baths: 2 Full & 1 Half
Garage: 1-Car
Year Built: 1992
Acres: 0.00
Property Tax: $7,816
Description
Welcome To This Bright And Meticulously Maintained 3-bedroom, 2.1-bath Townhome In The Highly Desirable Starpoint Community Of Piscataway. Perfectly Situated Less Than Two Miles From The Edison Train Station, This Home Combines Comfort, Convenience, And Modern Upgrades. Step Into A Stylish Eat-in Kitchen Featuring Custom Cabinetry, Granite Countertops, And Stainless Steel Appliances. The Open-concept Living And Dining Area On The Main Floor Is Filled With Natural Light And Centered Around A Cozy Gas Fireplace. Sliding Glass Doors Lead To A Private Backyard, Perfect For Outdoor Entertaining Or Quiet Relaxation. A Convenient Half Bath Completes The Main Level. Upstairs, The Spacious Primary Suite Offers Hardwood Flooring, A Large Closet, And An Ensuite Bathroom With A Double Vanity, Soaking Tub, And Separate Shower. Two Additional Bedrooms, A Full Hall Bath, And An Upstairs Laundry Area Provide Comfort And Functionality. This Home Has Been Freshly Painted And Thoughtfully Updated With Smart Switches, Front And Rear Security Cameras, A Level 2 Electric Vehicle Charger, Custom Blinds, And A Fully Installed Adt Security System Making It Truly Move-in Ready. Starpoint Is A Well-maintained Community Offering Top-tier Amenities, Including Three Playgrounds, A Swimming Pool, And A Tennis Court. With Easy Access To Rt-1, Nj-27, I-287, And Nearby Shopping, Dining, Schools, Daycare Centers, And Stelton Road, This Location Is A Commuter's Dream.
Rooms Sizes
Kitchen:
First
Dining Room:
First
Living Room:
First
Family Room:
First
Den:
n/a
Bedroom 1:
Second
Bedroom 2:
Second
Bedroom 3:
Second
Bedroom 4:
n/a
Room Levels
Basement:
n/a
Ground:
n/a
Level 1:
BathOthr,GarEnter,Kitchen,LivingRm,LivDinRm,Utility
Level 2:
3 Bedrooms, Bath Main, Bath(s) Other, Laundry Room
Level 3:
n/a
Level Other:
n/a
Room Features
Kitchen:
Eat-In Kitchen
Dining Room:
Living/Dining Combo
Master Bedroom:
Full Bath, Walk-In Closet
Bath:
Stall Shower And Tub
Interior Features
Square Foot:
1,539
Year Renovated:
n/a
Basement:
No
Full Baths:
2
Half Baths:
1
Appliances:
Carbon Monoxide Detector, Dishwasher, Disposal, Kitchen Exhaust Fan, Microwave Oven, Range/Oven-Gas, Refrigerator, Washer
Flooring:
Tile, Wood
Fireplaces:
1
Fireplace:
Gas Fireplace
Interior:
Blinds, Carbon Monoxide Detector, Smoke Detector
Exterior Features
Garage Space:
1-Car
Garage:
Attached Garage
Driveway:
2 Car Width, Additional Parking, On-Street Parking
Roof:
Asphalt Shingle
Exterior:
Vinyl Siding
Swimming Pool:
Yes
Pool:
Association Pool
Utilities
Heating System:
Forced Hot Air
Heating Source:
Electric, Gas-Natural
Cooling:
Ceiling Fan, Central Air
Water Heater:
Gas
Water:
Public Water
Sewer:
Public Sewer
Services:
n/a
Lot Features
Acres:
0.00
Lot Dimensions:
n/a
Lot Features:
n/a
School Information
Elementary:
RANDOLPHVL
Middle:
M.L.KING
High School:
PISCATAWAY
Community Information
County:
Middlesex
Town:
Piscataway Twp.
Neighborhood:
STARPOINT
Application Fee:
n/a
Association Fee:
$321 - Monthly
Fee Includes:
Maintenance-Common Area, Maintenance-Exterior, Trash Collection
Amenities:
Playground, Pool-Outdoor, Tennis Courts
Pets:
Yes
Financial Considerations
List Price:
$575,000
Tax Amount:
$7,816
Land Assessment:
$270,000
Build. Assessment:
$222,900
Total Assessment:
$492,900
Tax Rate:
1.90
Tax Year:
2024
Ownership Type:
Condominium
Listing Information
MLS ID:
3961684
List Date:
05-08-2025
Days On Market:
2
Listing Broker:
WEICHERT REALTORS
Listing Agent:

























Request More Information
Shawn and Diane Fox
RE/MAX American Dream
3108 Route 10 West
Denville, NJ 07834
Call: (973) 277-7853
Web: WillowWalkCondos.com

