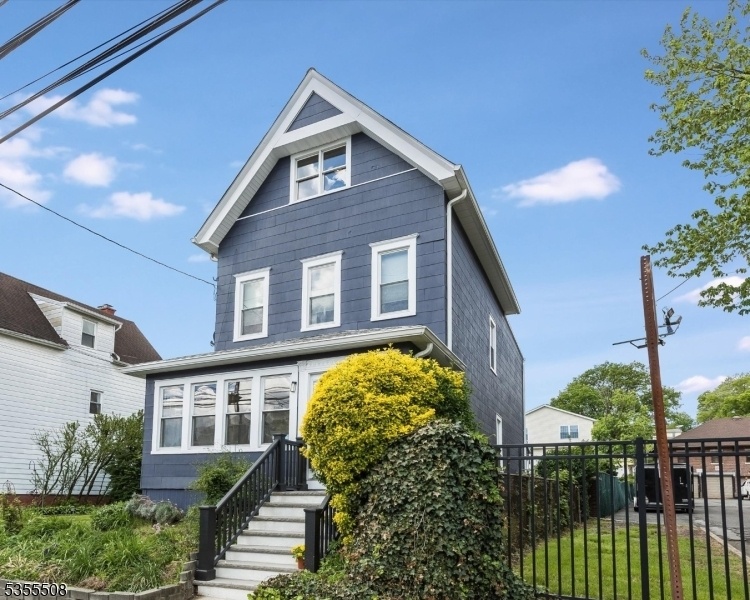169 Union Ave
Belleville Twp, NJ 07109
































Price: $559,000
GSMLS: 3961690Type: Single Family
Style: Colonial
Beds: 4
Baths: 2 Full
Garage: 3-Car
Year Built: 1897
Acres: 0.20
Property Tax: $12,490
Description
Move-in Ready Farmhouse Colonial Oozing With Character And Architectural Features. Sit Back And Sip While Watching The World Go By In The Sunny Heated Sunporch. The Hallway Is Deep With A Coat Closet And Wooden Banister. Pocket Doors Lead To A Generously Sized Living Room With High Ceilings, Original Woodwork, And Pine Floors. The Dining Room Is The Center Of The House, With A Sweet Side Room That Can Be Used For Whatever The Heart Desires. A Full Bath Is Convenient. The Chef's Kitchen Has A Granite Topped Island, A New Stove, Stainless Appliances And A Pantry. The Side Porch/mudroom Leads To Fenced Gardens, A Paver Patio, A 3-car Garage, And A Storage Shed. Charge Ev's With The Home Charging Port. Solar Panels Reduce The Electric Bill So Feel Free To Charge Away.a Mini-split Ac/heat Unit Keeps The Main Level Comfortable. Level 2 Offers A Primary Bedroom With A Dressing Area And 2 Closets, 2 Additional Bedrooms, And A Modern Bath With Walk-in Shower.the 3rd Floor Bedroom Area And Office/tv Room Is Cool And Comfy With 2 Sky Lights And A Mini-split Ac/heat Unit. The Property Is A Fenced Double Lot, Conveniently Located Close To Schools, Shopping And Transportation. Also Zoned For Business And Multi-family Usage
Rooms Sizes
Kitchen:
First
Dining Room:
First
Living Room:
First
Family Room:
Third
Den:
First
Bedroom 1:
Second
Bedroom 2:
Second
Bedroom 3:
Second
Bedroom 4:
Third
Room Levels
Basement:
Laundry Room
Ground:
n/a
Level 1:
Bath(s) Other, Den, Dining Room, Entrance Vestibule, Kitchen, Living Room, Pantry, Sunroom
Level 2:
3 Bedrooms, Bath Main
Level 3:
1 Bedroom, Family Room
Level Other:
n/a
Room Features
Kitchen:
Breakfast Bar, Center Island, Pantry
Dining Room:
Formal Dining Room
Master Bedroom:
Dressing Room
Bath:
Stall Shower
Interior Features
Square Foot:
n/a
Year Renovated:
n/a
Basement:
Yes - Full, Unfinished
Full Baths:
2
Half Baths:
0
Appliances:
Dishwasher, Range/Oven-Gas, Refrigerator
Flooring:
Laminate, Tile, Wood
Fireplaces:
No
Fireplace:
n/a
Interior:
CODetect,Skylight,SmokeDet,TubShowr
Exterior Features
Garage Space:
3-Car
Garage:
Detached Garage
Driveway:
2 Car Width, Additional Parking
Roof:
Asphalt Shingle
Exterior:
Composition Shingle
Swimming Pool:
n/a
Pool:
n/a
Utilities
Heating System:
3 Units, Heat Pump, Radiators - Steam
Heating Source:
Electric, Gas-Natural
Cooling:
2 Units, Ductless Split AC, Window A/C(s)
Water Heater:
Electric
Water:
Public Water
Sewer:
Public Sewer
Services:
Cable TV Available, Fiber Optic Available
Lot Features
Acres:
0.20
Lot Dimensions:
58.22X145.9
Lot Features:
n/a
School Information
Elementary:
NUMBER 8
Middle:
BELLEVILLE
High School:
BELLEVILLE
Community Information
County:
Essex
Town:
Belleville Twp.
Neighborhood:
n/a
Application Fee:
n/a
Association Fee:
n/a
Fee Includes:
n/a
Amenities:
Storage
Pets:
n/a
Financial Considerations
List Price:
$559,000
Tax Amount:
$12,490
Land Assessment:
$156,800
Build. Assessment:
$152,900
Total Assessment:
$309,700
Tax Rate:
4.03
Tax Year:
2024
Ownership Type:
Fee Simple
Listing Information
MLS ID:
3961690
List Date:
05-07-2025
Days On Market:
0
Listing Broker:
VILLAGE SQUARE REALTORS
Listing Agent:
































Request More Information
Shawn and Diane Fox
RE/MAX American Dream
3108 Route 10 West
Denville, NJ 07834
Call: (973) 277-7853
Web: WillowWalkCondos.com

