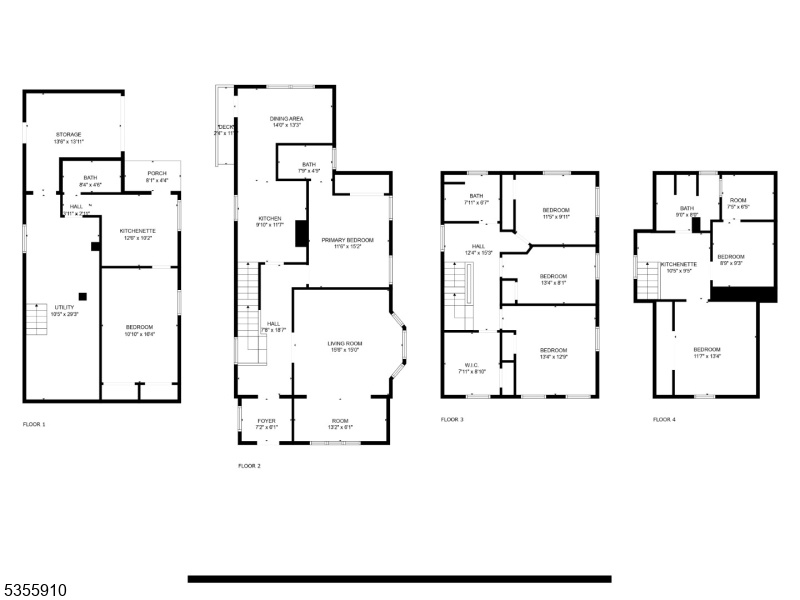226 Chilton St
Elizabeth City, NJ 07208





Price: $439,900
GSMLS: 3961823Type: Single Family
Style: Colonial
Beds: 6
Baths: 4 Full
Garage: No
Year Built: 1890
Acres: 0.05
Property Tax: $6,324
Description
Step Into This Beautifully Maintained Single-family Home Nestled In The Vibrant Heart Of Elizabeth, Nj. Offering The Perfect Blend Of Comfort, Style, And Functionality, This Impressive Home Features **6 Generously Sized Bedrooms And 4 Full Bathrooms** Providing Ample Space Living. The Living Room Welcomes You With Warmth And Space, Modern Galley-style Eat-in Kitchen Equipped With Updated Appliances, Sleek Granite Countertops, And Plenty Of Cabinetry Perfect For Cooking And Entertaining. Enjoy Stylish Vinyl Flooring Throughout, Spacious Bedrooms Filled With Abundant Natural Light, And The Rare Convenience Of A Full Bathroom On Every Floor A True Luxury For Everyday Living. Comfort Is Further Enhanced With 4-zone Heating, Allowing Personalized Temperature Control Across All Levels Of The Home. The Finished Walkout Basement And Attic Offer More Living Space, Even More Flexibility, Ideal For A Guest Suite, Media Room, Or Home Office.located Just Minutes From Public Transportation, Shopping, Dining, Nightlife, And Top-rated Schools, This Home Offers Not Only Space But An Unbeatable Location.**don't Miss This Rare Opportunity To Own A Move-in-ready Gem. Schedule Your Private Tour Today!**
Rooms Sizes
Kitchen:
9x11 First
Dining Room:
14x13 First
Living Room:
28x21 First
Family Room:
n/a
Den:
7x8 Second
Bedroom 1:
11x15 First
Bedroom 2:
11x9 Second
Bedroom 3:
13x8 Second
Bedroom 4:
13x12 Second
Room Levels
Basement:
1Bedroom,BathMain,Kitchen,Laundry,OutEntrn,SeeRem,Storage,Utility
Ground:
n/a
Level 1:
1 Bedroom, Bath Main, Dining Room, Kitchen, Living Room
Level 2:
3 Bedrooms, Bath Main, Den
Level 3:
2Bedroom,BathMain,Kitchen,LivDinRm
Level Other:
n/a
Room Features
Kitchen:
Galley Type, Separate Dining Area
Dining Room:
n/a
Master Bedroom:
1st Floor, Full Bath
Bath:
n/a
Interior Features
Square Foot:
n/a
Year Renovated:
2020
Basement:
Yes - Finished, Partial, Walkout
Full Baths:
4
Half Baths:
0
Appliances:
Carbon Monoxide Detector, Dryer, Microwave Oven, Range/Oven-Gas, Refrigerator, Washer
Flooring:
Laminate, Tile
Fireplaces:
No
Fireplace:
n/a
Interior:
Carbon Monoxide Detector, Fire Extinguisher, Smoke Detector
Exterior Features
Garage Space:
No
Garage:
n/a
Driveway:
See Remarks
Roof:
Asphalt Shingle
Exterior:
Vinyl Siding
Swimming Pool:
No
Pool:
n/a
Utilities
Heating System:
1 Unit, Baseboard - Hotwater, Multi-Zone, See Remarks
Heating Source:
Gas-Natural
Cooling:
None
Water Heater:
Gas
Water:
Public Water
Sewer:
Public Sewer
Services:
n/a
Lot Features
Acres:
0.05
Lot Dimensions:
31X74 AVG
Lot Features:
n/a
School Information
Elementary:
n/a
Middle:
n/a
High School:
n/a
Community Information
County:
Union
Town:
Elizabeth City
Neighborhood:
n/a
Application Fee:
n/a
Association Fee:
n/a
Fee Includes:
n/a
Amenities:
n/a
Pets:
n/a
Financial Considerations
List Price:
$439,900
Tax Amount:
$6,324
Land Assessment:
$123,900
Build. Assessment:
$204,800
Total Assessment:
$328,700
Tax Rate:
1.92
Tax Year:
2024
Ownership Type:
Fee Simple
Listing Information
MLS ID:
3961823
List Date:
05-08-2025
Days On Market:
0
Listing Broker:
BHGRE ELITE
Listing Agent:





Request More Information
Shawn and Diane Fox
RE/MAX American Dream
3108 Route 10 West
Denville, NJ 07834
Call: (973) 277-7853
Web: WillowWalkCondos.com

