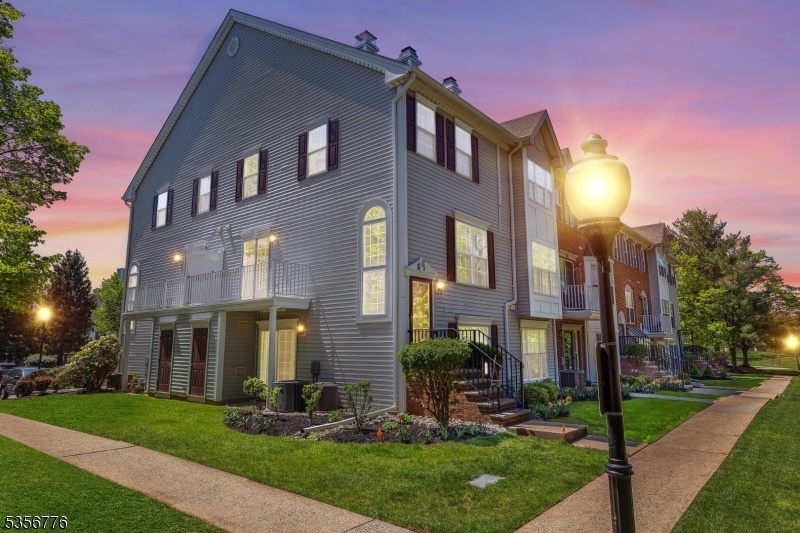3407 French Dr
Bridgewater Twp, NJ 08807
































Price: $510,000
GSMLS: 3961939Type: Condo/Townhouse/Co-op
Style: Townhouse-End Unit
Beds: 3
Baths: 2 Full & 1 Half
Garage: No
Year Built: 1993
Acres: 0.00
Property Tax: $7,841
Description
Welcome To 3407 French Drive, A Beautifully Updated End-unit Townhouse Nestled In The Desirable Glenbrooke Community Of Bridgewater. This Bright And Spacious 3-bedroom, 2.5-bath Home Offers Over 1,532 Square Feet Of Thoughtfully Designed Living Space Backing To Private, Wooded Green Space. The Open-concept Main Level Features Oversized Windows, New Wood-look Laminate Flooring, And A Generous Living And Dining Area Ideal For Both Daily Living And Entertaining. The Eat-in Kitchen Has Granite Countertops, A Decorative Tile Backsplash, And Stainless Steel Appliances, Including New Whirlpool Dishwasher. Sliding Glass Doors Lead To A Balcony ?perfect For Your Morning Coffee Or Relaxing Evenings. Upstairs, The Primary Suite Boasts Vaulted Ceilings, An Oversized Closet With Custom Organizers, And An En-suite Bath With A Stall Shower. Two Additional Bedrooms Share A Full Hall Bath, And All Closets Throughout The Home Have Been Outfitted With Built-in Storage Systems For Optimal Organization. Recent Updates Include A New Washer, Water Heater, And Dishwasher, As Well As Upgraded Carpeting (not Builder Grade) Installed Less Than Two Years Ago. The Hvac System Was Replaced In 2016 And Includes A Central Humidifier For Added Comfort. A Full-size Laundry Room/ Utility/storage Space Provide Added Convenience. Glenbrooke Offers Resort-style Amenities Including An Outdoor Swimming Pool, Tennis And Basketball Courts, A Clubhouse, Playground, And Scenic Trails. Also Available For Rent
Rooms Sizes
Kitchen:
n/a
Dining Room:
n/a
Living Room:
n/a
Family Room:
n/a
Den:
n/a
Bedroom 1:
n/a
Bedroom 2:
n/a
Bedroom 3:
n/a
Bedroom 4:
n/a
Room Levels
Basement:
n/a
Ground:
n/a
Level 1:
Entrance Vestibule
Level 2:
Kitchen, Laundry Room, Living Room, Powder Room
Level 3:
3 Bedrooms, Bath Main, Bath(s) Other
Level Other:
n/a
Room Features
Kitchen:
Eat-In Kitchen, See Remarks
Dining Room:
Living/Dining Combo
Master Bedroom:
Full Bath, Walk-In Closet
Bath:
Stall Shower
Interior Features
Square Foot:
n/a
Year Renovated:
2024
Basement:
No
Full Baths:
2
Half Baths:
1
Appliances:
Carbon Monoxide Detector, Dishwasher, Dryer, Microwave Oven, Range/Oven-Gas, Refrigerator, Washer
Flooring:
n/a
Fireplaces:
1
Fireplace:
Living Room
Interior:
n/a
Exterior Features
Garage Space:
No
Garage:
n/a
Driveway:
Additional Parking, Assigned
Roof:
Asphalt Shingle
Exterior:
Vinyl Siding
Swimming Pool:
Yes
Pool:
Association Pool
Utilities
Heating System:
1 Unit, Forced Hot Air
Heating Source:
Gas-Natural
Cooling:
1 Unit, Central Air
Water Heater:
Gas
Water:
Public Water
Sewer:
Public Sewer
Services:
n/a
Lot Features
Acres:
0.00
Lot Dimensions:
n/a
Lot Features:
n/a
School Information
Elementary:
n/a
Middle:
n/a
High School:
n/a
Community Information
County:
Somerset
Town:
Bridgewater Twp.
Neighborhood:
Glenbrooke
Application Fee:
$1,050
Association Fee:
$350 - Monthly
Fee Includes:
See Remarks
Amenities:
n/a
Pets:
Yes
Financial Considerations
List Price:
$510,000
Tax Amount:
$7,841
Land Assessment:
$170,000
Build. Assessment:
$237,400
Total Assessment:
$407,400
Tax Rate:
1.92
Tax Year:
2024
Ownership Type:
Condominium
Listing Information
MLS ID:
3961939
List Date:
05-09-2025
Days On Market:
0
Listing Broker:
WEICHERT REALTORS
Listing Agent:
































Request More Information
Shawn and Diane Fox
RE/MAX American Dream
3108 Route 10 West
Denville, NJ 07834
Call: (973) 277-7853
Web: WillowWalkCondos.com

