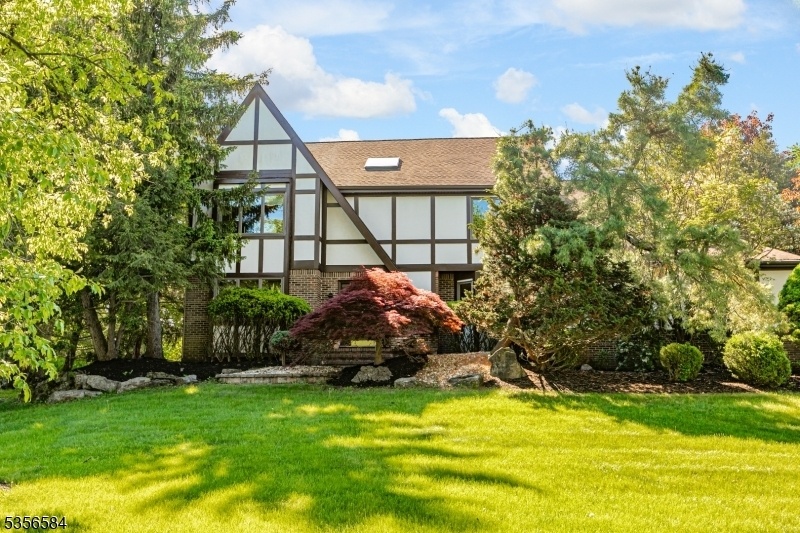47 Livingston Dr
Montgomery Twp, NJ 08502












































Price: $1,049,000
GSMLS: 3961997Type: Single Family
Style: Tudor
Beds: 5
Baths: 2 Full & 1 Half
Garage: 2-Car
Year Built: 1985
Acres: 1.08
Property Tax: $17,181
Description
Life Gets A Little Brighter, And The Living Gets A Whole Lot Grander In This Sprawling Home That's Been Primped And Polished From The Outside In, Starting With Fresh Siding, Crisp Trimwork, And New Wood Andersen Windows That Make It Shine. Out Back, A Sunroom Addition Stretches Into A Sunny Deck And Overlooks A Backyard That Feels Like A Personal Oasis. The Fenced Vegetable Garden Is Ready To Play Host To Summer Tomatoes And Basil, While A Small Pond Adds A Splash Of Serenity. Inside, The Two-story Foyer Makes A Bold First Impression, Opening Into Formal Rooms. The Kitchen Has Been Updated With Care Showing Off Stainless Steel Appliances, A Big Center Island, And Just The Right Amount Of Style. The Adjacent Sunroom Pours In Light And Pulls Everything Together, From The Fireside Family Room With A Wet Bar To The Breakfast Nook. The Fifth Bedroom On The Main Level Is The Perfect Retreat Down The Hall And Currently Serves As A Home Office, While The Partially Finished Basement Is Ready For Whatever You Need: A Home Gym, Hobby Haven, And Even That Wine Collection You've Been Meaning To Start. Upstairs, Four Generously Sized Bedrooms Make Sure No One Is Left Wanting A Thing. The Main Suite Comes With A Sitting Room And A Spa-like Bathroom Featuring A Whirlpool Tub, Separate Shower, And Enough Space To Relax. The Updated Hall Bath Is Fresh And Modern, Serving The Other Three Bedrooms That Each Boast Impressive Amounts Of Storage. This Home Is Ready For Life's Next Chapter!
Rooms Sizes
Kitchen:
19x16 First
Dining Room:
15x13 First
Living Room:
22x13 First
Family Room:
21x15 First
Den:
n/a
Bedroom 1:
20x15 Second
Bedroom 2:
16x12 Second
Bedroom 3:
15x13 Second
Bedroom 4:
15x12 Second
Room Levels
Basement:
Exercise Room, Rec Room
Ground:
n/a
Level 1:
1Bedroom,DiningRm,FamilyRm,Foyer,GarEnter,Kitchen,Laundry,LivingRm,Office,Sunroom
Level 2:
4+Bedrms,BathMain,BathOthr,SittngRm
Level 3:
n/a
Level Other:
n/a
Room Features
Kitchen:
Breakfast Bar, Center Island, Eat-In Kitchen, Separate Dining Area
Dining Room:
Formal Dining Room
Master Bedroom:
Sitting Room
Bath:
Jetted Tub, Stall Shower And Tub, Tub Shower
Interior Features
Square Foot:
n/a
Year Renovated:
n/a
Basement:
Yes - Finished-Partially, Full
Full Baths:
2
Half Baths:
1
Appliances:
Dishwasher, Dryer, Kitchen Exhaust Fan, Microwave Oven, Range/Oven-Gas, Refrigerator, Sump Pump, Washer
Flooring:
Carpeting, Tile, Wood
Fireplaces:
1
Fireplace:
Family Room
Interior:
Bar-Wet, Skylight, Smoke Detector, Walk-In Closet
Exterior Features
Garage Space:
2-Car
Garage:
Attached Garage
Driveway:
Blacktop, Driveway-Exclusive
Roof:
Asphalt Shingle
Exterior:
Vinyl Siding, Wood
Swimming Pool:
n/a
Pool:
n/a
Utilities
Heating System:
1 Unit
Heating Source:
Gas-Natural
Cooling:
Central Air
Water Heater:
Gas
Water:
Public Water
Sewer:
Public Sewer
Services:
Cable TV, Garbage Extra Charge
Lot Features
Acres:
1.08
Lot Dimensions:
n/a
Lot Features:
Corner, Open Lot
School Information
Elementary:
MONTGOMERY
Middle:
MONTGOMERY
High School:
MONTGOMERY
Community Information
County:
Somerset
Town:
Montgomery Twp.
Neighborhood:
n/a
Application Fee:
n/a
Association Fee:
n/a
Fee Includes:
n/a
Amenities:
Exercise Room, Storage
Pets:
n/a
Financial Considerations
List Price:
$1,049,000
Tax Amount:
$17,181
Land Assessment:
$210,600
Build. Assessment:
$290,900
Total Assessment:
$501,500
Tax Rate:
3.38
Tax Year:
2024
Ownership Type:
Fee Simple
Listing Information
MLS ID:
3961997
List Date:
05-09-2025
Days On Market:
1
Listing Broker:
CALLAWAY HENDERSON SOTHEBY'S IR
Listing Agent:












































Request More Information
Shawn and Diane Fox
RE/MAX American Dream
3108 Route 10 West
Denville, NJ 07834
Call: (973) 277-7853
Web: WillowWalkCondos.com

