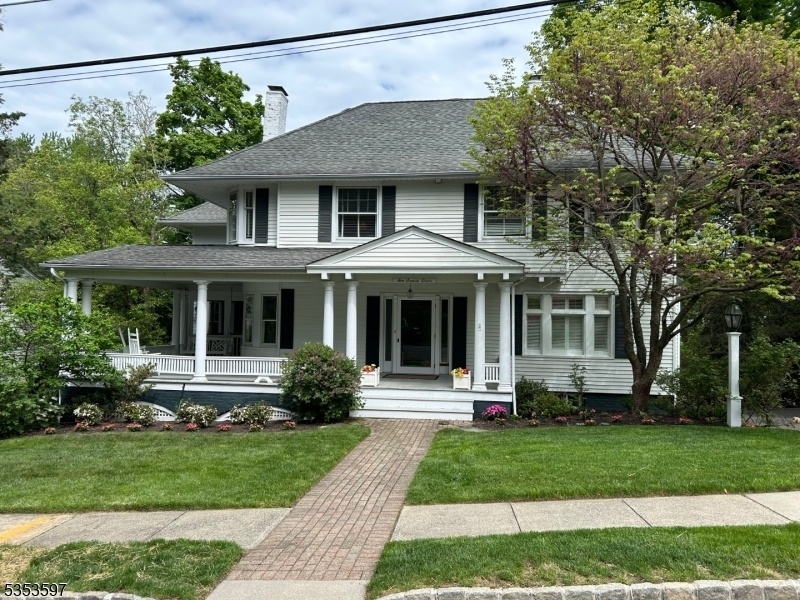5 Sunset Dr
Summit City, NJ 07901

Price: $2,500,000
GSMLS: 3962040Type: Single Family
Style: Colonial
Beds: 6
Baths: 5 Full & 1 Half
Garage: 2-Car
Year Built: 1905
Acres: 0.68
Property Tax: $26,318
Description
Stately Colonial, Circa 1905, Exudes Old World Charm Complimented By Modern Improvements. The Formal Rooms Are Conducive For Entertaining While Comfortably Accommodating Today's Casual Living. Noteworthy Features Include A Gracious Living Room, Banquet-sized Dining Room, Modern Family Room With Beverage Center, Private Library Along With Ground Level In-law / Au Pair Suite. Superior Amenities Include A Flowing Floor Plan, Handsome Millwork, Higher Ceilings, Wood Floors And Several Fireplaces. Outside Enhancements Offer A Front Open Porch, An Expansive Rear Deck, Screened Porch, Garage With Side Yard Circular Driveway. Ideally Situated On .68 Acre Lot Resembling A Nature Preserve Showcased With Lawn, Trees And Specimens. Community Highlights Include A Highly-ranked Public And Private School, Several Blocks To Franklin School,easy Access To Downtown Restaurants, Shopping And Nyc Transportation Along With Recreational Centers At The Connection, Ymca And Aquatic Center. Strategically Located Near The Developed Highway System Of Routes 24, 78 And 287 And Less Than 20 Minutes To Newark International Airport .
Rooms Sizes
Kitchen:
First
Dining Room:
First
Living Room:
First
Family Room:
First
Den:
n/a
Bedroom 1:
Second
Bedroom 2:
Second
Bedroom 3:
Second
Bedroom 4:
Second
Room Levels
Basement:
Laundry Room, Rec Room, Storage Room, Utility Room
Ground:
1 Bedroom, Bath(s) Other, Walkout
Level 1:
DiningRm,FamilyRm,Foyer,Kitchen,Library,LivingRm,OutEntrn,Porch,Screened
Level 2:
4 Or More Bedrooms, Bath Main, Bath(s) Other
Level 3:
1 Bedroom, Attic, Bath(s) Other
Level Other:
n/a
Room Features
Kitchen:
Center Island, Country Kitchen
Dining Room:
Formal Dining Room
Master Bedroom:
Full Bath
Bath:
n/a
Interior Features
Square Foot:
n/a
Year Renovated:
2009
Basement:
Yes - Finished, Full, Walkout
Full Baths:
5
Half Baths:
1
Appliances:
Carbon Monoxide Detector, Dishwasher, Disposal, Dryer, Range/Oven-Gas, Refrigerator, Washer
Flooring:
Carpeting, Tile, Wood
Fireplaces:
3
Fireplace:
Family Room, Gas Fireplace, Library, Living Room, Non-Functional
Interior:
BarWet,Blinds,CODetect,CedrClst,FireExtg,CeilHigh,SmokeDet,StallShw,Steam,TubOnly,TubShowr,WlkInCls
Exterior Features
Garage Space:
2-Car
Garage:
Attached,InEntrnc,Tandem
Driveway:
1 Car Width, Additional Parking, Blacktop, Circular
Roof:
Composition Shingle
Exterior:
Vinyl Siding, Wood
Swimming Pool:
No
Pool:
n/a
Utilities
Heating System:
Baseboard - Hotwater, Forced Hot Air, Multi-Zone, Radiators - Steam
Heating Source:
Gas-Natural
Cooling:
2 Units, Central Air
Water Heater:
Gas
Water:
Public Water
Sewer:
Public Sewer
Services:
Cable TV Available, Garbage Included
Lot Features
Acres:
0.68
Lot Dimensions:
148X201
Lot Features:
Open Lot
School Information
Elementary:
Franklin
Middle:
Summit MS
High School:
Summit HS
Community Information
County:
Union
Town:
Summit City
Neighborhood:
n/a
Application Fee:
n/a
Association Fee:
n/a
Fee Includes:
n/a
Amenities:
n/a
Pets:
n/a
Financial Considerations
List Price:
$2,500,000
Tax Amount:
$26,318
Land Assessment:
$266,900
Build. Assessment:
$337,300
Total Assessment:
$604,200
Tax Rate:
4.36
Tax Year:
2024
Ownership Type:
Fee Simple
Listing Information
MLS ID:
3962040
List Date:
05-08-2025
Days On Market:
0
Listing Broker:
PROMINENT PROPERTIES SIR
Listing Agent:
Rosemary M Dangler

Request More Information
Shawn and Diane Fox
RE/MAX American Dream
3108 Route 10 West
Denville, NJ 07834
Call: (973) 277-7853
Web: WillowWalkCondos.com

