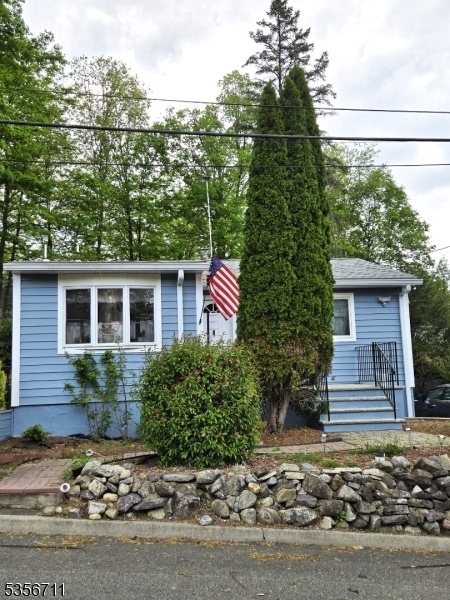22 Mountainside Rd
West Milford Twp, NJ 07480





















Price: $327,000
GSMLS: 3962051Type: Single Family
Style: Detached
Beds: 2
Baths: 1 Full
Garage: No
Year Built: 1952
Acres: 0.25
Property Tax: $6,239
Description
Don't Miss This Rare Opportunity To Live In A Lake Community. Enjoy Stunning Lake Views From The Front Porch Of This Charming 2 Bedroom Home On Large Corner Lot. The Perfect Lake Retreat Or Full Time Home. Features Include Eat In Kitchen, Ceiling Fans In Every Room, Spacious Back Deck For Entertaining And Recently Remodeled Bathroom. This Private Lake Community Offers Boating, Swimming, Beach Activies-volleyball Court, Playground, Picnic Area, Club House With Year Round Events And Private Rentals Available. This Property Is A Perfect Blend Of Comfort, Charm, Community Living, Shopping, Restaurants, Ski Resorts And Nyc Is 60 Minutes Away.
Rooms Sizes
Kitchen:
First
Dining Room:
n/a
Living Room:
First
Family Room:
n/a
Den:
n/a
Bedroom 1:
Ground
Bedroom 2:
Ground
Bedroom 3:
n/a
Bedroom 4:
n/a
Room Levels
Basement:
Outside Entrance, Storage Room, Utility Room, Workshop
Ground:
n/a
Level 1:
2Bedroom,Attic,BathMain,Kitchen,LivingRm,Porch,Walkout
Level 2:
n/a
Level 3:
n/a
Level Other:
n/a
Room Features
Kitchen:
Eat-In Kitchen
Dining Room:
n/a
Master Bedroom:
1st Floor, Walk-In Closet
Bath:
Stall Shower And Tub
Interior Features
Square Foot:
744
Year Renovated:
2024
Basement:
Yes - Bilco-Style Door, Full, Unfinished
Full Baths:
1
Half Baths:
0
Appliances:
Carbon Monoxide Detector, Microwave Oven, Range/Oven-Gas, Refrigerator, Stackable Washer/Dryer, Water Softener-Own
Flooring:
Laminate, Tile, Vinyl-Linoleum, Wood
Fireplaces:
No
Fireplace:
n/a
Interior:
CeilBeam,Blinds,CODetect,Drapes,FireExtg,StallTub,WlkInCls,WndwTret
Exterior Features
Garage Space:
No
Garage:
n/a
Driveway:
1 Car Width, Blacktop, Driveway-Exclusive
Roof:
Asphalt Shingle
Exterior:
Vinyl Siding
Swimming Pool:
No
Pool:
n/a
Utilities
Heating System:
1 Unit, Baseboard - Hotwater
Heating Source:
Gas-Natural
Cooling:
Ceiling Fan, Window A/C(s)
Water Heater:
From Furnace
Water:
Well
Sewer:
Septic, Septic 2 Bedroom Town Verified
Services:
Cable TV Available, Garbage Included
Lot Features
Acres:
0.25
Lot Dimensions:
n/a
Lot Features:
Corner, Lake/Water View, Level Lot
School Information
Elementary:
APSHAWA
Middle:
MACOPIN
High School:
W MILFORD
Community Information
County:
Passaic
Town:
West Milford Twp.
Neighborhood:
Mount Glen Lake
Application Fee:
n/a
Association Fee:
$440 - Annually
Fee Includes:
Maintenance-Common Area, See Remarks
Amenities:
Boats - Gas Powered Allowed, Club House, Lake Privileges, Playground
Pets:
Yes
Financial Considerations
List Price:
$327,000
Tax Amount:
$6,239
Land Assessment:
$89,800
Build. Assessment:
$64,100
Total Assessment:
$153,900
Tax Rate:
4.05
Tax Year:
2024
Ownership Type:
Fee Simple
Listing Information
MLS ID:
3962051
List Date:
05-09-2025
Days On Market:
0
Listing Broker:
WEICHERT REALTORS
Listing Agent:





















Request More Information
Shawn and Diane Fox
RE/MAX American Dream
3108 Route 10 West
Denville, NJ 07834
Call: (973) 277-7853
Web: WillowWalkCondos.com

