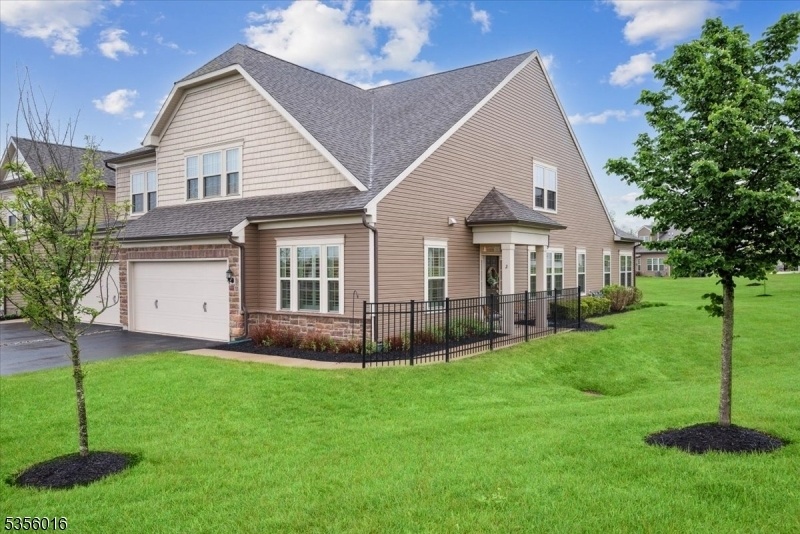2 Farella Road
Raritan Twp, NJ 08822






































Price: $639,000
GSMLS: 3962112Type: Condo/Townhouse/Co-op
Style: Townhouse-End Unit
Beds: 2
Baths: 2 Full & 1 Half
Garage: 2-Car
Year Built: 2019
Acres: 0.00
Property Tax: $12,764
Description
Exquisite, Move-in-ready, End Unit Townhome In The Highly Desirable Active Adult Community Of Hunterdon Creekside Offers A Lifestyle Of Comfort And Luxury! Step Inside This Rare Florence Model To Find An Open-concept Layout Enhanced By Tasteful Design Upgrades. The Gourmet Kitchen Is A Standout, Boasting 42" Soft-close Cabinets, Quartz Countertops, Stainless Steel Appliances, Pantry Closet And An Oversized Island. The Main Living Area Also Features Dining & Living Rooms, Versatile Den/flex Room, A Bonus Sunroom, Powder Room, Convenient Laundry Room, Ample Closet Space And Inside Access To Attached, 2-car Garage. High Ceilings And Oversized Windows With Plantation Shutters Complement The Home's Airy & Inviting Feeling While Hardwood Floors Add Warmth And Character Throughout The Foyer, Kitchen, Dining & Living Rooms. The First-floor Primary Suite Offers A Tranquil Retreat While A Spa-like Bath Features A Large Stall Shower, Vanity With Marble Top And Walk-in Closet. Upstairs, You'll Find A Spacious Loft Area, A Second Bedroom, A Full Bath, And Generous Closet Space Including A Large Utility Closet. Step Out From The Sunroom Onto A Private Patio With Lovely Views - Perfect For Quiet Nights At Home Or Entertaining. The Vibrant Community Clubhouse Features An Outdoor Pool, Fitness Center, Locker Rooms, Pickleball Courts, Game Room & Activity Center. Its Ideal Location, As Well As Private And Outdoor Amenities, Makes Hunterdon Creekside The Perfect Choice For Active Adults!
Rooms Sizes
Kitchen:
20x13 First
Dining Room:
20x8 First
Living Room:
15x13 First
Family Room:
n/a
Den:
13x12 First
Bedroom 1:
14x13 First
Bedroom 2:
15x12 Second
Bedroom 3:
n/a
Bedroom 4:
n/a
Room Levels
Basement:
n/a
Ground:
n/a
Level 1:
1Bedroom,BathOthr,Den,DiningRm,Foyer,GarEnter,Kitchen,Laundry,LivingRm,Pantry,Porch,PowderRm
Level 2:
1 Bedroom, Bath(s) Other, Loft, Storage Room, Utility Room
Level 3:
n/a
Level Other:
n/a
Room Features
Kitchen:
Center Island, Pantry
Dining Room:
Formal Dining Room
Master Bedroom:
1st Floor, Full Bath, Walk-In Closet
Bath:
Stall Shower
Interior Features
Square Foot:
n/a
Year Renovated:
n/a
Basement:
No
Full Baths:
2
Half Baths:
1
Appliances:
Carbon Monoxide Detector, Dishwasher, Dryer, Kitchen Exhaust Fan, Microwave Oven, Range/Oven-Gas, Refrigerator, Washer
Flooring:
Carpeting, Tile, Wood
Fireplaces:
No
Fireplace:
n/a
Interior:
CODetect,FireExtg,CeilHigh,SmokeDet,StallShw,TubShowr,WlkInCls
Exterior Features
Garage Space:
2-Car
Garage:
Attached,DoorOpnr,InEntrnc
Driveway:
2 Car Width, Blacktop
Roof:
Asphalt Shingle
Exterior:
Stone, Vinyl Siding
Swimming Pool:
Yes
Pool:
Association Pool
Utilities
Heating System:
1 Unit, Forced Hot Air, Multi-Zone
Heating Source:
Gas-Natural
Cooling:
1 Unit, Central Air, Multi-Zone Cooling
Water Heater:
Gas
Water:
Public Water, Water Charge Extra
Sewer:
Public Sewer, Sewer Charge Extra
Services:
Cable TV Available, Garbage Included
Lot Features
Acres:
0.00
Lot Dimensions:
n/a
Lot Features:
Corner, Level Lot
School Information
Elementary:
Barley She
Middle:
JP Case MS
High School:
Hunterdon
Community Information
County:
Hunterdon
Town:
Raritan Twp.
Neighborhood:
Hunterdon Creekside
Application Fee:
n/a
Association Fee:
$646 - Monthly
Fee Includes:
n/a
Amenities:
ClubHous,Exercise,JogPath,MulSport,Playgrnd,PoolOtdr,Tennis
Pets:
Call, Yes
Financial Considerations
List Price:
$639,000
Tax Amount:
$12,764
Land Assessment:
$120,000
Build. Assessment:
$320,600
Total Assessment:
$440,600
Tax Rate:
2.90
Tax Year:
2024
Ownership Type:
Condominium
Listing Information
MLS ID:
3962112
List Date:
05-09-2025
Days On Market:
0
Listing Broker:
COLDWELL BANKER REALTY
Listing Agent:






































Request More Information
Shawn and Diane Fox
RE/MAX American Dream
3108 Route 10 West
Denville, NJ 07834
Call: (973) 277-7853
Web: WillowWalkCondos.com

