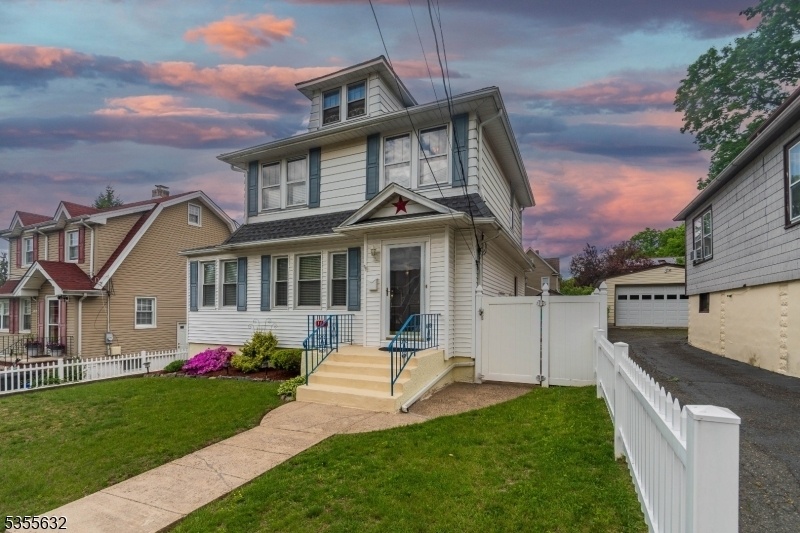117 Gray Street
Bogota Boro, NJ 07603


















































Price: $584,900
GSMLS: 3962119Type: Single Family
Style: Colonial
Beds: 3
Baths: 1 Full & 1 Half
Garage: 2-Car
Year Built: 1922
Acres: 0.12
Property Tax: $12,519
Description
This Immaculate, Bright, And Airy Home Blends Old World Charm With Modern Updates, All Set Within A Fully Fenced Yard. Featuring 3 Bedrooms And 1.5 Baths, The Home Boasts A Spacious Family Room (addition) With A Pan Ceiling, Exposed Beams, A Gas Stove (on A Separate Line), And Brand-new Carpeting. The Formal Dining Room Is Enhanced By A Beautiful Stained Glass Window, While The Main Level Showcases Gleaming Hardwood Floors. The Kitchen Offers A Breakfast Bar And R/o Water System For Added Convenience. Upstairs, Along With 3 Comfortable Bedrooms And A Full Bath, You'll Find A Walk-up Attic With Its Own Private Hallway Entrance (!!!) Offering Outstanding Potential To Create A Large Additional Living Space. The Partially Finished Basement Includes Its Own Private Entrance, A Built-in Bar And Shelving, Half Bath, And Laundry Area. Step Outside From The F/r Through Sliding Glass Doors To Your Private Pool Area, Surrounded By Low-maintenance Composite Decking, Ideal For Relaxation And Entertaining. The Oversized 2-car Garage Features Overhead Storage, And A Side Door Entrance. The Long, Paved Driveway Provides Plenty Of Parking. Recent Updates Include The Roof 6 Years Old, New Furnace And H/w Heater (2022), New Sump Pump (2024), And A Gas Line From The Street To The House Installed Within The Last Five Years. Public Utilities! Conveniently Located Just Minutes From Major Highways And Nyc Access, This Lovely Home Offers Character, Comfort, And Convenience!!!
Rooms Sizes
Kitchen:
13x9 First
Dining Room:
13x11 First
Living Room:
18x11 First
Family Room:
18x20 First
Den:
n/a
Bedroom 1:
13x11 Second
Bedroom 2:
13x9 Second
Bedroom 3:
8x7 Second
Bedroom 4:
n/a
Room Levels
Basement:
BathOthr,Laundry,Leisure,Utility,Walkout
Ground:
n/a
Level 1:
FamilyRm,Kitchen,LivingRm,LivDinRm,Office
Level 2:
3 Bedrooms, Bath Main
Level 3:
Attic
Level Other:
n/a
Room Features
Kitchen:
Breakfast Bar, Galley Type
Dining Room:
Formal Dining Room
Master Bedroom:
n/a
Bath:
Stall Shower And Tub
Interior Features
Square Foot:
1,844
Year Renovated:
2024
Basement:
Yes - Finished-Partially, Walkout
Full Baths:
1
Half Baths:
1
Appliances:
Dishwasher, Dryer, Microwave Oven, Range/Oven-Gas, Refrigerator, Self Cleaning Oven, Sump Pump, Washer, Water Filter
Flooring:
Carpeting, Laminate, Tile, Wood
Fireplaces:
1
Fireplace:
Family Room, Gas Fireplace
Interior:
Blinds,StallTub
Exterior Features
Garage Space:
2-Car
Garage:
Detached Garage, Garage Door Opener, Loft Storage, Oversize Garage
Driveway:
1 Car Width, Blacktop
Roof:
Asphalt Shingle
Exterior:
Vinyl Siding
Swimming Pool:
Yes
Pool:
Above Ground
Utilities
Heating System:
Radiators - Steam
Heating Source:
Gas-Natural
Cooling:
Ceiling Fan, Wall A/C Unit(s)
Water Heater:
Gas
Water:
Public Water
Sewer:
Public Sewer
Services:
Cable TV Available, Fiber Optic Available, Garbage Included
Lot Features
Acres:
0.12
Lot Dimensions:
50X100
Lot Features:
Level Lot
School Information
Elementary:
L.M. STEEN
Middle:
BOGOTA
High School:
BOGOTA
Community Information
County:
Bergen
Town:
Bogota Boro
Neighborhood:
n/a
Application Fee:
n/a
Association Fee:
n/a
Fee Includes:
n/a
Amenities:
n/a
Pets:
Yes
Financial Considerations
List Price:
$584,900
Tax Amount:
$12,519
Land Assessment:
$255,000
Build. Assessment:
$283,700
Total Assessment:
$538,700
Tax Rate:
2.32
Tax Year:
2024
Ownership Type:
Fee Simple
Listing Information
MLS ID:
3962119
List Date:
05-09-2025
Days On Market:
0
Listing Broker:
KRUMPFER REALTY GROUP
Listing Agent:


















































Request More Information
Shawn and Diane Fox
RE/MAX American Dream
3108 Route 10 West
Denville, NJ 07834
Call: (973) 277-7853
Web: WillowWalkCondos.com

