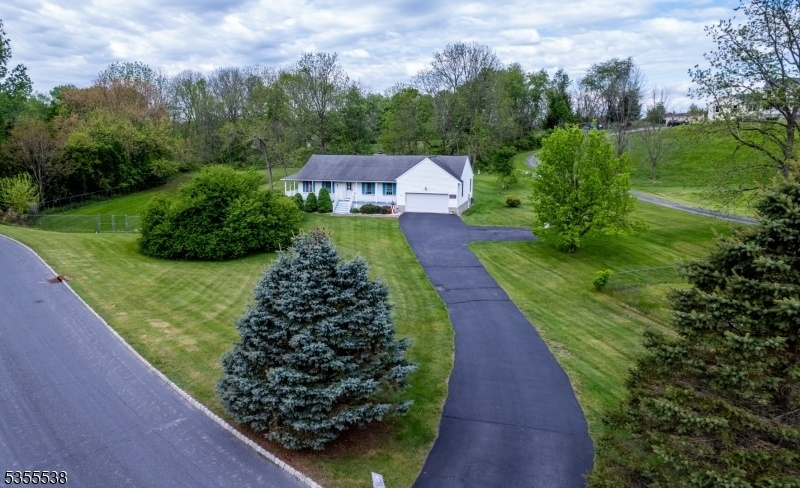5 Carriage Ln
Hardyston Twp, NJ 07419































Price: $539,900
GSMLS: 3962143Type: Single Family
Style: Ranch
Beds: 3
Baths: 2 Full & 1 Half
Garage: 2-Car
Year Built: 2001
Acres: 1.31
Property Tax: $7,610
Description
Welcome To Your Dream Home In The Heart Of Hamburg! This Meticulously Maintained Ranch, Nestled On Nearly 1.5 Acres Of Pristine Land, Offers The Perfect Blend Of Modern Comfort & Serene Privacy. Tucked Away On A Quiet Cul-de-sac With Easy Access To Route 23 & All Essential Conveniences, This Property Is A Rare Find. Step Inside To Discover A Spacious, Light-filled Interior Featuring A Stunning Vaulted Ceiling In The Family Room, Complete With A Cozy Fireplace Ideal For Relaxing Evenings. The Updated Eat-in Kitchen Is A Chef's Delight, Boasting Ample Cabinetry, Modern Appliances, & Room For Casual Dining. Adjacent, The Formal Dining Room Is Perfect For Hosting Gatherings. The Home Offers 3 Generously Sized Br's, Each With Abundant Closet Space, Ensuring Comfort & Storage For All. The Primary Bedroom Is A True Retreat, Featuring Access To An Expansive Deck Perfect For Morning Coffee Or Evening Relaxation And A Large Ensuite Bathroom Designed For Luxury & Convenience. The Full, Unfinished Basement Is A Blank Canvas, Ready For Your Vision Whether It's A Home Gym, Entertainment Space, Or Additional Living Area. Outside, The Expansive Lot Is A True Highlight, Offering Endless Possibilities, Including The Perfect Spot For A Pool. The Large Deck, Accessible From The Kitchen Or Bedroom Enhances Outdoor Living, Making It Ideal For Entertaining Or Unwinding. Surrounded By Nature Yet Minutes From Shopping & Dining, This Home Combines Rural Charm With Urban Convenience.
Rooms Sizes
Kitchen:
First
Dining Room:
First
Living Room:
n/a
Family Room:
First
Den:
n/a
Bedroom 1:
First
Bedroom 2:
First
Bedroom 3:
First
Bedroom 4:
n/a
Room Levels
Basement:
Storage Room, Utility Room
Ground:
n/a
Level 1:
3Bedroom,BathMain,BathOthr,DiningRm,FamilyRm,GarEnter,Kitchen,Laundry,PowderRm
Level 2:
n/a
Level 3:
n/a
Level Other:
n/a
Room Features
Kitchen:
Eat-In Kitchen
Dining Room:
Formal Dining Room
Master Bedroom:
1st Floor
Bath:
n/a
Interior Features
Square Foot:
1,841
Year Renovated:
1
Basement:
Yes - Full
Full Baths:
2
Half Baths:
1
Appliances:
Dryer, Microwave Oven, Range/Oven-Electric, Refrigerator, Washer
Flooring:
Carpeting, Laminate, Tile, Wood
Fireplaces:
1
Fireplace:
Family Room, Wood Burning
Interior:
High Ceilings
Exterior Features
Garage Space:
2-Car
Garage:
Attached Garage
Driveway:
2 Car Width, Additional Parking, Blacktop
Roof:
Asphalt Shingle
Exterior:
Vinyl Siding
Swimming Pool:
No
Pool:
n/a
Utilities
Heating System:
Baseboard - Electric
Heating Source:
GasPropL
Cooling:
Central Air
Water Heater:
n/a
Water:
Well
Sewer:
Septic
Services:
Cable TV Available
Lot Features
Acres:
1.31
Lot Dimensions:
n/a
Lot Features:
n/a
School Information
Elementary:
n/a
Middle:
n/a
High School:
WALLKILL
Community Information
County:
Sussex
Town:
Hardyston Twp.
Neighborhood:
n/a
Application Fee:
n/a
Association Fee:
n/a
Fee Includes:
n/a
Amenities:
n/a
Pets:
Yes
Financial Considerations
List Price:
$539,900
Tax Amount:
$7,610
Land Assessment:
$103,600
Build. Assessment:
$304,900
Total Assessment:
$408,500
Tax Rate:
2.01
Tax Year:
2024
Ownership Type:
Fee Simple
Listing Information
MLS ID:
3962143
List Date:
05-10-2025
Days On Market:
3
Listing Broker:
C-21 CHRISTEL REALTY
Listing Agent:































Request More Information
Shawn and Diane Fox
RE/MAX American Dream
3108 Route 10 West
Denville, NJ 07834
Call: (973) 277-7853
Web: WillowWalkCondos.com

