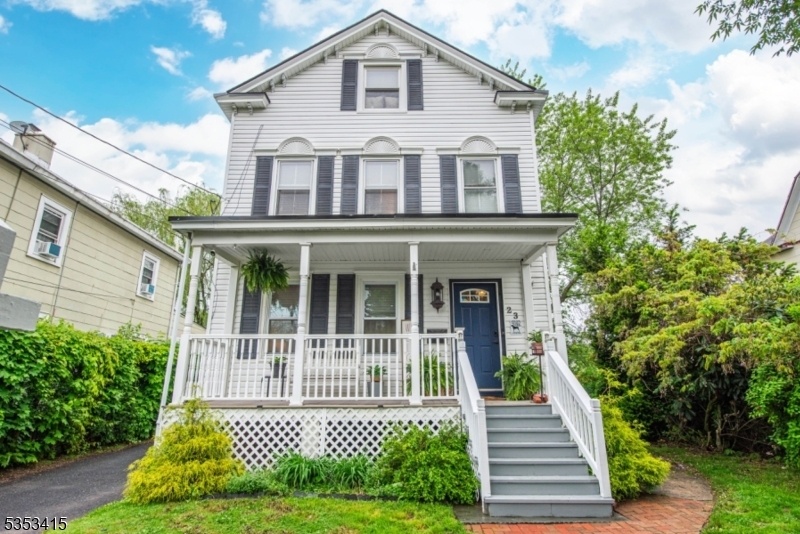23 Orchard St
Bloomfield Twp, NJ 07003














































Price: $679,000
GSMLS: 3962154Type: Single Family
Style: Colonial
Beds: 3
Baths: 2 Full & 1 Half
Garage: 2-Car
Year Built: 1919
Acres: 0.16
Property Tax: $11,529
Description
Welcome Home To This Beautifully Updated 3-bedroom, 2.1-bath Colonial W 2-car Garage, Located On A Quiet, Tree-lined Street, Minutes From Nyc Trains, Shops, Parks, Schools & Restaurants. From The Moment You Enter The Charming Front Porch, You'll Feel The Warmth & Character Of This Home. The Open-concept 1st Floor Is Perfect For Entertaining Or Everyday Life, Featuring New Engineered Hw Floors, An Exposed Faux Brick Accent Wall & Natural Light. The Spacious Living Rm Flows Into A Large Dining Area & Fully Updated Eat-in Kitchen Complete W Quartzite Counters, Center Island, A Hooded Viking Stove, Wine Fridge & Drawer Microwave. Just Off The Dining Area, There's Access To The Private Backyard Perfect For Play, Relaxing, Or Bbqs. A Mudroom W Side Porch Access, A Laundry Nook & A Chic Powder Rm W Marble Tile Complete The Main Level. Upstairs Are 2 Comfortable Brs, Including A Spacious Primary Suite W 2 Closets (1 A Walk-in W Barn Doors). The Hallway Bath Feels Like A Mini Spa W Marble Shower Stall, Double Sinks, A Soaking Tub & Beautiful Tile Finishes. The 3rd Floor Offers A Large 3rd Br W Recessed Lights, Built-in Storage & A Bonus Area Perfect As A Playroom, Office, Or Reading Nook. The Fully Finished Walkout Basement Adds Even More Flexibility W An Updated Full Bath, Room For A 2nd Laundry Area & Storage Great For Guests, A Rec Rm, Or A Home Gym. A Flat, Fenced Yard & 2-car Garage Top Up This Amazing Home. Come See How This Inviting Home Fits Your Lifestyle, Inside & Out.
Rooms Sizes
Kitchen:
First
Dining Room:
First
Living Room:
First
Family Room:
n/a
Den:
n/a
Bedroom 1:
Second
Bedroom 2:
Second
Bedroom 3:
Third
Bedroom 4:
n/a
Room Levels
Basement:
Bath(s) Other, Rec Room, Storage Room
Ground:
n/a
Level 1:
Dining Room, Kitchen, Living Room, Pantry, Porch, Powder Room
Level 2:
2 Bedrooms, Bath Main
Level 3:
1 Bedroom, Storage Room
Level Other:
n/a
Room Features
Kitchen:
Eat-In Kitchen, Pantry, See Remarks
Dining Room:
n/a
Master Bedroom:
Walk-In Closet
Bath:
n/a
Interior Features
Square Foot:
n/a
Year Renovated:
n/a
Basement:
Yes - Finished, Full, Walkout
Full Baths:
2
Half Baths:
1
Appliances:
Carbon Monoxide Detector, Dishwasher, Dryer, Kitchen Exhaust Fan, Range/Oven-Gas, Refrigerator, Washer
Flooring:
Carpeting, Laminate, Tile, Wood
Fireplaces:
No
Fireplace:
n/a
Interior:
Beam Ceilings, Blinds, Carbon Monoxide Detector, Fire Extinguisher, Smoke Detector, Walk-In Closet
Exterior Features
Garage Space:
2-Car
Garage:
Detached Garage, Oversize Garage
Driveway:
1 Car Width
Roof:
Composition Shingle
Exterior:
Vinyl Siding
Swimming Pool:
n/a
Pool:
n/a
Utilities
Heating System:
1 Unit, Radiators - Steam
Heating Source:
Gas-Natural
Cooling:
Ceiling Fan, Window A/C(s)
Water Heater:
Gas
Water:
Public Water
Sewer:
Public Sewer
Services:
Cable TV Available, Garbage Included
Lot Features
Acres:
0.16
Lot Dimensions:
40 X 174
Lot Features:
Level Lot
School Information
Elementary:
FAIRVIEW
Middle:
BLOOMFIELD
High School:
BLOOMFIELD
Community Information
County:
Essex
Town:
Bloomfield Twp.
Neighborhood:
n/a
Application Fee:
n/a
Association Fee:
n/a
Fee Includes:
n/a
Amenities:
Storage
Pets:
n/a
Financial Considerations
List Price:
$679,000
Tax Amount:
$11,529
Land Assessment:
$113,400
Build. Assessment:
$251,500
Total Assessment:
$364,900
Tax Rate:
3.39
Tax Year:
2024
Ownership Type:
Fee Simple
Listing Information
MLS ID:
3962154
List Date:
05-10-2025
Days On Market:
15
Listing Broker:
KELLER WILLIAMS - NJ METRO GROUP
Listing Agent:














































Request More Information
Shawn and Diane Fox
RE/MAX American Dream
3108 Route 10 West
Denville, NJ 07834
Call: (973) 277-7853
Web: WillowWalkCondos.com

