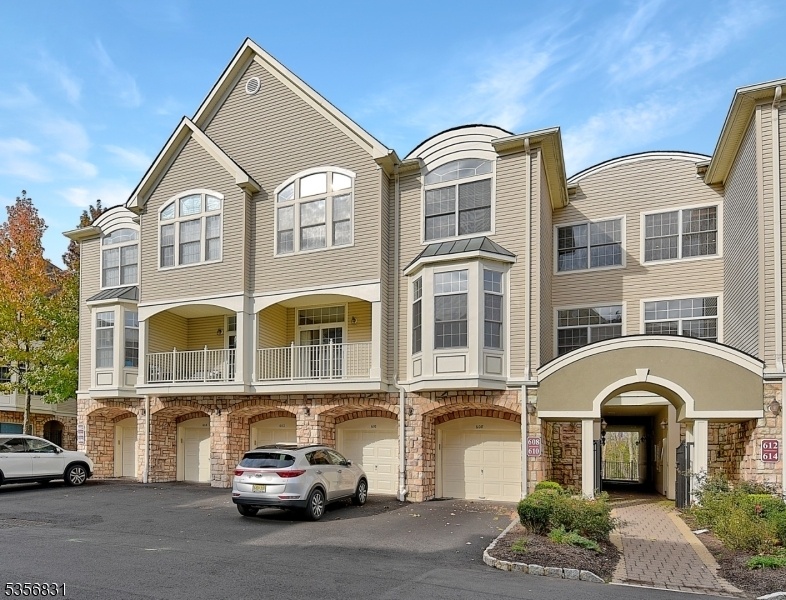608 Kensington Ln
Livingston Twp, NJ 07039




































Price: $4,750
GSMLS: 3962163Type: Condo/Townhouse/Co-op
Beds: 3
Baths: 2 Full & 1 Half
Garage: 1-Car
Basement: No
Year Built: 2001
Pets: Call, Cats OK, Dogs OK, Number Limit, Size Limit, Yes
Available: See Remarks
Description
Experience The Ease And Convenience Of Townhome Living, Located Within A Gated Community Offering Premium Amenities Including A Pool, Tennis Courts, Fitness Center, And Clubhouse. Featuring An Open Floor Plan With Soaring Ceilings And Gleaming Hardwood Floors, This Home Is Designed For Both Comfort And Style. The Living Room Boasts A Cozy Gas Fireplace And Sliding Glass Doors That Open To A Private Balcony Perfect For Relaxing Or Entertaining. The Oversized Primary Bedroom Includes A Dressing Area, A Generous Walk-in Closet, And Plenty Of Space To Unwind. Additional Highlights Include A Built-in Garage With Interior Access For Added Convenience. The Home Is Located Within The Highly Desirable Livingston School District, With School Bus Pickup Conveniently Located Inside The Community Gates. The Community Clubhouse Offers An Impressive Range Of Amenities, Including A Kitchen Facility, A Large Great Room With Fireplace (available For Daily Use Or Private Rental), A Billiards Room, A Well-equipped Fitness Center With Quality Cardio And Strength-training Equipment, Sauna And Steam Rooms, And Changing Facilities. Commuting To Nyc Is A Breeze, With Multiple Convenient Options Nearby At The Livingston Mall: Express Bus Service To Port Authority, Commuter Jitney To South Orange Station For Midtown Direct Trains, Or A 25-minute Drive To The Path Train In Harrison With Service To Lower Manhattan. Smoke-free Home. Pets Considered On A Case-by-case Basis At The Landlord's Discretion.
Rental Info
Lease Terms:
1 Year
Required:
1MthAdvn,1.5MthSy,SeeRem,TenAppl,TenInsRq
Tenant Pays:
Cable T.V., Electric, Gas, Heat, Hot Water, See Remarks, Sewer, Water
Rent Includes:
Maintenance-Common Area, Taxes, Trash Removal
Tenant Use Of:
Laundry Facilities, See Remarks
Furnishings:
Unfurnished
Age Restricted:
No
Handicap:
No
General Info
Square Foot:
2,466
Renovated:
n/a
Rooms:
6
Room Features:
1/2 Bath, Center Island, Dressing Room, Eat-In Kitchen, Formal Dining Room, Full Bath, Jacuzzi-Type Tub, Walk-In Closet
Interior:
Carbon Monoxide Detector, Cathedral Ceiling, Fire Extinguisher, High Ceilings, Smoke Detector, Walk-In Closet
Appliances:
Dishwasher, Disposal, Dryer, Microwave Oven, Range/Oven-Gas, Refrigerator, Smoke Detector, Washer
Basement:
No
Fireplaces:
1
Flooring:
Carpeting, Tile, Wood
Exterior:
Curbs, Open Porch(es), Tennis Courts, Thermal Windows/Doors
Amenities:
Billiards Room, Club House, Exercise Room, Kitchen Facilities, Pool-Outdoor, Sauna, Tennis Courts
Room Levels
Basement:
n/a
Ground:
Foyer,GarEnter,OutEntrn
Level 1:
Dining Room, Kitchen, Laundry Room, Living Room, Powder Room, Utility Room
Level 2:
3 Bedrooms, Bath Main, Bath(s) Other, Loft
Level 3:
n/a
Room Sizes
Kitchen:
15x15 First
Dining Room:
14x13 First
Living Room:
17x14 First
Family Room:
n/a
Bedroom 1:
19x13 Second
Bedroom 2:
13x12 Second
Bedroom 3:
13x12 Second
Parking
Garage:
1-Car
Description:
Built-In,DoorOpnr,InEntrnc
Parking:
1
Lot Features
Acres:
32.33
Dimensions:
n/a
Lot Description:
n/a
Road Description:
Private Road
Zoning:
Residential
Utilities
Heating System:
1 Unit, Forced Hot Air, Multi-Zone
Heating Source:
Gas-Natural
Cooling:
1 Unit, Central Air, Multi-Zone Cooling
Water Heater:
Gas
Utilities:
All Underground, Electric, Gas-Natural
Water:
Public Water, Water Charge Extra
Sewer:
Public Sewer, Sewer Charge Extra
Services:
Cable TV Available, Fiber Optic Available, Garbage Included
School Information
Elementary:
n/a
Middle:
HERITAGE
High School:
LIVINGSTON
Community Information
County:
Essex
Town:
Livingston Twp.
Neighborhood:
Regency Club at Livi
Location:
Residential Area
Listing Information
MLS ID:
3962163
List Date:
05-10-2025
Days On Market:
0
Listing Broker:
BHHS FOX & ROACH
Listing Agent:




































Request More Information
Shawn and Diane Fox
RE/MAX American Dream
3108 Route 10 West
Denville, NJ 07834
Call: (973) 277-7853
Web: WillowWalkCondos.com

