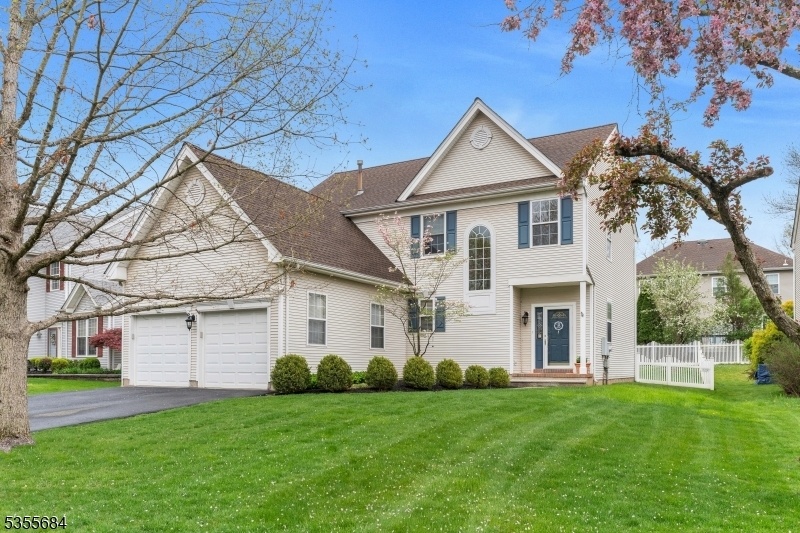141 Walters Brook Dr
Bridgewater Twp, NJ 08807


































Price: $874,999
GSMLS: 3962204Type: Single Family
Style: Colonial
Beds: 3
Baths: 2 Full & 1 Half
Garage: 2-Car
Year Built: 1998
Acres: 0.18
Property Tax: $13,604
Description
Located Directly Across From Peaceful Greenspace In The Desirable Stratton Meadow Neighborhood, This Sun-drenched Center Hall Colonial Offers 3 Spacious Bedrooms, 2.5 Baths, & A Finished Basement W/ Bonus Room & Loads Of Storage Space. Tall Ceilings, Abundant Windows, Custom Blinds, & Neutral Tones Throughout, The Home Feels Open, Airy, & Elegant. The Main Level Features Dramatic 2-story Spaces W/ 9-foot Ceilings & Rich Brazilian Cherry Hw Flooring. The Layout Includes A Lr, Formal Dr, & A Sunny Fr That Opens To The Eik. The Kitchen Is Outfitted W/ Granite Countertops, A Tiled Backsplash, Ss Appliances, Pantry, & Generous Dining Space. Additional 1st-floor Highlights Include A Convenient Laundry Room With W/d, A Stylish Powder Room, & A Thoughtfully Designed Coat Closet W/ A Custom Organization System. Upstairs, The Serene Primary Suite Features A Spacious Wic W/ Custom Organizers, Attic Access, & A Spa-like En-suite Bath W/ A Stall Shower, Dual-sink Vanity, & Ample Storage. Two Additional Bedrooms Share A Beautifully Finished Full Hall Bath With A Tub/shower Combination. The Professionally Landscaped & Fully Fenced Backyard Is A Private Retreat, Complete With Flowering Trees & Shrubs, A Newly Installed Paver Patio, A Storage Shed, & An Integrated Sprinkler System. A Double-wide Driveway Leads To An Attached 2-car Garage. Recent Updates Include A Brand New Furnace, & Newer Roof W/ Leaf Guard Gutters, Offering Comfort & Peace Of Mind For Years To Come.
Rooms Sizes
Kitchen:
13x10 First
Dining Room:
12x14 First
Living Room:
12x14 First
Family Room:
15x12 First
Den:
n/a
Bedroom 1:
16x15 Second
Bedroom 2:
11x10 Second
Bedroom 3:
11x10 Second
Bedroom 4:
n/a
Room Levels
Basement:
Office, Rec Room, Utility Room
Ground:
n/a
Level 1:
DiningRm,FamilyRm,Foyer,GarEnter,Kitchen,Laundry,LivingRm,PowderRm
Level 2:
3 Bedrooms, Bath Main, Bath(s) Other
Level 3:
n/a
Level Other:
n/a
Room Features
Kitchen:
Eat-In Kitchen, Separate Dining Area
Dining Room:
Formal Dining Room
Master Bedroom:
Walk-In Closet
Bath:
Stall Shower
Interior Features
Square Foot:
n/a
Year Renovated:
n/a
Basement:
Yes - Finished, French Drain, Full
Full Baths:
2
Half Baths:
1
Appliances:
Carbon Monoxide Detector, Dishwasher, Dryer, Kitchen Exhaust Fan, Microwave Oven, Range/Oven-Gas, Refrigerator, Sump Pump, Washer
Flooring:
Carpeting, Tile, Wood
Fireplaces:
No
Fireplace:
n/a
Interior:
Blinds,CODetect,CeilCath,CeilHigh,SmokeDet,StallShw,StallTub,TubShowr,WlkInCls
Exterior Features
Garage Space:
2-Car
Garage:
Attached,DoorOpnr,InEntrnc
Driveway:
2 Car Width, Blacktop
Roof:
Asphalt Shingle
Exterior:
Vinyl Siding
Swimming Pool:
Yes
Pool:
Association Pool
Utilities
Heating System:
1 Unit, Forced Hot Air
Heating Source:
Gas-Natural
Cooling:
1 Unit, Central Air
Water Heater:
Gas
Water:
Public Water
Sewer:
Public Sewer
Services:
n/a
Lot Features
Acres:
0.18
Lot Dimensions:
n/a
Lot Features:
Level Lot
School Information
Elementary:
MILLTOWN
Middle:
BRIDG-RAR
High School:
BRIDG-RAR
Community Information
County:
Somerset
Town:
Bridgewater Twp.
Neighborhood:
Stratton Meadows
Application Fee:
n/a
Association Fee:
$120 - Quarterly
Fee Includes:
Maintenance-Common Area, Snow Removal
Amenities:
Club House, Playground, Pool-Outdoor, Tennis Courts
Pets:
Yes
Financial Considerations
List Price:
$874,999
Tax Amount:
$13,604
Land Assessment:
$289,300
Build. Assessment:
$417,700
Total Assessment:
$707,000
Tax Rate:
1.92
Tax Year:
2024
Ownership Type:
Fee Simple
Listing Information
MLS ID:
3962204
List Date:
05-10-2025
Days On Market:
0
Listing Broker:
WEICHERT REALTORS
Listing Agent:


































Request More Information
Shawn and Diane Fox
RE/MAX American Dream
3108 Route 10 West
Denville, NJ 07834
Call: (973) 277-7853
Web: WillowWalkCondos.com

