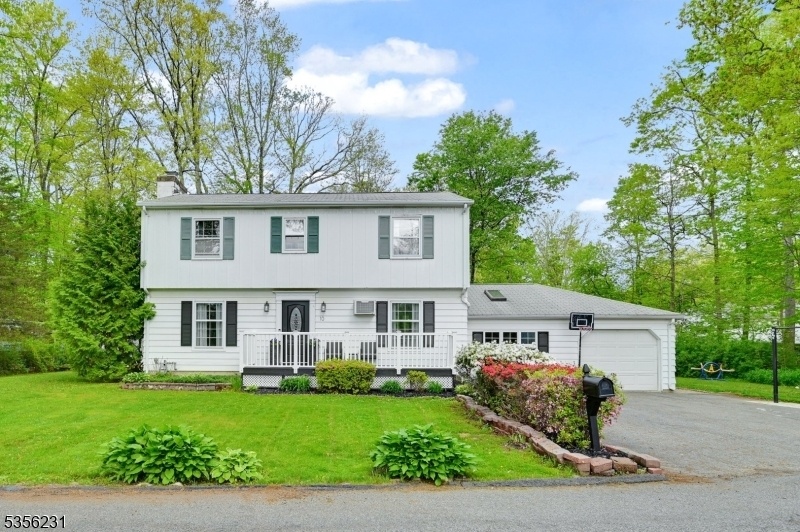10 Abenaki Trl
Jefferson Twp, NJ 07438









































Price: $469,900
GSMLS: 3962232Type: Single Family
Style: Colonial
Beds: 4
Baths: 1 Full & 1 Half
Garage: 1-Car
Year Built: 1970
Acres: 0.27
Property Tax: $9,333
Description
Stunning 4 Bedroom Colonial With Loads Of Curb Appeal And A Picturesque Backyard Is Nestled In A Desirable And Quiet Oak Ridge Neighborhood. A Spacious Foyer Welcomes You To This Sunny And Cheerful Home With A Smart Functional Layout, Soaring Ceilings, Hardwood Floors, And Designer Details Throughout. Entertain Guests In Front Of The Wood Burning Fireplace In The Inviting Living Room. Meal Preparation Is A Breeze In The Bright Kitchen Complete With Plenty Of Cabinetry And An Eat At Peninsula. An Adjacent Dining Room Makes Hosting A Breeze. Stairs Lead To A Versatile, Cathedral Ceiling Den. A Chic Powder Room Is On The Main Floor. Upstairs 4 Bedrooms Each Have Ample Closet Space. A Full Bath Can Be Found At The Top Of The Stairs. A Partially Finished Basement Boasts A Laundry Area, A Recreation Room, Storage Space, And A Utility Area. Take In Your Peaceful Surroundings While Sitting On The Oversized Deck Or On The Level Lush Lawn In The Backyard. This Property Is Conveniently Located And Ready To Be Enjoyed.
Rooms Sizes
Kitchen:
n/a
Dining Room:
n/a
Living Room:
n/a
Family Room:
n/a
Den:
n/a
Bedroom 1:
n/a
Bedroom 2:
n/a
Bedroom 3:
n/a
Bedroom 4:
n/a
Room Levels
Basement:
Laundry Room, Rec Room, Storage Room, Utility Room
Ground:
Den,GarEnter
Level 1:
Dining Room, Foyer, Kitchen, Living Room, Powder Room
Level 2:
4 Or More Bedrooms, Bath Main
Level 3:
n/a
Level Other:
n/a
Room Features
Kitchen:
Eat-In Kitchen, Separate Dining Area
Dining Room:
n/a
Master Bedroom:
n/a
Bath:
n/a
Interior Features
Square Foot:
n/a
Year Renovated:
n/a
Basement:
Yes - Finished-Partially
Full Baths:
1
Half Baths:
1
Appliances:
Carbon Monoxide Detector, Cooktop - Electric, Cooktop - Gas, Dishwasher, Dryer, Instant Hot Water, Kitchen Exhaust Fan, Microwave Oven, Refrigerator, Washer, Water Filter
Flooring:
Laminate, Tile, Wood
Fireplaces:
1
Fireplace:
Living Room, Wood Burning
Interior:
Carbon Monoxide Detector, Cathedral Ceiling, Fire Extinguisher, High Ceilings, Security System, Skylight, Smoke Detector, Walk-In Closet
Exterior Features
Garage Space:
1-Car
Garage:
Attached,DoorOpnr,Garage,InEntrnc
Driveway:
2 Car Width, Blacktop
Roof:
Asphalt Shingle
Exterior:
Vinyl Siding
Swimming Pool:
No
Pool:
n/a
Utilities
Heating System:
1 Unit, Baseboard - Hotwater, Multi-Zone
Heating Source:
GasNatur,GasPropL
Cooling:
Ceiling Fan, Wall A/C Unit(s)
Water Heater:
From Furnace
Water:
Public Water
Sewer:
Septic
Services:
n/a
Lot Features
Acres:
0.27
Lot Dimensions:
n/a
Lot Features:
Level Lot
School Information
Elementary:
White Rock Elementary School (3-5)
Middle:
Jefferson Middle School (6-8)
High School:
Jefferson High School (9-12)
Community Information
County:
Morris
Town:
Jefferson Twp.
Neighborhood:
n/a
Application Fee:
n/a
Association Fee:
n/a
Fee Includes:
n/a
Amenities:
n/a
Pets:
n/a
Financial Considerations
List Price:
$469,900
Tax Amount:
$9,333
Land Assessment:
$115,100
Build. Assessment:
$195,800
Total Assessment:
$310,900
Tax Rate:
2.90
Tax Year:
2024
Ownership Type:
Fee Simple
Listing Information
MLS ID:
3962232
List Date:
05-11-2025
Days On Market:
0
Listing Broker:
COLDWELL BANKER REALTY RDG
Listing Agent:









































Request More Information
Shawn and Diane Fox
RE/MAX American Dream
3108 Route 10 West
Denville, NJ 07834
Call: (973) 277-7853
Web: WillowWalkCondos.com




