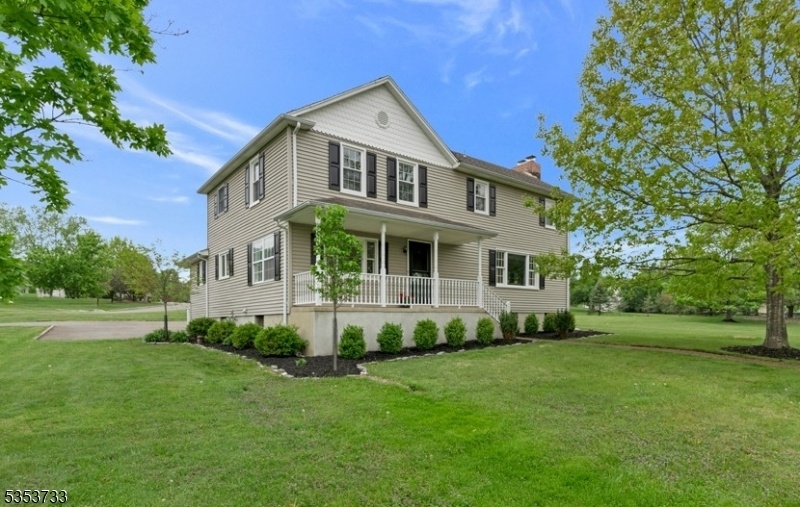18 Kline Blvd
Readington Twp, NJ 08889























Price: $585,000
GSMLS: 3962264Type: Single Family
Style: Colonial
Beds: 4
Baths: 3 Full & 1 Half
Garage: No
Year Built: 1936
Acres: 0.46
Property Tax: $10,911
Description
Beautiful Farmhouse Colonial With Rocking Chair Front Porch!! Enjoy This Well Cared For, Spacious, Light-filled, Updated 4 Bedroom, 3.5 Bath Home Located In One Of Readington's Finest Neighborhoods Within Walking Distance To Town And Train! Perfect Blend Of Classic Charm And Modern Amenities! Boasting Spacious Open Floor Plan. Large Updated Kitchen With Breakfast Area & Pantry. French Doors Opening To Expansive Deck (24 X 16) Overlooking Park-like Grounds! French Doors Opening From Kitchen To Spacious Living Room With Custom Fireplace. Beautiful Picture Window That Fills The Space With Natural Light. Formal Dining Room. Bedroom With Full Bath. Powder Room And Guest Closet Complete The First Level. Master Bedroom With Full Bath. Two Additional Spacious Bedrooms With Ample Closet Space. Updated Full Bath Complete The Second Level. The Thoughtfully Designed Addition (2015) On 1st Level Allows Versatile Living Space,mother/daughter Home Or Accommodating Guests. Partially Finished Lower Level With Fireplace Allows For Additional Living Space. Over $175k In Upgrades To Include: Addition For Bedroom- Bath- Breakfast Area, Deck, Rebuilt Chimney, Newer Windows Upstairs, Shed, Roof And More!! (see Upgrade List In Media). Township Water Pipe Connection In Place For City Water If Buyer Wants To Connect. New Roof To Be Installed (may 2025) Final & Best Tuesday 5:00 Pm.
Rooms Sizes
Kitchen:
14x12 First
Dining Room:
12x12 First
Living Room:
25x16 First
Family Room:
n/a
Den:
n/a
Bedroom 1:
16x12 Second
Bedroom 2:
15x13 Second
Bedroom 3:
11x11 Second
Bedroom 4:
15x13 First
Room Levels
Basement:
Rec Room, Storage Room, Workshop
Ground:
n/a
Level 1:
1 Bedroom, Bath Main, Breakfast Room, Dining Room, Kitchen, Living Room, Pantry, Porch, Powder Room
Level 2:
3 Bedrooms, Bath Main
Level 3:
Attic
Level Other:
n/a
Room Features
Kitchen:
Eat-In Kitchen, Pantry
Dining Room:
Formal Dining Room
Master Bedroom:
Full Bath
Bath:
Stall Shower And Tub
Interior Features
Square Foot:
n/a
Year Renovated:
2015
Basement:
Yes - Finished-Partially, French Drain
Full Baths:
3
Half Baths:
1
Appliances:
Carbon Monoxide Detector, Dishwasher, Dryer, Microwave Oven, Range/Oven-Gas, Refrigerator, Self Cleaning Oven, Sump Pump, Washer
Flooring:
Laminate, Tile
Fireplaces:
2
Fireplace:
Living Room, See Remarks, Wood Burning
Interior:
CODetect,FireExtg,SmokeDet,TubShowr
Exterior Features
Garage Space:
No
Garage:
n/a
Driveway:
2 Car Width, Blacktop
Roof:
Asphalt Shingle
Exterior:
Vinyl Siding
Swimming Pool:
No
Pool:
n/a
Utilities
Heating System:
1 Unit, Baseboard - Hotwater, Multi-Zone
Heating Source:
Gas-Natural
Cooling:
Ceiling Fan, Window A/C(s)
Water Heater:
Gas
Water:
See Remarks, Well
Sewer:
Public Sewer
Services:
Cable TV Available
Lot Features
Acres:
0.46
Lot Dimensions:
n/a
Lot Features:
Level Lot, Open Lot
School Information
Elementary:
WHITEHOUSE
Middle:
READINGTON
High School:
HUNTCENTRL
Community Information
County:
Hunterdon
Town:
Readington Twp.
Neighborhood:
n/a
Application Fee:
n/a
Association Fee:
n/a
Fee Includes:
n/a
Amenities:
n/a
Pets:
Yes
Financial Considerations
List Price:
$585,000
Tax Amount:
$10,911
Land Assessment:
$88,700
Build. Assessment:
$327,600
Total Assessment:
$416,300
Tax Rate:
2.62
Tax Year:
2024
Ownership Type:
Fee Simple
Listing Information
MLS ID:
3962264
List Date:
05-12-2025
Days On Market:
0
Listing Broker:
COLDWELL BANKER REALTY
Listing Agent:























Request More Information
Shawn and Diane Fox
RE/MAX American Dream
3108 Route 10 West
Denville, NJ 07834
Call: (973) 277-7853
Web: WillowWalkCondos.com

