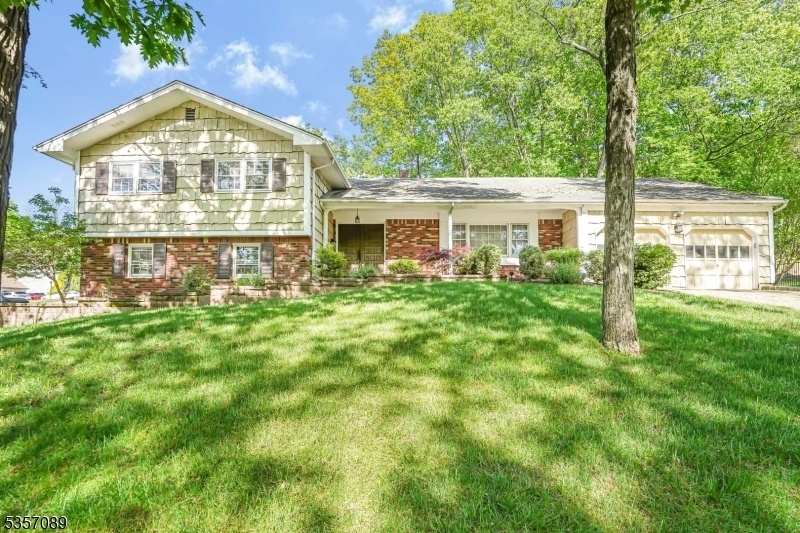24 Eton Ct
Wayne Twp, NJ 07470



































Price: $699,000
GSMLS: 3962285Type: Single Family
Style: Split Level
Beds: 4
Baths: 2 Full & 1 Half
Garage: 2-Car
Year Built: 1967
Acres: 0.36
Property Tax: $17,041
Description
Best & Final 5.20, By 5pm. Nestled In One Of Wayne's Most Sought-after Neighborhoods, This Expansive Split-level Home Offers 3,245 Sq Ft Of Living Space Plus An Additional 880 Sq Ft -perfect For Entertaining, Extended Living, Or A Rec Room Retreat Complete With A Wet Bar.featuring 4 Spacious Bedrooms, 2.5 Baths, & A 2-car Garage, This Home Offers A Functional And Flexible Layout With Room To Grow & Personalize. Hardwood Floors Lie Beneath The Carpet On The First And Second Levels Just Waiting To Be Uncovered And Restored To Their Original Beauty. A Fresh Coat Of Paint And The Removal Of Carpeting Will Make A Dramatic Transformation, Unlocking The True Potential Of This Well-designed Home.enjoy The Unbeatable Convenience Of Nyc Transportation Nearby, Walkability To Top-rated Schools, & Proximity To Shopping, Dining, Parks, And Houses Of Worship. With Great Bones, A Generous Floor Plan, And An Ideal Location, This Home Offers The Perfect Opportunity To Create The Space You've Always Envisioned.bring Your Vision And Make This Your Forever Home!situated Near The Heart Of Wayne, This Home Is Close To Shopping, Schools, Gyms, Houses Of Worship, And Popular Spots Like Chipotle, Crumbl Cookies, Trader Joe's, And More. Enjoy All That Wayne Has To Offer, Including Top-rated Schools, James Roe Pool, Michael Kilroy Recreational Park, & The New Wayne Community Ctr. Provides Easy Access To Nyc Transportation & Major Highways, Routes 23, 80, 287, And 46, For Seamless Commuting. Roof As Is
Rooms Sizes
Kitchen:
Ground
Dining Room:
First
Living Room:
First
Family Room:
Ground
Den:
Ground
Bedroom 1:
Second
Bedroom 2:
Second
Bedroom 3:
Second
Bedroom 4:
Second
Room Levels
Basement:
Storage Room, Utility Room
Ground:
Den,FamilyRm,SeeRem
Level 1:
Dining Room, Family Room, Foyer, Kitchen, Laundry Room, Living Room, Porch, Powder Room
Level 2:
4 Or More Bedrooms, Bath Main, Bath(s) Other
Level 3:
Attic
Level Other:
n/a
Room Features
Kitchen:
Eat-In Kitchen
Dining Room:
Formal Dining Room
Master Bedroom:
Full Bath
Bath:
Stall Shower
Interior Features
Square Foot:
3,284
Year Renovated:
2002
Basement:
Yes - Partial, Unfinished
Full Baths:
2
Half Baths:
1
Appliances:
Cooktop - Gas, Dishwasher, Dryer, Microwave Oven, Wall Oven(s) - Electric, Washer
Flooring:
Carpeting, Tile, Wood
Fireplaces:
No
Fireplace:
n/a
Interior:
Cedar Closets, Walk-In Closet
Exterior Features
Garage Space:
2-Car
Garage:
Built-In Garage, Garage Door Opener, Garage Parking
Driveway:
2 Car Width, Paver Block
Roof:
Asphalt Shingle
Exterior:
Brick, Wood Shingle
Swimming Pool:
n/a
Pool:
n/a
Utilities
Heating System:
Multi-Zone
Heating Source:
Gas-Natural
Cooling:
1 Unit, Central Air
Water Heater:
See Remarks
Water:
Public Water
Sewer:
Public Sewer
Services:
n/a
Lot Features
Acres:
0.36
Lot Dimensions:
n/a
Lot Features:
Corner
School Information
Elementary:
R. CARTER
Middle:
G. WASHING
High School:
WAYNE VALL
Community Information
County:
Passaic
Town:
Wayne Twp.
Neighborhood:
n/a
Application Fee:
n/a
Association Fee:
n/a
Fee Includes:
n/a
Amenities:
n/a
Pets:
n/a
Financial Considerations
List Price:
$699,000
Tax Amount:
$17,041
Land Assessment:
$121,500
Build. Assessment:
$165,100
Total Assessment:
$286,600
Tax Rate:
5.95
Tax Year:
2024
Ownership Type:
Fee Simple
Listing Information
MLS ID:
3962285
List Date:
05-12-2025
Days On Market:
13
Listing Broker:
KELLER WILLIAMS PROSPERITY REALTY
Listing Agent:



































Request More Information
Shawn and Diane Fox
RE/MAX American Dream
3108 Route 10 West
Denville, NJ 07834
Call: (973) 277-7853
Web: WillowWalkCondos.com

