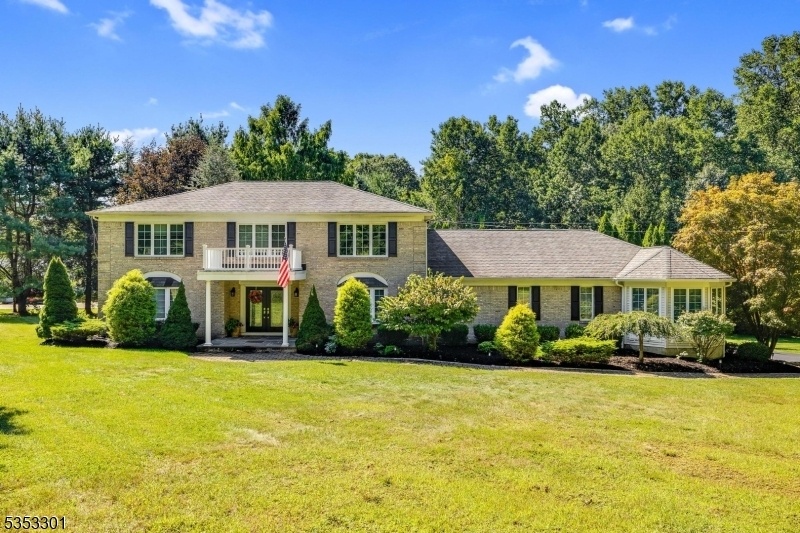185 Flocktown Rd
Washington Twp, NJ 07853


















































Price: $899,900
GSMLS: 3962296Type: Single Family
Style: Colonial
Beds: 5
Baths: 3 Full & 1 Half
Garage: 2-Car
Year Built: 1986
Acres: 2.35
Property Tax: $17,411
Description
Fantastic, Updated 5 Bedroom Colonial With In-ground Pool Features 2 Primary Suites - One On 1st Floor With Its Own Living Room And One On 2nd Floor With Updated Bath! Almost 4000sf Of Living Space Plus Full, Finished Basement On 2.35 Acres Offers Hardwood Floors On 1st And 2nd Levels, Family Room With Wood Burning Fireplace, Vaulted Ceiling And Skylights, Cook's Delight Ea-in Kitchen With Huge Center Island, Wine Fridge, Plenty Of Counter Workspace And Stainless Steel Appliances, Natural Gas Heat, Central Air Conditioning, 2nd Floor Primary Suite With Updated Bathroom With Soaking Tub And Large Rain Head Shower, Recessed Lighting, Entertainment-sized Dining Room, Massive Laundry Room/mud Room On 1st Floor. Tremendous Long Valley Schools And West Morris Central High School With Ib Program. Long Valley Is A Community Of Family Owned Businesses, Recreation Parks And Fields, Trail Systems, Farmland And More! Convenient To Both Rts 80 And 78.
Rooms Sizes
Kitchen:
25x16 First
Dining Room:
16x13 First
Living Room:
18x13 First
Family Room:
19x15 First
Den:
14x13 First
Bedroom 1:
21x16 Second
Bedroom 2:
13x13 Second
Bedroom 3:
14x10 Second
Bedroom 4:
13x13 Second
Room Levels
Basement:
Exercise Room, Media Room, Rec Room
Ground:
n/a
Level 1:
1Bedroom,BathOthr,Den,DiningRm,FamilyRm,Foyer,GarEnter,Kitchen,Laundry,LivingRm,Pantry,PowderRm,SittngRm
Level 2:
4 Or More Bedrooms, Bath Main, Bath(s) Other
Level 3:
n/a
Level Other:
n/a
Room Features
Kitchen:
Breakfast Bar, Center Island, Eat-In Kitchen
Dining Room:
Formal Dining Room
Master Bedroom:
Full Bath, Walk-In Closet
Bath:
Soaking Tub, Stall Shower
Interior Features
Square Foot:
n/a
Year Renovated:
n/a
Basement:
Yes - Finished, Full
Full Baths:
3
Half Baths:
1
Appliances:
Carbon Monoxide Detector, Dishwasher, Dryer, Microwave Oven, Range/Oven-Gas, Refrigerator, Sump Pump, Trash Compactor, Washer, Wine Refrigerator
Flooring:
Carpeting, Tile, Wood
Fireplaces:
1
Fireplace:
Family Room, Wood Burning
Interior:
Blinds,CODetect,AlrmFire,FireExtg,SecurSys,Shades,Skylight,SmokeDet,SoakTub,StallShw,TubShowr,WlkInCls
Exterior Features
Garage Space:
2-Car
Garage:
Attached Garage, Garage Door Opener
Driveway:
2 Car Width, Additional Parking, Blacktop
Roof:
Asphalt Shingle
Exterior:
Brick, Vinyl Siding
Swimming Pool:
Yes
Pool:
Gunite, In-Ground Pool
Utilities
Heating System:
2 Units, Forced Hot Air
Heating Source:
Gas-Natural
Cooling:
2 Units, Central Air
Water Heater:
Gas
Water:
Public Water
Sewer:
Septic 5+ Bedroom Town Verified
Services:
Cable TV Available, Garbage Extra Charge
Lot Features
Acres:
2.35
Lot Dimensions:
n/a
Lot Features:
Level Lot, Open Lot
School Information
Elementary:
n/a
Middle:
n/a
High School:
n/a
Community Information
County:
Morris
Town:
Washington Twp.
Neighborhood:
Mountain
Application Fee:
n/a
Association Fee:
n/a
Fee Includes:
n/a
Amenities:
n/a
Pets:
n/a
Financial Considerations
List Price:
$899,900
Tax Amount:
$17,411
Land Assessment:
$168,100
Build. Assessment:
$432,100
Total Assessment:
$600,200
Tax Rate:
2.90
Tax Year:
2024
Ownership Type:
Fee Simple
Listing Information
MLS ID:
3962296
List Date:
05-12-2025
Days On Market:
0
Listing Broker:
KELLER WILLIAMS METROPOLITAN
Listing Agent:


















































Request More Information
Shawn and Diane Fox
RE/MAX American Dream
3108 Route 10 West
Denville, NJ 07834
Call: (973) 277-7853
Web: WillowWalkCondos.com




