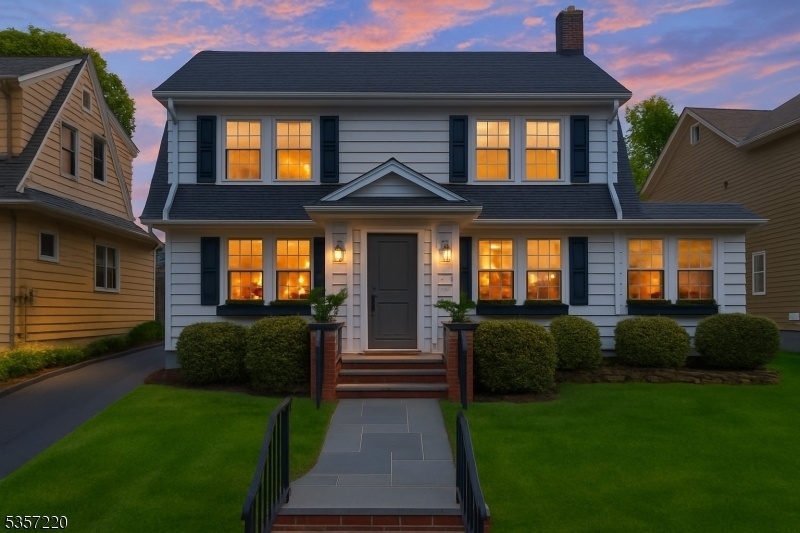7 Graham Ter
Montclair Twp, NJ 07042





































Price: $899,000
GSMLS: 3962305Type: Single Family
Style: Colonial
Beds: 4
Baths: 2 Full & 1 Half
Garage: 2-Car
Year Built: 1926
Acres: 0.00
Property Tax: $13,023
Description
This Beautifully Updated 4-bedroom, 2.5-bath Colonial Blends Classic Montclair Charm With Modern Upgrades. Just About 1 Block From Beloved 18 Acre Nishuane Park , The Home Features A Stunning Renovated Kitchen With Quartz Countertops, Stainless Steel Appliances, And Custom Cabinetry. The Bright And Airy Interior Includes A Gracious Living Room With Wood-burning Fireplace, Recessed Lighting, And Gleaming Hardwood Floors That Flows Into A Bright Den. A Formal Dining Room With Chair Rail Opens Onto The Center Hall And Kitchen. Upstairs, The Second Floor Offers Three Comfortable Bedrooms Including A Primary With Walk-in Closet And A Stylish Updated Hall Bath. The Third Floor Hosts A Private Bedroom Suite With Its Own Walk-in Closet And Updated Bath Featuring An Oversized Shower. The Finished Lower Level Adds A Rec Room, Powder Room, Laundry, And Storage. Updated Baths, Newer Windows, Roof, Hot Water Heater And Central A/c Add Peace Of Mind For A Homeowner. Outdoors, The Expansive Paver Patio And Lush Landscaping Create The Perfect Setting For Entertaining. A Detached 2-car Garage Completes The Picture In This Move-in-ready Gem.
Rooms Sizes
Kitchen:
11x11 First
Dining Room:
13x11 First
Living Room:
13x26 First
Family Room:
8x14 First
Den:
n/a
Bedroom 1:
15x11 Second
Bedroom 2:
11x11 Second
Bedroom 3:
11x8 Second
Bedroom 4:
11x10 Third
Room Levels
Basement:
Powder Room, Rec Room, Storage Room, Workshop
Ground:
n/a
Level 1:
Dining Room, Entrance Vestibule, Family Room, Foyer, Kitchen, Living Room
Level 2:
3 Bedrooms, Bath Main
Level 3:
1 Bedroom, Bath(s) Other, Storage Room
Level Other:
n/a
Room Features
Kitchen:
Separate Dining Area
Dining Room:
Formal Dining Room
Master Bedroom:
Walk-In Closet
Bath:
n/a
Interior Features
Square Foot:
n/a
Year Renovated:
n/a
Basement:
Yes - Finished-Partially, Full
Full Baths:
2
Half Baths:
1
Appliances:
Dishwasher, Dryer, Microwave Oven, Range/Oven-Gas, Refrigerator, Washer
Flooring:
Wood
Fireplaces:
1
Fireplace:
Living Room
Interior:
CODetect,FireExtg,CeilHigh,SecurSys,SmokeDet,StallShw,TubShowr,WlkInCls
Exterior Features
Garage Space:
2-Car
Garage:
Detached Garage
Driveway:
1 Car Width
Roof:
Asphalt Shingle, Composition Shingle
Exterior:
Clapboard
Swimming Pool:
n/a
Pool:
n/a
Utilities
Heating System:
Radiators - Steam
Heating Source:
Gas-Natural
Cooling:
2 Units, Central Air
Water Heater:
Gas
Water:
Public Water
Sewer:
Public Sewer
Services:
n/a
Lot Features
Acres:
0.00
Lot Dimensions:
50X115 IRR
Lot Features:
Level Lot
School Information
Elementary:
MAGNET
Middle:
MAGNET
High School:
MONTCLAIR
Community Information
County:
Essex
Town:
Montclair Twp.
Neighborhood:
n/a
Application Fee:
n/a
Association Fee:
n/a
Fee Includes:
n/a
Amenities:
n/a
Pets:
n/a
Financial Considerations
List Price:
$899,000
Tax Amount:
$13,023
Land Assessment:
$178,900
Build. Assessment:
$203,800
Total Assessment:
$382,700
Tax Rate:
3.40
Tax Year:
2024
Ownership Type:
Fee Simple
Listing Information
MLS ID:
3962305
List Date:
05-12-2025
Days On Market:
0
Listing Broker:
COMPASS NEW JERSEY LLC
Listing Agent:





































Request More Information
Shawn and Diane Fox
RE/MAX American Dream
3108 Route 10 West
Denville, NJ 07834
Call: (973) 277-7853
Web: WillowWalkCondos.com

