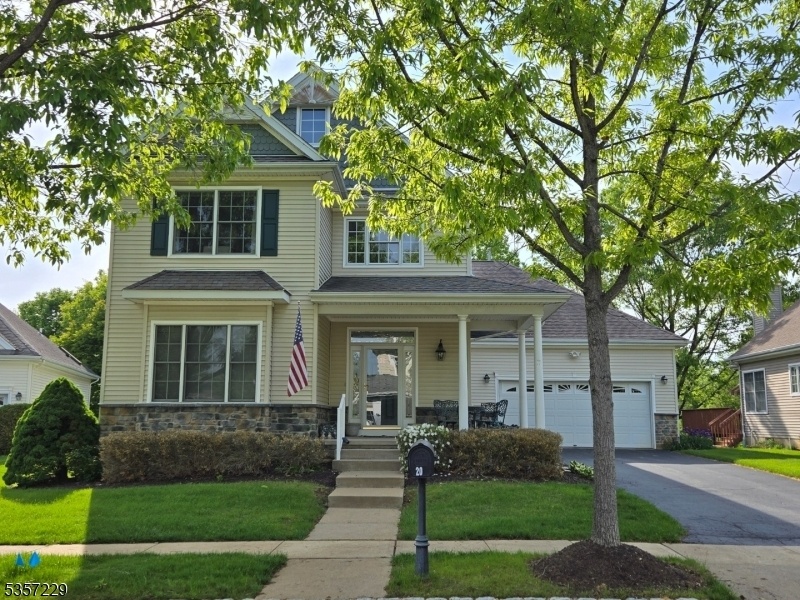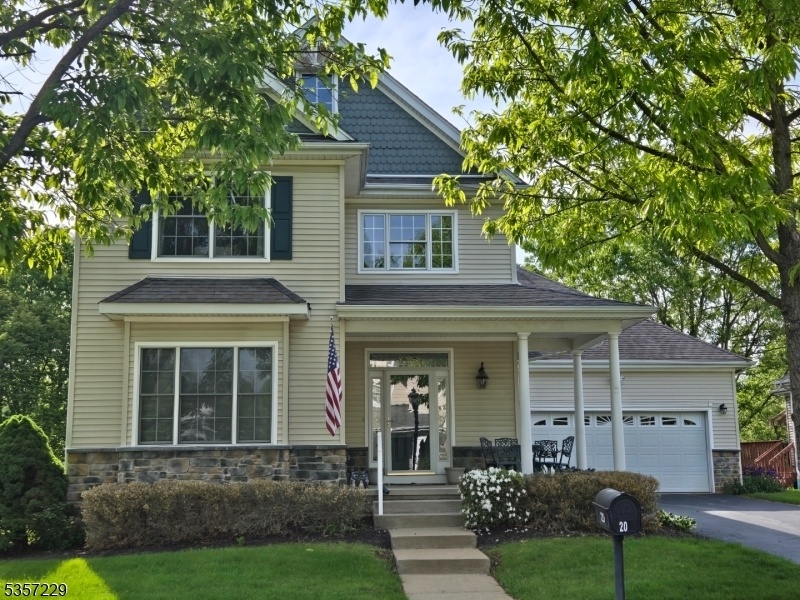20 Merlin Dr
Washington Twp, NJ 07882




Price: $635,000
GSMLS: 3962312Type: Single Family
Style: Colonial
Beds: 3
Baths: 2 Full & 1 Half
Garage: 2-Car
Year Built: 2003
Acres: 0.19
Property Tax: $15,621
Description
This Home Is An Amazing Opportunity To Live In The Prestigious Community Of The Reserve At Hawk Pointe And Boasts All The Advantages Of Living In A 55+ Community. As You Enter Into The Foyer You'll Notice A Grand Two-story Entry Way Which Leads Into The Open Floor Plan Of The Formal Living Room And Dining Room. Continue To Walk Down The Hallway With The Beautiful Hardwood Flooring And You'll See The Complete And Open Kitchen And The Breakfast Area. These All Lead To The Family Room With A Vaulted Ceiling, Gas Fireplace And A Slider Door Opening To The Back Deck. Oh, By The Way, The Back Deck Overlooks A Small Pond With A Fountain - Made For An Awesome Relaxing Environment! Just Off The Family Room You'll Find The First Floor Primary Bedroom With A Very Spacious Full, Double Sink Bathroom With Both A Shower And A Tub Along With Two Separate Walk-in Closets. As You Go Back Into The Foyer And Head Upstairs, You'll Find A Very Sizeable Loft Which Overlooks The Family Room And The Breakfast Room - A Real Nice Open Concept. Also Upstairs You'll Find The Two Additional Bedrooms And A Full Bathroom. If You Want To Know About The Many Community Activities - Well Its Just Too Many To List But I Guarantee You Find Activities To Keep You Active And Busy. There Is A Community Calendar That Is Available To See If Requested. Don't Miss Out On This Beautiful Home!
Rooms Sizes
Kitchen:
14x12 First
Dining Room:
14x12 First
Living Room:
15x14 First
Family Room:
21x17 First
Den:
n/a
Bedroom 1:
17x13 First
Bedroom 2:
15x11 Second
Bedroom 3:
14x14 Second
Bedroom 4:
n/a
Room Levels
Basement:
Storage Room, Utility Room
Ground:
n/a
Level 1:
1Bedroom,BathMain,BathOthr,Breakfst,DiningRm,FamilyRm,Foyer,GarEnter,Kitchen,Laundry,LivingRm,OutEntrn,Porch
Level 2:
2 Bedrooms, Attic, Bath(s) Other, Loft
Level 3:
Attic
Level Other:
n/a
Room Features
Kitchen:
Breakfast Bar, Separate Dining Area
Dining Room:
Formal Dining Room
Master Bedroom:
1st Floor, Full Bath, Walk-In Closet
Bath:
Stall Shower And Tub
Interior Features
Square Foot:
2,944
Year Renovated:
n/a
Basement:
Yes - Full, Unfinished
Full Baths:
2
Half Baths:
1
Appliances:
Carbon Monoxide Detector, Dishwasher, Dryer, Kitchen Exhaust Fan, Microwave Oven, Range/Oven-Gas, Refrigerator, Sump Pump, Wall Oven(s) - Gas, Washer, Water Softener-Own
Flooring:
Carpeting, Tile, Wood
Fireplaces:
1
Fireplace:
Family Room, Gas Fireplace
Interior:
Blinds,CODetect,CeilCath,Drapes,CeilHigh,Shades,Skylight,SmokeDet,StallTub,WlkInCls,WndwTret
Exterior Features
Garage Space:
2-Car
Garage:
Attached,Finished,DoorOpnr,InEntrnc
Driveway:
2 Car Width, Blacktop, Driveway-Exclusive, Paver Block
Roof:
Asphalt Shingle
Exterior:
Brick, Vinyl Siding
Swimming Pool:
Yes
Pool:
Association Pool, In-Ground Pool
Utilities
Heating System:
2 Units, Forced Hot Air
Heating Source:
Gas-Natural
Cooling:
2 Units, Ceiling Fan, Central Air
Water Heater:
Gas
Water:
Public Water
Sewer:
Public Sewer
Services:
Cable TV Available, Garbage Included
Lot Features
Acres:
0.19
Lot Dimensions:
n/a
Lot Features:
Level Lot, Open Lot
School Information
Elementary:
PORTCOLDEN
Middle:
WARRNHILLS
High School:
WARRNHILLS
Community Information
County:
Warren
Town:
Washington Twp.
Neighborhood:
The Reserve at Hawk
Application Fee:
$200
Association Fee:
$297 - Monthly
Fee Includes:
Maintenance-Common Area, Snow Removal, Trash Collection
Amenities:
Billiards Room, Club House, Exercise Room, Kitchen Facilities, Pool-Outdoor
Pets:
Yes
Financial Considerations
List Price:
$635,000
Tax Amount:
$15,621
Land Assessment:
$75,800
Build. Assessment:
$305,200
Total Assessment:
$381,000
Tax Rate:
4.01
Tax Year:
2024
Ownership Type:
Fee Simple
Listing Information
MLS ID:
3962312
List Date:
05-12-2025
Days On Market:
0
Listing Broker:
KELLER WILLIAMS CORNERSTONE
Listing Agent:




Request More Information
Shawn and Diane Fox
RE/MAX American Dream
3108 Route 10 West
Denville, NJ 07834
Call: (973) 277-7853
Web: WillowWalkCondos.com

