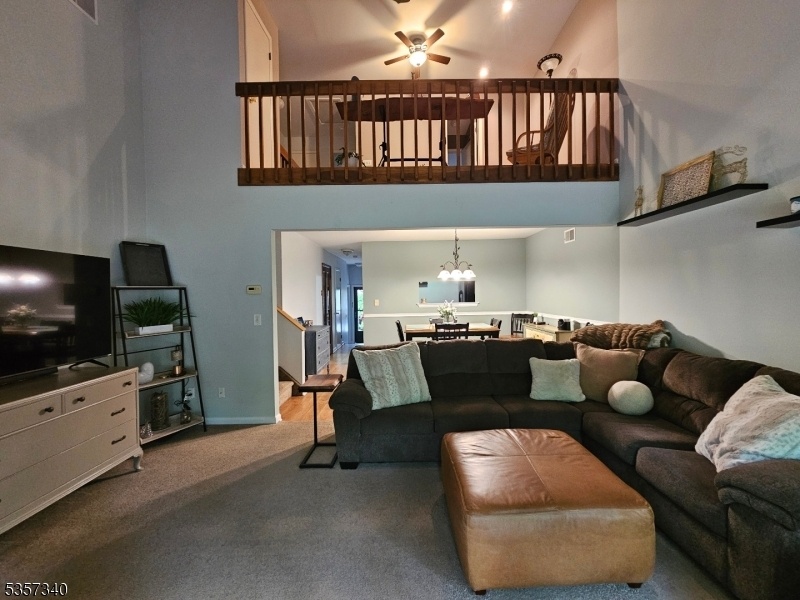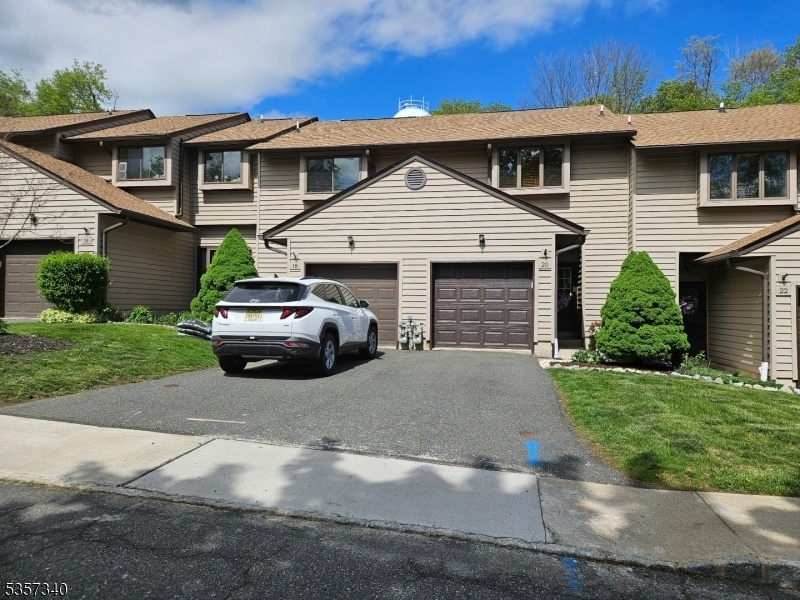20 Eagle Dr
Hampton Twp, NJ 07860



































Price: $325,500
GSMLS: 3962376Type: Condo/Townhouse/Co-op
Style: Townhouse-Interior
Beds: 1
Baths: 1 Full & 1 Half
Garage: 1-Car
Year Built: 1986
Acres: 0.00
Property Tax: $5,033
Description
Welcome To This Well Maintained Original Owner Home With Minimal Steps To Access! Main Level Features A Spacious Lr With Double Slider Views To Oversized Deck And Woods. Vaulted Ceiling W Ceiling Fan For Open Airy Feeling, Adjacent Dining Plus A Pass Through From Kitchen Allows For Great Social Flow! Main Level Also Offers A Pdr Rm And Glass Fr Drs To Finished Lower Lever, Ideal For Entertaining. Not To Mention A 17x 8 Storage Rm! 2nd Level Features A Open Loft With View Of Lr And Exterior! Ideal For Guest Overflow, Study Or Den! Loft Area Also Includes A Dbl Wide Deep Closet, A Walk In Closet Plus Linen Closet! All With Built In Organizers. A Full Tiled Bth Ensuite W Separate Dr To Loft. Plus A Separate Primary Rm Sink/vanity To Help Accommodate The Morning Rush. 2 Oversized Closets With Built Ins Help With An Organized Life Style. For Your Convenience, Major Shopping/retail Locations Less Than 5 Mins Away, Not To Mention The Quaint Town Of Newton Offering Versatile Eateries, The Newton Theater For Entertainment And An Abundance Of Natural Resources Throughout The Area. Enjoy A Lifestyle In Desirable Hampton Commons!
Rooms Sizes
Kitchen:
9x10 First
Dining Room:
9x14 First
Living Room:
13x17 First
Family Room:
21x13 Basement
Den:
9x14 Second
Bedroom 1:
14x15 Second
Bedroom 2:
n/a
Bedroom 3:
n/a
Bedroom 4:
n/a
Room Levels
Basement:
Family Room, Laundry Room, Storage Room, Utility Room
Ground:
GarEnter,OutEntrn
Level 1:
DiningRm,Vestibul,GarEnter,Kitchen,LivingRm,PowderRm,Walkout
Level 2:
1 Bedroom, Bath Main, Den
Level 3:
n/a
Level Other:
n/a
Room Features
Kitchen:
See Remarks
Dining Room:
Living/Dining Combo
Master Bedroom:
Full Bath, Walk-In Closet
Bath:
Tub Shower
Interior Features
Square Foot:
n/a
Year Renovated:
n/a
Basement:
Yes - Finished, Full
Full Baths:
1
Half Baths:
1
Appliances:
Dishwasher, Dryer, Kitchen Exhaust Fan, Range/Oven-Gas, Refrigerator, Washer
Flooring:
Carpeting, Laminate, Tile
Fireplaces:
No
Fireplace:
See Remarks
Interior:
Blinds, Shades
Exterior Features
Garage Space:
1-Car
Garage:
Built-In,InEntrnc
Driveway:
1 Car Width, Additional Parking, Blacktop
Roof:
Asphalt Shingle
Exterior:
Vinyl Siding
Swimming Pool:
Yes
Pool:
Association Pool
Utilities
Heating System:
1 Unit, Forced Hot Air
Heating Source:
Gas-Natural
Cooling:
1 Unit, Ceiling Fan, Central Air
Water Heater:
Gas
Water:
Association
Sewer:
Association
Services:
Cable TV, Garbage Included
Lot Features
Acres:
0.00
Lot Dimensions:
n/a
Lot Features:
n/a
School Information
Elementary:
n/a
Middle:
n/a
High School:
n/a
Community Information
County:
Sussex
Town:
Hampton Twp.
Neighborhood:
Hampton Commons
Application Fee:
n/a
Association Fee:
$360 - Monthly
Fee Includes:
Maintenance-Common Area, Sewer Fees, Snow Removal, Trash Collection
Amenities:
Club House, Exercise Room, Playground, Pool-Outdoor, Tennis Courts
Pets:
Yes
Financial Considerations
List Price:
$325,500
Tax Amount:
$5,033
Land Assessment:
$35,000
Build. Assessment:
$115,800
Total Assessment:
$150,800
Tax Rate:
3.34
Tax Year:
2024
Ownership Type:
Condominium
Listing Information
MLS ID:
3962376
List Date:
05-12-2025
Days On Market:
46
Listing Broker:
WERNER REALTY
Listing Agent:



































Request More Information
Shawn and Diane Fox
RE/MAX American Dream
3108 Route 10 West
Denville, NJ 07834
Call: (973) 277-7853
Web: WillowWalkCondos.com

