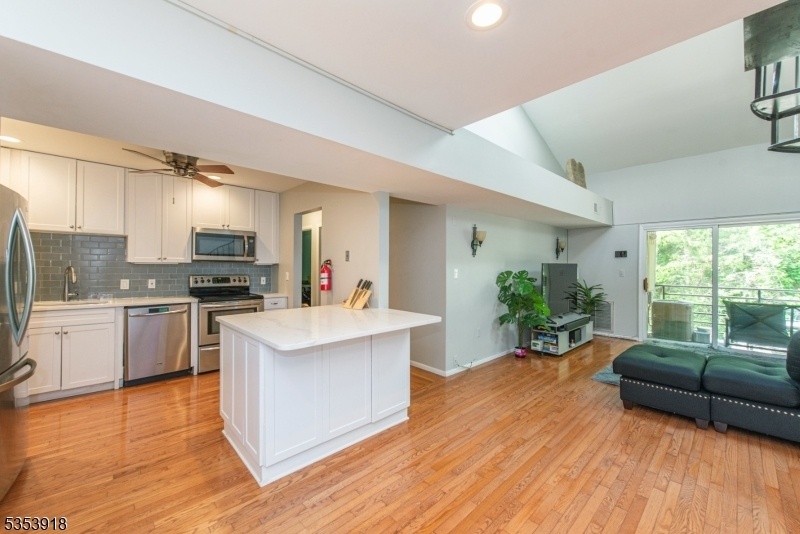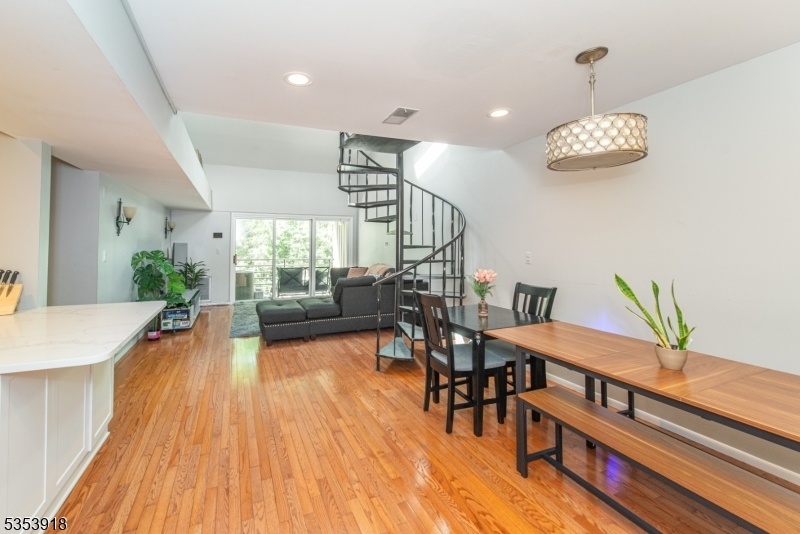41 Mt Kemble Ave 404
Morristown Town, NJ 07960

















Price: $599,000
GSMLS: 3962383Type: Condo/Townhouse/Co-op
Style: Multi Floor Unit
Beds: 3
Baths: 2 Full
Garage: No
Year Built: 1986
Acres: 2.80
Property Tax: $7,812
Description
Welcome Home! Discover The Perfect Blend Of Convenience And Comfort In This Stunning Top-floor Condo Featuring A Spacious Loft And An Additional Room Ideal For A Home Office. With 3 Generously Sized Bedrooms And 2 Full Baths, This Beautifully Updated Unit Offers An Elevated Lifestyle In One Of Morristown's Most Desirable Buildings. This Home Features A Renovated Kitchen With Quartz Countertops, Updated Cabinets, Stainless Steel Appliances, And A Large Island With Bonus Storage, Perfect For Everyday Living And Entertaining. The Bathrooms Have Been Thoughtfully Modernized, While The Gleaming Hardwood Floors Flow Throughout The Open Concept Layout. Enjoy The Comfort Of Central Air And The Convenience Of In-unit Laundry, In Addition To Natural Gas And Public Utilities. The Expansive Primary Suite Features A Walk-in Closet And Luxurious En-suite Bath. Remote-controlled, Solar-powered Skylights Flood The Space With Natural Light, Adding To The Airy Ambiance Of The Lofted Ceilings. Unwind On Your Private Balcony With Serene Park Views, Offering Rare Privacy And A Peaceful Backdrop. Amenities Include An Elevator, Gym And Additional Private Storage. Best Of All, This Exceptional Unit Is Just A Short Walk From Morristown Green, The Train Station, Top-rated Restaurants, Shops, And Entertainment Venues. With Easy Access To Major Highways, Your Commute And Weekend Getaways Are A Breeze. Don't Miss This Opportunity To Own A Truly Unique, Move-in-ready Home In The Heart Of Morristown!
Rooms Sizes
Kitchen:
10x11 First
Dining Room:
11x11 First
Living Room:
13x12 First
Family Room:
15x13 Second
Den:
n/a
Bedroom 1:
12x17 First
Bedroom 2:
10x13 First
Bedroom 3:
10x9 Second
Bedroom 4:
n/a
Room Levels
Basement:
n/a
Ground:
Storage Room
Level 1:
2 Bedrooms, Bath Main, Bath(s) Other, Dining Room, Kitchen, Living Room, Utility Room
Level 2:
1 Bedroom, Family Room, Loft, Office, Storage Room
Level 3:
n/a
Level Other:
n/a
Room Features
Kitchen:
Breakfast Bar, Separate Dining Area
Dining Room:
n/a
Master Bedroom:
1st Floor, Full Bath
Bath:
Stall Shower
Interior Features
Square Foot:
n/a
Year Renovated:
2012
Basement:
No
Full Baths:
2
Half Baths:
0
Appliances:
Carbon Monoxide Detector, Dishwasher, Microwave Oven, Range/Oven-Electric, Refrigerator, Self Cleaning Oven, Stackable Washer/Dryer
Flooring:
Wood
Fireplaces:
No
Fireplace:
n/a
Interior:
Carbon Monoxide Detector, Cathedral Ceiling, Fire Extinguisher, Shades, Skylight, Smoke Detector, Track Lighting
Exterior Features
Garage Space:
No
Garage:
n/a
Driveway:
1 Car Width, Assigned, Blacktop, Off-Street Parking, Parking Lot-Exclusive
Roof:
Asphalt Shingle
Exterior:
Vertical Siding, Wood
Swimming Pool:
No
Pool:
n/a
Utilities
Heating System:
1 Unit, Forced Hot Air
Heating Source:
Gas-Natural
Cooling:
1 Unit, Central Air
Water Heater:
Gas
Water:
Public Water
Sewer:
Public Sewer, Sewer Charge Extra
Services:
Cable TV Available, Fiber Optic Available, Garbage Included
Lot Features
Acres:
2.80
Lot Dimensions:
323X378
Lot Features:
Backs to Park Land, Open Lot, Wooded Lot
School Information
Elementary:
Hillcrest School (K-2)
Middle:
Frelinghuysen Middle School (6-8)
High School:
Morristown High School (9-12)
Community Information
County:
Morris
Town:
Morristown Town
Neighborhood:
South Green I
Application Fee:
n/a
Association Fee:
$585 - Monthly
Fee Includes:
Maintenance-Common Area, Maintenance-Exterior, Snow Removal
Amenities:
Elevator, Exercise Room, Storage
Pets:
No
Financial Considerations
List Price:
$599,000
Tax Amount:
$7,812
Land Assessment:
$225,000
Build. Assessment:
$271,000
Total Assessment:
$496,000
Tax Rate:
1.58
Tax Year:
2024
Ownership Type:
Fee Simple
Listing Information
MLS ID:
3962383
List Date:
05-12-2025
Days On Market:
0
Listing Broker:
KELLER WILLIAMS METROPOLITAN
Listing Agent:

















Request More Information
Shawn and Diane Fox
RE/MAX American Dream
3108 Route 10 West
Denville, NJ 07834
Call: (973) 277-7853
Web: WillowWalkCondos.com




