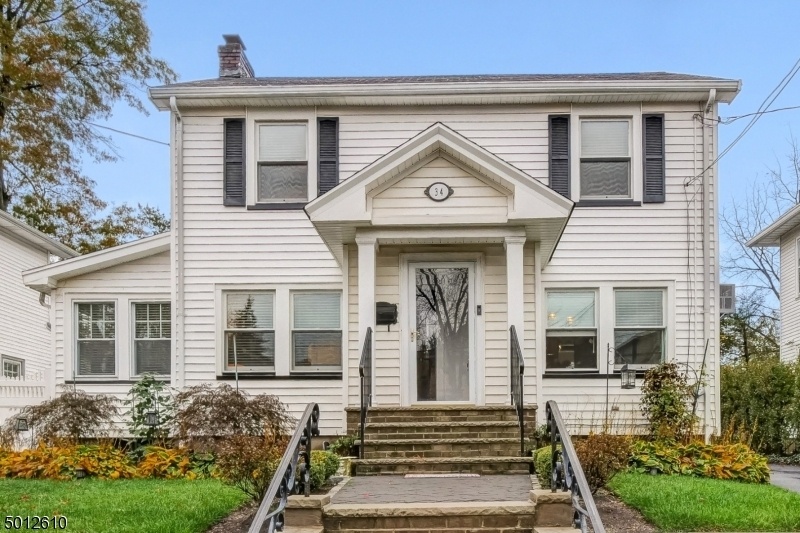34 Cypress St
Millburn Twp, NJ 07041

























Price: $1,088,888
GSMLS: 3962504Type: Single Family
Style: Colonial
Beds: 3
Baths: 2 Full
Garage: 2-Car
Year Built: 1925
Acres: 0.11
Property Tax: $11,555
Description
Loaded With Curb Appeal, The Engaging Colonial Extends A Warm Welcome The Moment It Comes Into View. Step Inside Where Sunlight Reaches In To Nearly Every Corner. Playing Against The Home's Dark Wood Floors, The Light Interior Walls Provide The Perfect Contrast. Taking Center Stage Is The Stone Fireplace, Bringing Warmth And Drama To Any Occasion. Next To The Living Room, You'll Find The Family Room With A Wall Of Windows. Designed With The Busy Home Cook In Mind, The Kitchen Sparkles With White Cabinetry And Gleaming Stainless Steel Appliances. There Is Space For Your Breakfast Table And Chairs, While Stairs To The Lower Level Are Located Nearby. A Full Bath With A Shower, A Walk-in Closet, And A Mud Room Add To The First Floor Conveniences. On The Second Level, Discover Three Bedrooms With Plenty Of Closet Storage And Stunning Treetop Views. All Three Bedrooms Are Served By The Well Equipped Hall Bath. Outside, A Paver Patio Provides The Ideal Venue For Outdoor Entertaining, While A Garden Nearby Gives You Space To Exercise Your Green Thumb. Certainly A Rare Find, Two Stand Alone Garages Recently Upgraded For Your Cars. Located In Top-rated Wyoming School District, Ranked #1 Elementary School In Nj, Near Both Recreation, Shopping And Nyc Trains, This Is A Home Ready To Move Into And Enjoy.
Rooms Sizes
Kitchen:
13x13 First
Dining Room:
13x12 First
Living Room:
13x16 First
Family Room:
13x7 First
Den:
n/a
Bedroom 1:
12x11 Second
Bedroom 2:
13x10 Second
Bedroom 3:
10x9 Second
Bedroom 4:
n/a
Room Levels
Basement:
Laundry Room, Rec Room, Storage Room, Utility Room
Ground:
n/a
Level 1:
BathOthr,DiningRm,Vestibul,FamilyRm,Kitchen,LivingRm,MudRoom
Level 2:
3 Bedrooms, Bath Main
Level 3:
n/a
Level Other:
n/a
Room Features
Kitchen:
Eat-In Kitchen
Dining Room:
Formal Dining Room
Master Bedroom:
Full Bath
Bath:
Stall Shower
Interior Features
Square Foot:
n/a
Year Renovated:
2017
Basement:
Yes - Finished-Partially
Full Baths:
2
Half Baths:
0
Appliances:
Carbon Monoxide Detector, Cooktop - Gas, Dishwasher, Dryer, Range/Oven-Gas, Refrigerator, Sump Pump, Washer
Flooring:
Carpeting, Tile, Wood
Fireplaces:
1
Fireplace:
Living Room, Wood Burning
Interior:
Blinds,CODetect,SmokeDet,StallShw,TubShowr,WndwTret
Exterior Features
Garage Space:
2-Car
Garage:
Detached Garage, Garage Door Opener, Garage Parking
Driveway:
1 Car Width, Additional Parking
Roof:
Asphalt Shingle
Exterior:
Vinyl Siding
Swimming Pool:
No
Pool:
n/a
Utilities
Heating System:
1 Unit, Radiant - Hot Water, Radiators - Hot Water
Heating Source:
Gas-Natural
Cooling:
Window A/C(s)
Water Heater:
Gas
Water:
Public Water, Water Charge Extra
Sewer:
Public Sewer, Sewer Charge Extra
Services:
Cable TV Available
Lot Features
Acres:
0.11
Lot Dimensions:
50X100
Lot Features:
Level Lot, Open Lot
School Information
Elementary:
WYOMING
Middle:
MILLBURN
High School:
MILLBURN
Community Information
County:
Essex
Town:
Millburn Twp.
Neighborhood:
Wyoming
Application Fee:
n/a
Association Fee:
n/a
Fee Includes:
n/a
Amenities:
n/a
Pets:
n/a
Financial Considerations
List Price:
$1,088,888
Tax Amount:
$11,555
Land Assessment:
$375,500
Build. Assessment:
$207,500
Total Assessment:
$583,000
Tax Rate:
1.98
Tax Year:
2024
Ownership Type:
Fee Simple
Listing Information
MLS ID:
3962504
List Date:
05-13-2025
Days On Market:
0
Listing Broker:
WEICHERT REALTORS
Listing Agent:
Arlene Gorman Gonnella

























Request More Information
Shawn and Diane Fox
RE/MAX American Dream
3108 Route 10 West
Denville, NJ 07834
Call: (973) 277-7853
Web: WillowWalkCondos.com

