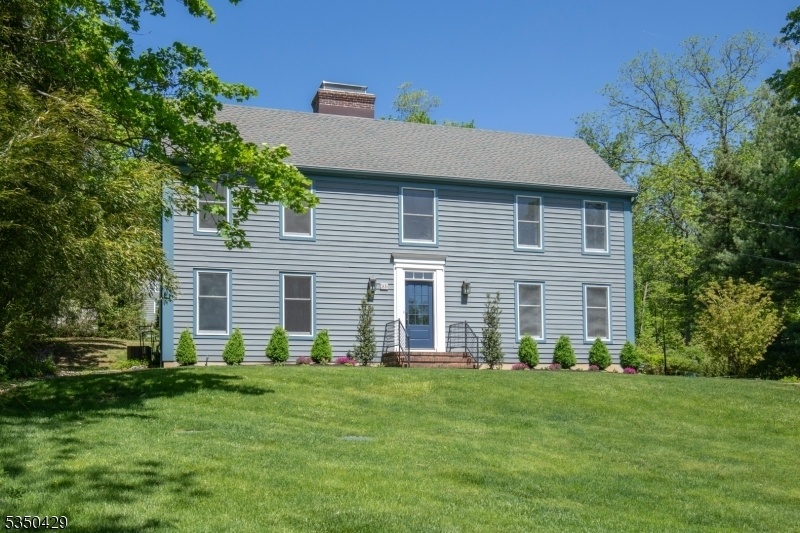53 Hull Rd
Bernardsville Boro, NJ 07924











































Price: $899,000
GSMLS: 3962514Type: Single Family
Style: Colonial
Beds: 3
Baths: 2 Full & 1 Half
Garage: 2-Car
Year Built: 1980
Acres: 0.50
Property Tax: $14,074
Description
Refined Design And Exquisite Details Define This Stately Saltbox Colonial, Where No Element Has Been Overlooked. From The Newly Installed Glass-paneled Front Door To The Striking Herringbone Brick Entryway, Every Feature Has Been Thoughtfully Curated. Sophisticated Updates Include New Interior Doors And Moldings, Designer Lighting, And A Fresh, Neutral Color Palette Throughout. The Home Also Boasts Two Beautifully Renovated Bathrooms, Two Custom Fireplace Mantels, And A Host Of Modern Enhancements. Generously Sized Rooms Offer An Ideal Setting For Both Intimate Family Living And Stylish Entertaining. Gleaming, Refinished Hardwood Floors On Both Levels Enhance The Home's Clean, Cohesive Aesthetic. Enjoy The Comfort Of Two-zone Air Conditioning, Featuring A Brand-new Air Handler And Condenser Ensuring A Cool, Carefree Summer. Additional Highlights Include A Convenient Second-floor Laundry, Work From Home Office/den, A Partially Finished Lower-level Recreation Room, An Expansive All-weather Rear Deck, A Full House Generator, And A Private, Tree-lined Lot. Nestled In The Charming Mt. Harmony Lake Community, This Home Effortlessly Combines Timeless Elegance With Contemporary Comfort. This Home Is Minutes From Bustling Downtown Bernardsville And Mid Town Direct Train Service.
Rooms Sizes
Kitchen:
18x15 First
Dining Room:
11x13 First
Living Room:
15x19 First
Family Room:
15x16 First
Den:
11x11 First
Bedroom 1:
19x15 Second
Bedroom 2:
15x9 Second
Bedroom 3:
15x12 Second
Bedroom 4:
n/a
Room Levels
Basement:
Vestibul,GarEnter,RecRoom,Storage
Ground:
n/a
Level 1:
Den, Dining Room, Family Room, Kitchen, Living Room, Powder Room
Level 2:
3 Bedrooms, Bath Main, Bath(s) Other, Laundry Room
Level 3:
Attic
Level Other:
n/a
Room Features
Kitchen:
Center Island, Eat-In Kitchen
Dining Room:
Formal Dining Room
Master Bedroom:
Full Bath
Bath:
Stall Shower
Interior Features
Square Foot:
2,350
Year Renovated:
2024
Basement:
Yes - Finished-Partially, Partial
Full Baths:
2
Half Baths:
1
Appliances:
Central Vacuum, Dishwasher, Generator-Built-In, Range/Oven-Gas, Self Cleaning Oven, Stackable Washer/Dryer
Flooring:
Tile, Wood
Fireplaces:
2
Fireplace:
Family Room, Gas Fireplace, Living Room, Wood Burning
Interior:
Blinds,CODetect,FireExtg,Skylight,SmokeDet,TubShowr
Exterior Features
Garage Space:
2-Car
Garage:
DoorOpnr,GarUnder,InEntrnc,Oversize
Driveway:
2 Car Width, Blacktop
Roof:
Asphalt Shingle
Exterior:
CedarSid
Swimming Pool:
No
Pool:
n/a
Utilities
Heating System:
1 Unit, Forced Hot Air
Heating Source:
Gas-Natural
Cooling:
2 Units, Central Air
Water Heater:
From Furnace
Water:
Public Water
Sewer:
Septic 3 Bedroom Town Verified
Services:
Cable TV Available, Garbage Extra Charge
Lot Features
Acres:
0.50
Lot Dimensions:
n/a
Lot Features:
Open Lot, Wooded Lot
School Information
Elementary:
Bedwell
Middle:
Bernardsvi
High School:
Bernards H
Community Information
County:
Somerset
Town:
Bernardsville Boro
Neighborhood:
n/a
Application Fee:
n/a
Association Fee:
n/a
Fee Includes:
n/a
Amenities:
n/a
Pets:
n/a
Financial Considerations
List Price:
$899,000
Tax Amount:
$14,074
Land Assessment:
$281,000
Build. Assessment:
$496,100
Total Assessment:
$777,100
Tax Rate:
1.96
Tax Year:
2024
Ownership Type:
Fee Simple
Listing Information
MLS ID:
3962514
List Date:
05-13-2025
Days On Market:
0
Listing Broker:
BHHS FOX & ROACH
Listing Agent:











































Request More Information
Shawn and Diane Fox
RE/MAX American Dream
3108 Route 10 West
Denville, NJ 07834
Call: (973) 277-7853
Web: WillowWalkCondos.com

