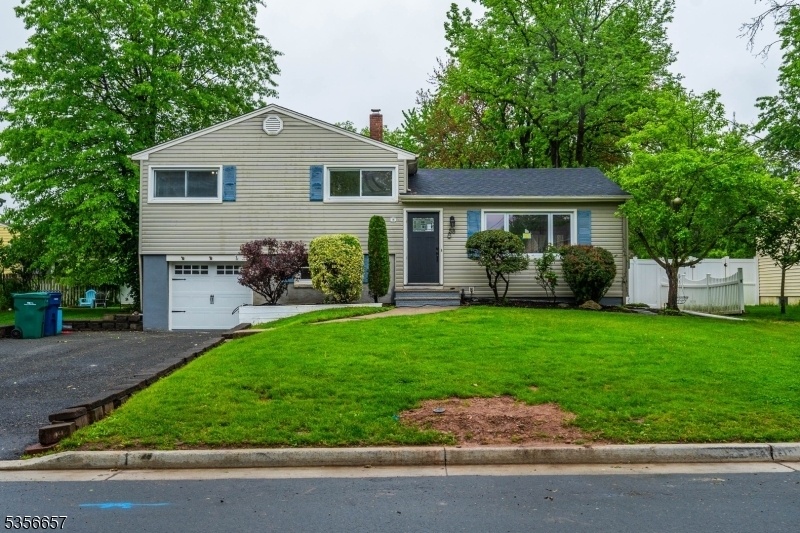58 Glenwood Rd
Fanwood Boro, NJ 07023




















Price: $749,000
GSMLS: 3962571Type: Single Family
Style: Split Level
Beds: 3
Baths: 2 Full
Garage: 1-Car
Year Built: 1960
Acres: 0.16
Property Tax: $12,637
Description
Make Your Way Inside This Beautifully Updated Split-level Gem In Fanwood And Prepare To Be Impressed! Renovated From Top To Bottom In 2025, This Home Blends Modern Design With Everyday Comfort. The Entry Level Features A Cozy Family Room And A Sleek Full Bathroom. Up On The Main Level, You'll Find A Bright, Open-concept Living And Dining Space That Flows Effortlessly Into A Show-stopping Kitchen. Think Durable Countertops, Stainless Steel Appliances, Custom Cabinetry, And A Center Island Perfect For Gathering Around. Bonus: The Kitchen Leads Directly To The Backyard, Making Outdoor Dining And Entertaining An Absolute Breeze. Head Upstairs To Find Three Tranquil Bedrooms And A Freshly Renovated Full Bath With Statement Finishes And Modern Flair. The Finished Basement Adds Even More Living Space With A Den, Dedicated Office, And Laundry Area Great For Work-from-home Days Or Weekend Lounging. Outside, The Upgrades Continue With A Brand-new Patio And A Tall Privacy Fence Surrounding Your Generous Backyard Ready For Summer Bbqs, Fall Fire Pits, Or Letting The Pup Roam Free. Top It All Off With A New Roof, New Kitchen And Bathrooms, And You're Looking At A True Move-in Ready Masterpiece. Located Just Half A Mile From The Fanwood Train Station And Minutes From Local Buses, This Home Offers The Perfect Balance Of Style, Space, And Commuter Convenience.
Rooms Sizes
Kitchen:
Second
Dining Room:
Second
Living Room:
Second
Family Room:
First
Den:
Basement
Bedroom 1:
Third
Bedroom 2:
Third
Bedroom 3:
Third
Bedroom 4:
n/a
Room Levels
Basement:
Den, Laundry Room, Office
Ground:
n/a
Level 1:
Bath Main, Family Room
Level 2:
Dining Room, Kitchen, Living Room
Level 3:
3 Bedrooms, Bath(s) Other
Level Other:
n/a
Room Features
Kitchen:
Separate Dining Area
Dining Room:
n/a
Master Bedroom:
n/a
Bath:
n/a
Interior Features
Square Foot:
n/a
Year Renovated:
2025
Basement:
Yes - Finished
Full Baths:
2
Half Baths:
0
Appliances:
Dishwasher, Microwave Oven, Range/Oven-Gas, Refrigerator
Flooring:
Wood
Fireplaces:
No
Fireplace:
n/a
Interior:
n/a
Exterior Features
Garage Space:
1-Car
Garage:
Attached Garage
Driveway:
1 Car Width
Roof:
Asphalt Shingle
Exterior:
Vinyl Siding
Swimming Pool:
No
Pool:
n/a
Utilities
Heating System:
1 Unit, Forced Hot Air
Heating Source:
Gas-Natural
Cooling:
1 Unit, Central Air
Water Heater:
n/a
Water:
Public Water
Sewer:
Public Sewer
Services:
n/a
Lot Features
Acres:
0.16
Lot Dimensions:
65X108
Lot Features:
n/a
School Information
Elementary:
n/a
Middle:
n/a
High School:
n/a
Community Information
County:
Union
Town:
Fanwood Boro
Neighborhood:
n/a
Application Fee:
n/a
Association Fee:
n/a
Fee Includes:
n/a
Amenities:
n/a
Pets:
n/a
Financial Considerations
List Price:
$749,000
Tax Amount:
$12,637
Land Assessment:
$236,300
Build. Assessment:
$194,000
Total Assessment:
$430,300
Tax Rate:
2.94
Tax Year:
2024
Ownership Type:
Fee Simple
Listing Information
MLS ID:
3962571
List Date:
05-13-2025
Days On Market:
7
Listing Broker:
KELLER WILLIAMS REALTY
Listing Agent:




















Request More Information
Shawn and Diane Fox
RE/MAX American Dream
3108 Route 10 West
Denville, NJ 07834
Call: (973) 277-7853
Web: WillowWalkCondos.com

