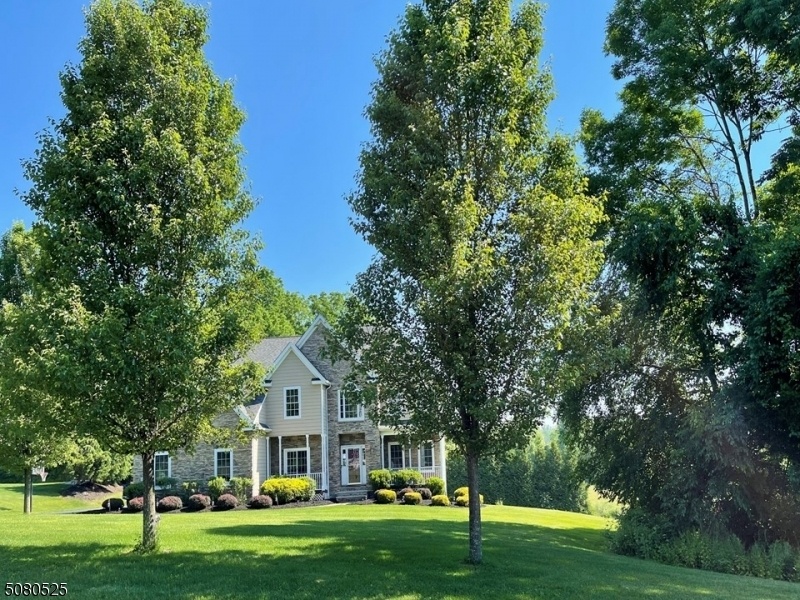9 Walnut Trl
Andover Twp, NJ 07860





















Price: $5,500
GSMLS: 3962651Type: Single Family
Beds: 4
Baths: 3 Full
Garage: 3-Car
Basement: Yes
Year Built: 2000
Pets: Call
Available: See Remarks
Description
Discover The Charm Of This Stunning Custom Center Hall Colonial, Nestled On Over 6 Acres Of Enchanting Property Along A Scenic Country Road. With Incredible Curb Appeal That Captures The Heart, This Residence Has Been Beautifully Renovated In 2017 To Offer A Perfect Blend Of Modern Luxury And Timeless Elegance.step Inside To Find A Culinary Masterpiece In The Gourmet Kitchen, Equipped With Top-of-the-line Stainless Steel Appliances. The Open-concept Design Seamlessly Connects The Kitchen With A Inviting Family Room And A Spacious Living Room Highlighted By A Breathtaking Two-story Foyer. This Home Also Features A State-of-the-art Sprinkler System And A Maintenance-free Deck, Accessible Through Double Glass Doors That Invite The Outdoors In, Perfect For Entertaining The First Floor Also Boasts A Versatile Office/exercise Room, The Backyard Is Like Your Own Little Oasis Where You'll Find A Charming Patio With A Fire Pit, Perfect For Cozy Evenings Under The Stars With Views That Are Truly Unmatched. Venture Upstairs To Discover Four Generous Bedrooms, Including A Magnificent Primary Suite That Features A Cozy Sitting Room, And An En-suite Master Bath, With Generous Walk-in Closets. Everywhere You Turn, Ample Illumination Fills The Space, Emphasizing The Home's Beauty In Every Corner (see Attached Images). This Is A Rare Opportunity To Rent A Truly Remarkable Property That Combines Elegance, Comfort, And Breathtaking Surroundings.
Rental Info
Lease Terms:
1 Year, 2 Years
Required:
1.5MthSy,CredtRpt,IncmVrfy,TenAppl,TenInsRq
Tenant Pays:
Cable T.V., Electric, Gas, Heat, Hot Water, Maintenance-Lawn, Sewer, Water
Rent Includes:
Taxes, Trash Removal
Tenant Use Of:
Basement, Laundry Facilities, Storage Area
Furnishings:
Unfurnished
Age Restricted:
No
Handicap:
No
General Info
Square Foot:
3,517
Renovated:
2017
Rooms:
10
Room Features:
n/a
Interior:
n/a
Appliances:
Dishwasher, Dryer, Microwave Oven, Range/Oven-Gas, Refrigerator, Washer
Basement:
Yes - Unfinished
Fireplaces:
No
Flooring:
Tile, Wood
Exterior:
Deck, Patio, Storage Shed, Underground Lawn Sprinkler
Amenities:
Storage
Room Levels
Basement:
n/a
Ground:
n/a
Level 1:
n/a
Level 2:
n/a
Level 3:
n/a
Room Sizes
Kitchen:
24x14 First
Dining Room:
12x14 First
Living Room:
13x15 First
Family Room:
20x15 First
Bedroom 1:
20x14 Second
Bedroom 2:
13x14 Second
Bedroom 3:
12x13 Second
Parking
Garage:
3-Car
Description:
Attached,DoorOpnr,InEntrnc
Parking:
4
Lot Features
Acres:
6.42
Dimensions:
n/a
Lot Description:
Level Lot, Wooded Lot
Road Description:
n/a
Zoning:
Residential
Utilities
Heating System:
2 Units
Heating Source:
Gas-Natural
Cooling:
2 Units
Water Heater:
n/a
Utilities:
Gas-Natural
Water:
Public Water
Sewer:
Septic 4 Bedroom Town Verified
Services:
Cable TV Available
School Information
Elementary:
F. M. BURD
Middle:
LONG POND
High School:
NEWTON
Community Information
County:
Sussex
Town:
Andover Twp.
Neighborhood:
Highland Farms
Location:
Residential Area
Listing Information
MLS ID:
3962651
List Date:
05-13-2025
Days On Market:
1
Listing Broker:
COLDWELL BANKER REALTY
Listing Agent:





















Request More Information
Shawn and Diane Fox
RE/MAX American Dream
3108 Route 10 West
Denville, NJ 07834
Call: (973) 277-7853
Web: WillowWalkCondos.com

