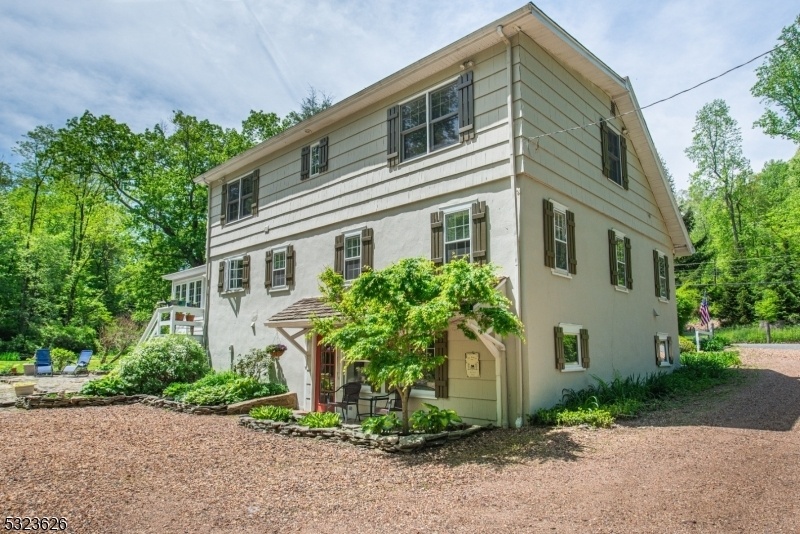152 Fairmount Rd
Washington Twp, NJ 07853


























Price: $550,000
GSMLS: 3962701Type: Single Family
Style: Colonial
Beds: 4
Baths: 3 Full
Garage: No
Year Built: 1947
Acres: 1.39
Property Tax: $9,938
Description
Discover A Rare Opportunity To Own A Private, Wooded Retreat That Blends The Beauty Of Nature And Comforts Of Modern Living. This Charming 4 Bedroom, 3 Bath Residence Offers Timeless Appeal. From The Moment You Enter The Property, Its Pond And A Gently Winding Stream Add A Sense Of Calmness, With Large Outdoor Space For Activities. The Heart Of The Home Is The Renovated Kitchen Complimented With An Abundance Of Counter Space, Updated Appliances, And An Intuitive Layout Making Cooking And Entertaining A Pleasure. Unwind In The Sunroom, A Bright And Cheerful Space That Allows You To Enjoy All Four Seasons From The Comfort Of Indoors. Overall Space Is A Major Advantage With Generously Sized Bedrooms, Ample Closet Space And Additional Storage. The Home's Primary Suite Has Been Thoughtfully Enhanced With A Completely Updated Ensuite Bath, Featuring Spa Inspired Touches Including Custom Tile, Updated Fixtures, And A Relaxing Ambiance. Three Additional Bedrooms Provide Ample Space For Guests Or A Home Office Setup. Downstairs, The Fully Finished Walkout Basement Offers Bonus Space With Access To The Backyard Equipped With A Gazebo And A Sports Court. Best Of All, This One-of-a-kind Home Is Located In The Highly Sought After West Morris Central (wmc) School District, Known For Its Academic Excellence. Come Experience The Magic Of This Home And Imagine The Lifestyle It Could Offer.
Rooms Sizes
Kitchen:
18x12 First
Dining Room:
17x10 First
Living Room:
16x12 First
Family Room:
15x12 First
Den:
Basement
Bedroom 1:
17x12 First
Bedroom 2:
14x12 Second
Bedroom 3:
14x12 Second
Bedroom 4:
16x10 Basement
Room Levels
Basement:
1 Bedroom, Bath(s) Other, Den, Utility Room, Walkout
Ground:
n/a
Level 1:
1 Bedroom, Bath(s) Other, Dining Room, Family Room, Kitchen, Sunroom
Level 2:
2 Bedrooms, Bath(s) Other
Level 3:
n/a
Level Other:
n/a
Room Features
Kitchen:
Center Island, Separate Dining Area
Dining Room:
Formal Dining Room
Master Bedroom:
1st Floor, Full Bath, Walk-In Closet
Bath:
Stall Shower
Interior Features
Square Foot:
n/a
Year Renovated:
n/a
Basement:
Yes - Finished, French Drain, Full, Walkout
Full Baths:
3
Half Baths:
0
Appliances:
Dishwasher, Dryer, Microwave Oven, Range/Oven-Electric, Refrigerator, Sump Pump, Washer, Wine Refrigerator
Flooring:
Carpeting, Tile, Wood
Fireplaces:
2
Fireplace:
Living Room, Rec Room, Wood Burning
Interior:
CODetect,SmokeDet,StallShw,TubShowr,WlkInCls
Exterior Features
Garage Space:
No
Garage:
n/a
Driveway:
2 Car Width, Additional Parking, Crushed Stone
Roof:
Asphalt Shingle
Exterior:
CedarSid,CndrBlck
Swimming Pool:
No
Pool:
n/a
Utilities
Heating System:
Baseboard - Hotwater, Multi-Zone
Heating Source:
OilAbOut
Cooling:
Ceiling Fan
Water Heater:
n/a
Water:
Well
Sewer:
Septic 4 Bedroom Town Verified
Services:
n/a
Lot Features
Acres:
1.39
Lot Dimensions:
n/a
Lot Features:
Mountain View, Pond On Lot, Stream On Lot, Wooded Lot
School Information
Elementary:
Old Farmers Road School (K-5)
Middle:
n/a
High School:
n/a
Community Information
County:
Morris
Town:
Washington Twp.
Neighborhood:
n/a
Application Fee:
n/a
Association Fee:
n/a
Fee Includes:
n/a
Amenities:
MulSport
Pets:
n/a
Financial Considerations
List Price:
$550,000
Tax Amount:
$9,938
Land Assessment:
$174,900
Build. Assessment:
$167,700
Total Assessment:
$342,600
Tax Rate:
2.90
Tax Year:
2024
Ownership Type:
Fee Simple
Listing Information
MLS ID:
3962701
List Date:
05-13-2025
Days On Market:
0
Listing Broker:
KELLER WILLIAMS METROPOLITAN
Listing Agent:


























Request More Information
Shawn and Diane Fox
RE/MAX American Dream
3108 Route 10 West
Denville, NJ 07834
Call: (973) 277-7853
Web: WillowWalkCondos.com




