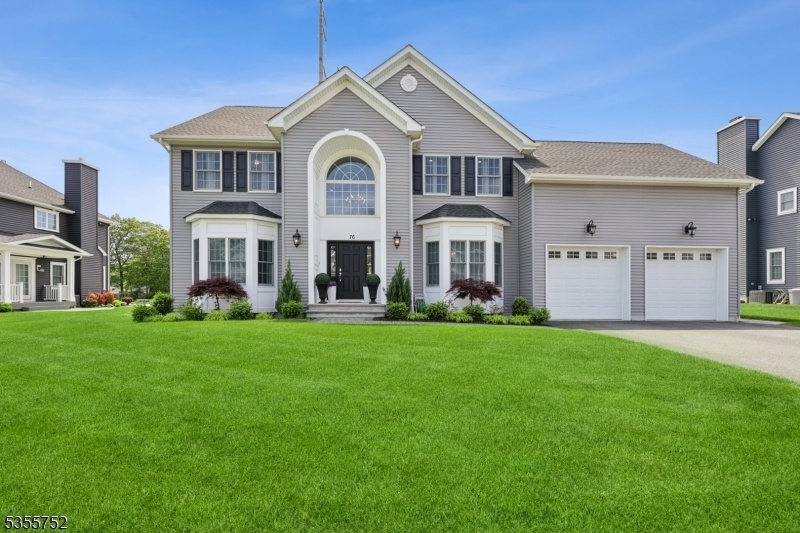76 Colonial Woods Dr
West Orange Twp, NJ 07052
























Price: $875,000
GSMLS: 3962721Type: Single Family
Style: Colonial
Beds: 4
Baths: 2 Full & 1 Half
Garage: 2-Car
Year Built: 2020
Acres: 0.25
Property Tax: $16,721
Description
Welcome To Colonial Woods North, A Tucked Away Friendly Neighborhood. This Beautiful Colonial-style Essex Model Was Newly Built In 2020. The First Floor Features A Beautiful 2-story Foyer, 9 Foot Ceilings, An Open Concept Eat-in Kitchen With A Breakfast Bar Leading To A Breakfast Table And A Spacious Family Room With A Wood Burning Fireplace. The Kitchen Features Quartz Countertops, And Samsung Smart Appliances That Can Be Controlled Using An App. The Formal Living & Dining Room, Powder Room And Laundry Room Conclude This Level. The Second Level Has Four Spacious Bedrooms And Two Full Baths. The Primary Bedroom Has 2 Walk-in Closets And A Bonus Room That Can Be Used As An Office, Another Closet, Etc. The Primary Bathroom Has Double Sinks, A Soaking Tub And A Stall Shower. The Hallway Bath Has Double Sinks And A Tub Shower. Enjoy The Beautifully Landscaped Flat Backyard With A Deck And A Patio Perfect For Summer Barbecues, Entertaining Or Simply Relaxing. You'll Find Endless Potential In The Basement With 9 Foot Ceilings That Can Be Used For A Gym, Storage Etc. And Is Ready To Be Finished To Your Liking. Additional Highlights Include A 2-car Garage And Underground Lawn Sprinklers. Don't Miss The Opportunity To Make This Gorgeous Home Yours! Town-wide Tax Re-evaluation In Process. Please Check With Tax Accessor For Update On Taxes.
Rooms Sizes
Kitchen:
14x15 First
Dining Room:
14x16 First
Living Room:
13x17 First
Family Room:
26x14 First
Den:
n/a
Bedroom 1:
14x19 Second
Bedroom 2:
13x11 Second
Bedroom 3:
13x11 Second
Bedroom 4:
13x11 Second
Room Levels
Basement:
Utility Room
Ground:
n/a
Level 1:
DiningRm,FamilyRm,Foyer,GarEnter,Kitchen,Laundry,LivingRm,PowderRm
Level 2:
4 Or More Bedrooms, Bath Main, Bath(s) Other, Office
Level 3:
n/a
Level Other:
n/a
Room Features
Kitchen:
Eat-In Kitchen
Dining Room:
Formal Dining Room
Master Bedroom:
Full Bath, Other Room, Walk-In Closet
Bath:
Soaking Tub, Stall Shower
Interior Features
Square Foot:
n/a
Year Renovated:
n/a
Basement:
Yes - Full, Unfinished
Full Baths:
2
Half Baths:
1
Appliances:
Cooktop - Gas, Dishwasher, Dryer, Kitchen Exhaust Fan, Microwave Oven, Range/Oven-Electric, Refrigerator, Sump Pump, Wall Oven(s) - Gas, Washer
Flooring:
Carpeting, Tile, Wood
Fireplaces:
1
Fireplace:
Family Room, Wood Burning
Interior:
CeilHigh,SoakTub,StallShw,StallTub,TubShowr,WlkInCls
Exterior Features
Garage Space:
2-Car
Garage:
Attached Garage, Garage Door Opener
Driveway:
2 Car Width, Blacktop
Roof:
Asphalt Shingle
Exterior:
Vinyl Siding
Swimming Pool:
No
Pool:
n/a
Utilities
Heating System:
2 Units, Forced Hot Air
Heating Source:
Gas-Natural
Cooling:
2 Units, Central Air
Water Heater:
Gas
Water:
Public Water
Sewer:
Public Sewer
Services:
Cable TV Available, Garbage Included
Lot Features
Acres:
0.25
Lot Dimensions:
95 x 135
Lot Features:
Level Lot
School Information
Elementary:
MT PLEASNT
Middle:
LIBERTY
High School:
W ORANGE
Community Information
County:
Essex
Town:
West Orange Twp.
Neighborhood:
n/a
Application Fee:
n/a
Association Fee:
n/a
Fee Includes:
n/a
Amenities:
n/a
Pets:
Yes
Financial Considerations
List Price:
$875,000
Tax Amount:
$16,721
Land Assessment:
$333,000
Build. Assessment:
$468,700
Total Assessment:
$801,700
Tax Rate:
4.68
Tax Year:
2024
Ownership Type:
Fee Simple
Listing Information
MLS ID:
3962721
List Date:
05-13-2025
Days On Market:
0
Listing Broker:
COLDWELL BANKER REALTY
Listing Agent:
























Request More Information
Shawn and Diane Fox
RE/MAX American Dream
3108 Route 10 West
Denville, NJ 07834
Call: (973) 277-7853
Web: WillowWalkCondos.com

