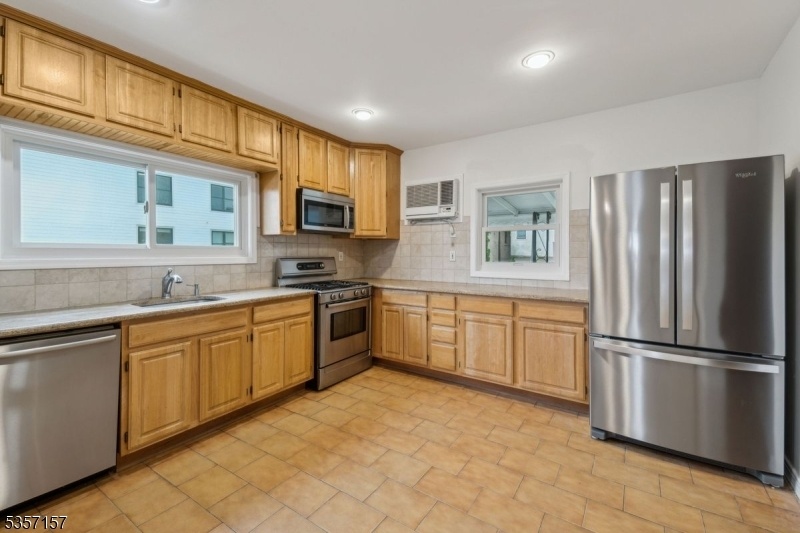310 Paterson Plank Rd
Jersey City, NJ 07307















Price: $4,100
GSMLS: 3962724Type: Multi-Family
Beds: 2
Baths: 2 Full
Garage: No
Basement: No
Year Built: 1840
Pets: Yes
Available: Immediately
Description
Imagine Living In The Heights Of Jersey City With Breathtaking Nyc Views From Your Private Terrace! This Spacious 2-bed, 2-bath Duplex Offers Effortless City Access With The 9th St Light Rail Elevator Just Down The Street, Plus Multiple Bus Lines. Enjoy A Large Open Kitchen With Newer Stainless Steel Appliances. Terraces On Both Sides Of The Unit. A Very Generous Living Space, Ample Storage, And A Bonus Office/den On The Third Floor With Even Better Views! One Assigned Parking Space, And On-site Laundry Located In The Lower Level Of The Building. Pets Are Welcome. Your Ideal Urban Oasis Awaits!
Rental Info
Lease Terms:
1 Year
Required:
1MthAdvn,1.5MthSy,CredtRpt,IncmVrfy,TenInsRq
Tenant Pays:
Cable T.V., Electric, Gas, Heat, Hot Water, Water
Rent Includes:
Maintenance-Building, Maintenance-Common Area, Sewer, Taxes, Trash Removal
Tenant Use Of:
Laundry Facilities
Furnishings:
Unfurnished
Age Restricted:
No
Handicap:
No
General Info
Square Foot:
n/a
Renovated:
n/a
Rooms:
7
Room Features:
Eat-In Kitchen, Separate Dining Area, Stall Shower, Walk-In Closet
Interior:
Carbon Monoxide Detector, Fire Extinguisher, Smoke Detector, Walk-In Closet
Appliances:
Carbon Monoxide Detector, Dishwasher, Microwave Oven, Range/Oven-Gas, Refrigerator
Basement:
No
Fireplaces:
No
Flooring:
Laminate, Tile, Wood
Exterior:
Deck
Amenities:
n/a
Room Levels
Basement:
n/a
Ground:
n/a
Level 1:
n/a
Level 2:
2 Bedrooms, Bath Main, Bath(s) Other, Dining Room, Kitchen, Living Room
Level 3:
Office
Room Sizes
Kitchen:
Second
Dining Room:
Second
Living Room:
Second
Family Room:
n/a
Bedroom 1:
Second
Bedroom 2:
Second
Bedroom 3:
n/a
Parking
Garage:
No
Description:
n/a
Parking:
2
Lot Features
Acres:
n/a
Dimensions:
50X186AV.
Lot Description:
Skyline View
Road Description:
City/Town Street
Zoning:
n/a
Utilities
Heating System:
Radiators - Hot Water
Heating Source:
Gas-Natural
Cooling:
Window A/C(s)
Water Heater:
Gas
Utilities:
Electric, Gas-Natural
Water:
Public Water
Sewer:
Public Sewer
Services:
Cable TV Available, Garbage Included
School Information
Elementary:
n/a
Middle:
n/a
High School:
n/a
Community Information
County:
Hudson
Town:
Jersey City
Neighborhood:
JC Heights
Location:
Residential Area
Listing Information
MLS ID:
3962724
List Date:
05-13-2025
Days On Market:
0
Listing Broker:
PROMINENT PROPERTIES SIR
Listing Agent:















Request More Information
Shawn and Diane Fox
RE/MAX American Dream
3108 Route 10 West
Denville, NJ 07834
Call: (973) 277-7853
Web: WillowWalkCondos.com

