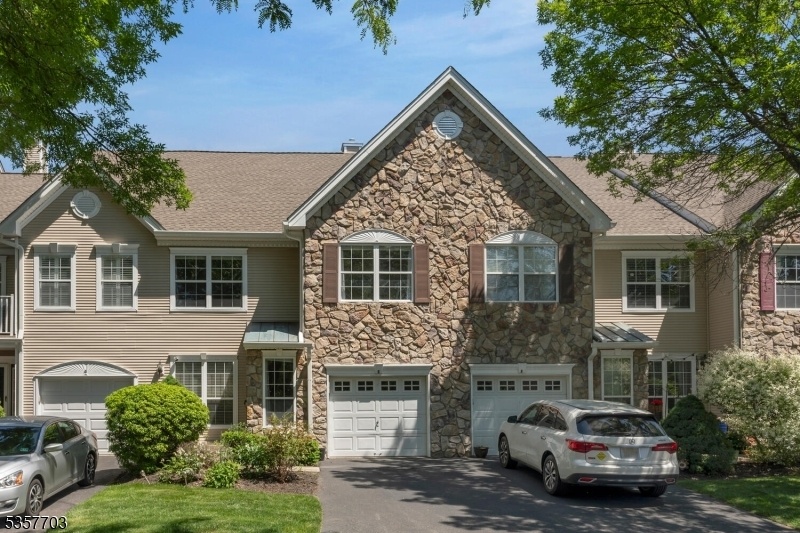6 Raleigh Ct
Bernards Twp, NJ 07920






























Price: $781,000
GSMLS: 3962752Type: Condo/Townhouse/Co-op
Style: Multi Floor Unit
Beds: 3
Baths: 2 Full & 1 Half
Garage: 1-Car
Year Built: 1998
Acres: 0.00
Property Tax: $12,404
Description
Stylish And Move-in Ready, This 3br, 2.1ba Townhome With A Finished Basement Is Tucked Away On A Quiet Cul-de-sac In The Desirable Hamilton Crest Section Of The Hills. The Two-story Family Room Features A Dramatic Palladian-style Window, Filling The Space With Natural Light. The Kitchen, Updated In 2020, Includes Sleek Stainless Steel Appliances And Opens To A Private Patio?perfect For Entertaining. Recent Updates Include Hvac (2021), Dishwasher (2024), Washer/dryer (2018), Guest And Powder Baths (2019), And Fresh Paint (2021).upstairs, The Spacious Primary Suite Offers Cathedral Ceilings, Two Closets, And A Bath With Double Vanity, Soaking Tub, And Shower. Two Additional Bedrooms, An Updated Full Bath, And A Laundry Room Complete The Second Level. The Finished Basement (2024) Adds Flexible Space For A Home Office, Gym, Or Playroom.enjoy Community Amenities Like Pools, Tennis And Pickleball Courts, And Scenic Walking Paths. Trash And Snow Removal Included. Convenient To Shopping, Parks, And Major Highways. Located In The Top-rated Basking Ridge School District With Nationally Ranked Schools.live, Work, And Play In One Of Basking Ridge?s Most Coveted Neighborhoods. Schedule Your Showing Today!
Rooms Sizes
Kitchen:
14x10 First
Dining Room:
13x12 First
Living Room:
18x13 First
Family Room:
13x12 First
Den:
n/a
Bedroom 1:
15x12 Second
Bedroom 2:
11x11 Second
Bedroom 3:
11x10 Second
Bedroom 4:
n/a
Room Levels
Basement:
Rec Room, Storage Room, Utility Room
Ground:
n/a
Level 1:
DiningRm,FamilyRm,GarEnter,Kitchen,LivingRm,LivDinRm,PowderRm
Level 2:
3 Bedrooms, Bath Main, Bath(s) Other, Laundry Room
Level 3:
n/a
Level Other:
n/a
Room Features
Kitchen:
Breakfast Bar, Not Eat-In Kitchen
Dining Room:
Formal Dining Room
Master Bedroom:
Full Bath, Walk-In Closet
Bath:
Soaking Tub, Stall Shower
Interior Features
Square Foot:
1,928
Year Renovated:
n/a
Basement:
Yes - Finished, Full
Full Baths:
2
Half Baths:
1
Appliances:
Carbon Monoxide Detector, Dishwasher, Dryer, Microwave Oven, Range/Oven-Gas, Refrigerator, Sump Pump, Washer
Flooring:
Carpeting, Tile, Vinyl-Linoleum, Wood
Fireplaces:
1
Fireplace:
Family Room, Gas Fireplace
Interior:
Blinds,CODetect,CeilHigh,SmokeDet,SoakTub,StallShw,TubShowr,WlkInCls
Exterior Features
Garage Space:
1-Car
Garage:
Attached Garage
Driveway:
1 Car Width
Roof:
Asphalt Shingle
Exterior:
Stone
Swimming Pool:
Yes
Pool:
Association Pool
Utilities
Heating System:
1 Unit, Forced Hot Air
Heating Source:
Gas-Natural
Cooling:
1 Unit, Ceiling Fan, Central Air
Water Heater:
Gas
Water:
Public Water, Water Charge Extra
Sewer:
Public Sewer, Sewer Charge Extra
Services:
Cable TV Available, Garbage Included
Lot Features
Acres:
0.00
Lot Dimensions:
n/a
Lot Features:
Level Lot
School Information
Elementary:
MTPROSPECT
Middle:
W ANNIN
High School:
RIDGE
Community Information
County:
Somerset
Town:
Bernards Twp.
Neighborhood:
Hamilton Crest
Application Fee:
n/a
Association Fee:
$455 - Monthly
Fee Includes:
Maintenance-Common Area, Snow Removal, Trash Collection
Amenities:
Club House, Exercise Room, Jogging/Biking Path, Playground, Pool-Outdoor, Tennis Courts
Pets:
Yes
Financial Considerations
List Price:
$781,000
Tax Amount:
$12,404
Land Assessment:
$170,000
Build. Assessment:
$569,600
Total Assessment:
$739,600
Tax Rate:
1.78
Tax Year:
2024
Ownership Type:
Condominium
Listing Information
MLS ID:
3962752
List Date:
05-13-2025
Days On Market:
0
Listing Broker:
COLDWELL BANKER REALTY
Listing Agent:






























Request More Information
Shawn and Diane Fox
RE/MAX American Dream
3108 Route 10 West
Denville, NJ 07834
Call: (973) 277-7853
Web: WillowWalkCondos.com

