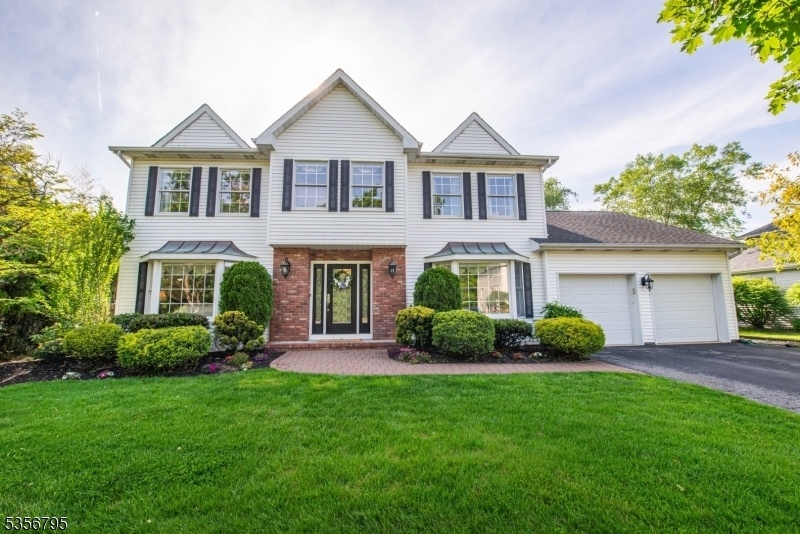9 Natalie Ct
East Hanover Twp, NJ 07936





























Price: $1,043,000
GSMLS: 3962816Type: Single Family
Style: Colonial
Beds: 5
Baths: 4 Full & 1 Half
Garage: 2-Car
Year Built: 1992
Acres: 0.23
Property Tax: $12,155
Description
Get Ready To Fall In Love With This Spectacular 5-bedroom, 4.5-bath Colonial On A Quiet Cul-de-sac In One Of East Hanover's Most Desirable Neighborhoods. A Gracious Center Hall Foyer Leads To A Sun-drenched Living Room And Formal Dining Room With Bay Windows, Crown Molding, And Elegant Trim Throughout. The Inviting Family Room Features A Wood-burning Fireplace And Opens To An Eat-in Kitchen With Granite Countertops, Stainless Steel Appliances, And A Pantry. A Powder Room, Flexible Home Office Or Guest Bedroom, And Access To The Two-car Garage Complete The Main Level. Upstairs, The Spacious Primary Suite Offers A Walk-in Closet And An En-suite Bath With Double Vanity. A Second Bedroom Also Includes An En-suite Bath And Walk-in Closet, While Two Additional Bedrooms Share A Full Hallway Bath. The Finished Basement Expands Your Living Space With A Large Recreation Room, Full Bath, Pool Table Area, Laundry Area, And Utility Room Perfect For Movie Nights, Playtime, Or Casual Entertaining. Step Outside To Your Own Private Backyard Retreat With A Partially Covered Oversized Deck, Heated In-ground Pool, Lush Landscaping, And Plenty Of Space To Host Unforgettable Gatherings. This Entertainer's Dream Home Offers Comfort, Style, And Space To Make Lasting Memories. A Rare Opportunity In A Prime, Private Location Close To Shopping, Dining, Parks, And Top-rated Schools. Homes Like This Don't Come Around Often Come See It Before Someone Else Calls It Home!
Rooms Sizes
Kitchen:
19x12 First
Dining Room:
12x16 First
Living Room:
12x16 First
Family Room:
17x12 First
Den:
n/a
Bedroom 1:
12x29 Second
Bedroom 2:
13x12 Second
Bedroom 3:
13x11 Second
Bedroom 4:
11x12 Second
Room Levels
Basement:
Bath(s) Other, Laundry Room, Rec Room, Utility Room
Ground:
n/a
Level 1:
DiningRm,FamilyRm,Foyer,GarEnter,Kitchen,LivingRm,Pantry,PowderRm
Level 2:
4 Or More Bedrooms, Bath Main, Bath(s) Other
Level 3:
Attic
Level Other:
n/a
Room Features
Kitchen:
Eat-In Kitchen, Pantry
Dining Room:
Formal Dining Room
Master Bedroom:
Full Bath, Walk-In Closet
Bath:
Stall Shower
Interior Features
Square Foot:
n/a
Year Renovated:
n/a
Basement:
Yes - Finished, French Drain
Full Baths:
4
Half Baths:
1
Appliances:
Carbon Monoxide Detector, Dishwasher, Disposal, Dryer, Microwave Oven, Range/Oven-Gas, Refrigerator, Self Cleaning Oven, Sump Pump, Washer
Flooring:
Carpeting, Tile, Wood
Fireplaces:
1
Fireplace:
Family Room, Wood Burning
Interior:
Blinds,CODetect,JacuzTyp,SecurSys,SmokeDet,StallShw,TubShowr,WlkInCls,WndwTret
Exterior Features
Garage Space:
2-Car
Garage:
Built-In Garage, Garage Door Opener
Driveway:
2 Car Width
Roof:
Asphalt Shingle
Exterior:
Brick, Vinyl Siding
Swimming Pool:
Yes
Pool:
Heated, In-Ground Pool
Utilities
Heating System:
1 Unit, Baseboard - Hotwater, Multi-Zone
Heating Source:
Gas-Natural
Cooling:
1 Unit, Central Air
Water Heater:
Gas
Water:
Public Water
Sewer:
Public Sewer
Services:
Garbage Extra Charge
Lot Features
Acres:
0.23
Lot Dimensions:
n/a
Lot Features:
Cul-De-Sac, Level Lot
School Information
Elementary:
Central Elementary School (3-5)
Middle:
East Hanover Middle School (6-8)
High School:
Hanover Park High School (9-12)
Community Information
County:
Morris
Town:
East Hanover Twp.
Neighborhood:
n/a
Application Fee:
n/a
Association Fee:
n/a
Fee Includes:
n/a
Amenities:
n/a
Pets:
Yes
Financial Considerations
List Price:
$1,043,000
Tax Amount:
$12,155
Land Assessment:
$182,700
Build. Assessment:
$285,900
Total Assessment:
$468,600
Tax Rate:
2.59
Tax Year:
2024
Ownership Type:
Fee Simple
Listing Information
MLS ID:
3962816
List Date:
05-13-2025
Days On Market:
0
Listing Broker:
KELLER WILLIAMS SUBURBAN REALTY
Listing Agent:





























Request More Information
Shawn and Diane Fox
RE/MAX American Dream
3108 Route 10 West
Denville, NJ 07834
Call: (973) 277-7853
Web: WillowWalkCondos.com




