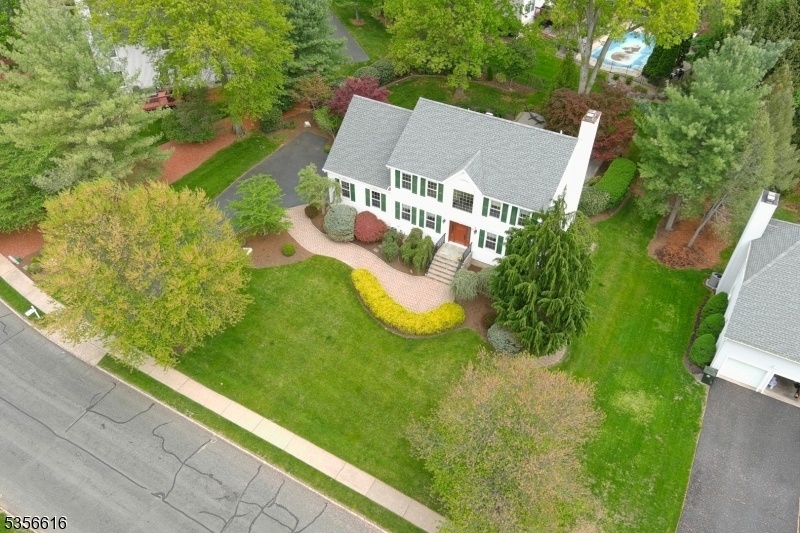54 Bernard St
Branchburg Twp, NJ 08876







































Price: $960,000
GSMLS: 3962836Type: Single Family
Style: Colonial
Beds: 4
Baths: 2 Full & 1 Half
Garage: 2-Car
Year Built: 1992
Acres: 0.45
Property Tax: $12,285
Description
Just 2.2 Miles From Groceries And A Variety Of Shopping And Dining Options, A Peaceful Neighborhood With Quick Access To Daily Essentials, Situated Within A Highly Regarded School District. Meticulously Maintained And Tastefully Updated Over The Years, This Elegant Residence Welcomes You With A Grand, High-ceiling Foyer That Sets The Tone For The Spacious Interior. Features Include Hardwood Flooring Throughout, Detailed Decorative Moldings, Expansive Living And Dining Rooms, And An Upgraded Kitchen With A Center Island Perfect For Both Everyday Living And Entertaining. The Large, Sunken Family Room Features A Cozy Gas Fireplace, While The Spacious Laundry Room Offers Ample Storage With Built-in Shelving And A Closet. Upstairs, Oversized Bedrooms Provide Generous Closet Space And Thoughtful Organization. The Luxurious Primary Suite Includes A Private Retreat, Ideal For A Home Office Or Quiet Reading Nook. Step Outside To Enjoy The Show-stopping Backyard, Complete With A Built-in Pool, Multi-level Deck And Patio, Decorative Wrought Aluminum Fencing, And A Walk-out Basement Perfect For Summer Entertaining Or Quiet Relaxation. A Two-car Attached Garage Completes The Picture.
Rooms Sizes
Kitchen:
19x13 First
Dining Room:
14x12 First
Living Room:
16x14 First
Family Room:
19x15 First
Den:
13x12 Second
Bedroom 1:
19x14 Second
Bedroom 2:
13x12 Second
Bedroom 3:
14x11 Second
Bedroom 4:
12x12 Second
Room Levels
Basement:
Utility Room, Walkout
Ground:
n/a
Level 1:
DiningRm,FamilyRm,Foyer,GarEnter,Kitchen,Laundry,LivingRm,OutEntrn,Porch,PowderRm
Level 2:
4 Or More Bedrooms, Attic, Bath Main, Bath(s) Other, Den
Level 3:
n/a
Level Other:
n/a
Room Features
Kitchen:
Center Island
Dining Room:
n/a
Master Bedroom:
Full Bath, Sitting Room, Walk-In Closet
Bath:
Jetted Tub, Stall Shower And Tub
Interior Features
Square Foot:
2,750
Year Renovated:
2024
Basement:
Yes - Unfinished, Walkout
Full Baths:
2
Half Baths:
1
Appliances:
Carbon Monoxide Detector, Dishwasher, Dryer, Refrigerator, Sump Pump, Wall Oven(s) - Gas, Washer
Flooring:
Tile, Wood
Fireplaces:
1
Fireplace:
Family Room, Gas Fireplace
Interior:
Blinds, Carbon Monoxide Detector, Fire Alarm Sys, Security System, Shades, Smoke Detector, Walk-In Closet, Window Treatments
Exterior Features
Garage Space:
2-Car
Garage:
Attached Garage, Garage Door Opener
Driveway:
1 Car Width, Blacktop, Driveway-Exclusive
Roof:
Asphalt Shingle
Exterior:
Vinyl Siding
Swimming Pool:
Yes
Pool:
Outdoor Pool
Utilities
Heating System:
1 Unit, Forced Hot Air
Heating Source:
Gas-Natural
Cooling:
1 Unit, Ceiling Fan, Central Air
Water Heater:
Gas
Water:
Public Water
Sewer:
Public Sewer
Services:
Cable TV, Garbage Extra Charge
Lot Features
Acres:
0.45
Lot Dimensions:
n/a
Lot Features:
Wooded Lot
School Information
Elementary:
STONY BROO
Middle:
CENTRAL
High School:
SOMERVILLE
Community Information
County:
Somerset
Town:
Branchburg Twp.
Neighborhood:
n/a
Application Fee:
n/a
Association Fee:
n/a
Fee Includes:
n/a
Amenities:
Pool-Outdoor
Pets:
Yes
Financial Considerations
List Price:
$960,000
Tax Amount:
$12,285
Land Assessment:
$159,400
Build. Assessment:
$599,200
Total Assessment:
$758,600
Tax Rate:
1.80
Tax Year:
2024
Ownership Type:
Fee Simple
Listing Information
MLS ID:
3962836
List Date:
05-14-2025
Days On Market:
0
Listing Broker:
COLDWELL BANKER REALTY
Listing Agent:







































Request More Information
Shawn and Diane Fox
RE/MAX American Dream
3108 Route 10 West
Denville, NJ 07834
Call: (973) 277-7853
Web: WillowWalkCondos.com

