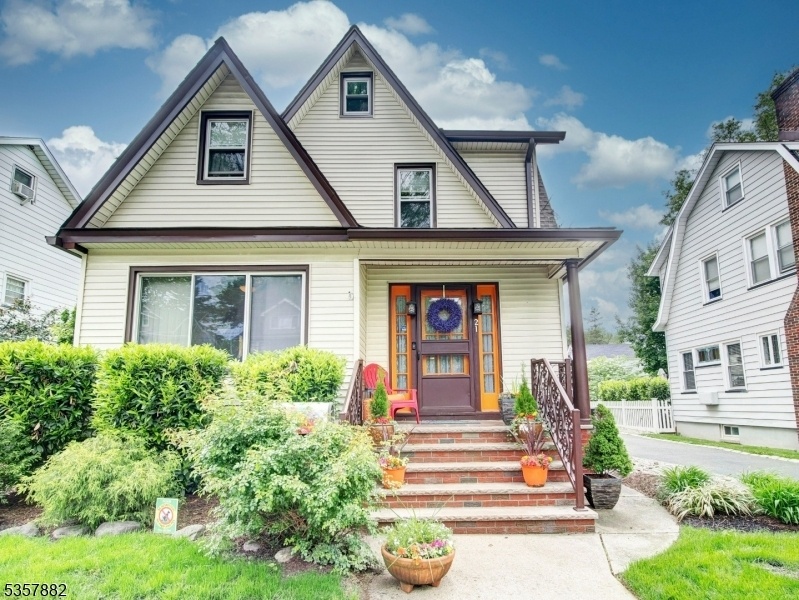21 William St
Maplewood Twp, NJ 07040
































Price: $679,000
GSMLS: 3962847Type: Single Family
Style: Colonial
Beds: 3
Baths: 2 Full
Garage: 2-Car
Year Built: 1930
Acres: 0.08
Property Tax: $15,036
Description
Welcome To Your Happy Place! Tucked Away On A Peaceful, Tree-lined Cul-de-sac, This Sun-filled, Fully Renovated English Tudor Is Bursting With Charm And Modern Updates. Whether You're Sipping Morning Coffee On The Front Porch Or Hosting Summer Bbqs In The Spacious Backyard, This Home Is Made For Joyful Living. You'll Love The Lively Community Spirit Thanks To An Active Block Association And Fun Events Like The Annual Block Party That Brings Neighbors Together! Inside, The Flexible Layout Fits Every Lifestyle. The Finished Basement Features A Full Bath With Glass Shower And Can Serve As Your Gym, Home Office, Media Room Or All Of The Above! On The Main Floor, Enjoy A Bright Eat-in Kitchen, Formal Dining Room, Cozy Living Room With A Wood-burning Fireplace, And A Versatile Flex Room Perfect For Play, Work, Or Relaxation. Upstairs, You'll Find Three Spacious Bedrooms, Including A Primary With A Walk-in Closet And The Main Bathroom With Double Vanity, Spa Like Soaking Tub, And Glass Shower. The Finished Attic Adds Even More Living Space With 3 Closets Ideal For A 4th Bedroom, Office, Or Extra Storage. Need Parking? The 2-car Garage And 4-car Driveway Have You Covered! Commuting Is A Breeze With The 107 Bus To Port Authority Just Steps Away And Jitney Service To Midtown Direct A Few Blocks Over. This Home Has It All: Space, Style, And A Community You'll Love. Cameras In Use.
Rooms Sizes
Kitchen:
15x11 First
Dining Room:
13x11
Living Room:
18x11 First
Family Room:
Basement
Den:
11x7 First
Bedroom 1:
12x12 Second
Bedroom 2:
14x11 Second
Bedroom 3:
10x8 Second
Bedroom 4:
23x12 Third
Room Levels
Basement:
BathOthr,GameRoom,Media
Ground:
n/a
Level 1:
DiningRm,Kitchen,LivingRm,Porch,SittngRm
Level 2:
3 Bedrooms, Bath Main
Level 3:
Attic
Level Other:
n/a
Room Features
Kitchen:
Eat-In Kitchen, Pantry, See Remarks
Dining Room:
Formal Dining Room
Master Bedroom:
n/a
Bath:
Stall Shower And Tub
Interior Features
Square Foot:
n/a
Year Renovated:
2020
Basement:
Yes - Finished
Full Baths:
2
Half Baths:
0
Appliances:
Carbon Monoxide Detector, Microwave Oven, Range/Oven-Gas, Refrigerator, Self Cleaning Oven
Flooring:
n/a
Fireplaces:
1
Fireplace:
Wood Burning
Interior:
CedrClst,FireExtg,SecurSys,StallShw,StallTub,WlkInCls,WndwTret
Exterior Features
Garage Space:
2-Car
Garage:
Detached Garage, Garage Parking
Driveway:
2 Car Width, Off-Street Parking
Roof:
Asphalt Shingle
Exterior:
Aluminum Siding
Swimming Pool:
No
Pool:
n/a
Utilities
Heating System:
Radiators - Steam
Heating Source:
Gas-Natural
Cooling:
Window A/C(s)
Water Heater:
Gas
Water:
Public Water, Water Charge Extra
Sewer:
Public Sewer
Services:
Cable TV Available, Garbage Extra Charge
Lot Features
Acres:
0.08
Lot Dimensions:
48X77
Lot Features:
Cul-De-Sac
School Information
Elementary:
n/a
Middle:
n/a
High School:
COLUMBIA
Community Information
County:
Essex
Town:
Maplewood Twp.
Neighborhood:
n/a
Application Fee:
n/a
Association Fee:
n/a
Fee Includes:
n/a
Amenities:
n/a
Pets:
n/a
Financial Considerations
List Price:
$679,000
Tax Amount:
$15,036
Land Assessment:
$271,600
Build. Assessment:
$378,500
Total Assessment:
$650,100
Tax Rate:
2.31
Tax Year:
2024
Ownership Type:
Fee Simple
Listing Information
MLS ID:
3962847
List Date:
05-14-2025
Days On Market:
11
Listing Broker:
HEARTH REALTY GROUP LLC
Listing Agent:
































Request More Information
Shawn and Diane Fox
RE/MAX American Dream
3108 Route 10 West
Denville, NJ 07834
Call: (973) 277-7853
Web: WillowWalkCondos.com

