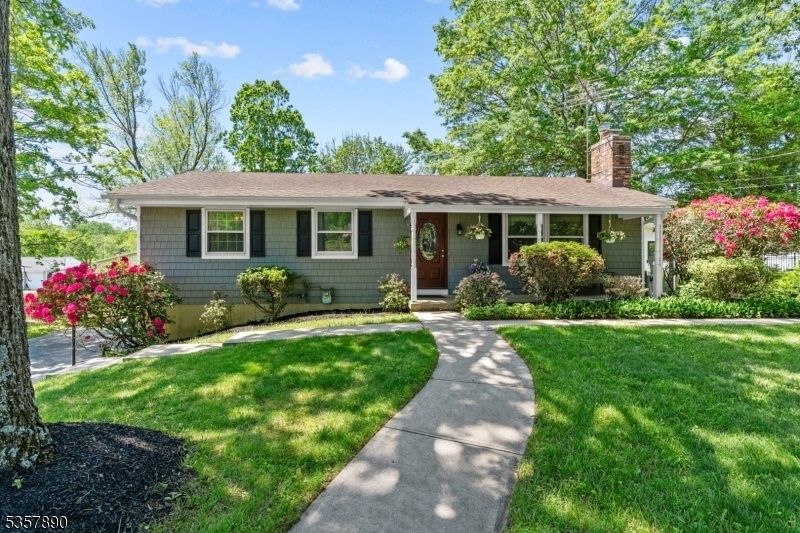125 Annandale High Bridge Rd
Clinton Twp, NJ 08801


























Price: $544,900
GSMLS: 3962851Type: Single Family
Style: Ranch
Beds: 3
Baths: 2 Full
Garage: 1-Car
Year Built: 1971
Acres: 1.08
Property Tax: $8,972
Description
Welcome To Easy, One-level Living In This Well-maintained 3-bedroom, 2 Full Bath Ranch, Perfectly Situated In Sought-after Clinton Township. This Inviting Home Features A Bright, Open Floor Plan That Seamlessly Connects The Family, Dining, Kitchen And Living Areas, Perfect For Both Everyday Living And Entertaining.you'll Appreciate The Many Recent Updates, Including Newer Siding, Gutters, A Water Heater, And A Whole-house Water Treatment System, Offering Modern Comfort And Peace Of Mind.a Sunroom At The Side Of The Home Provides Additional Living Space And Includes A Built-in Hot Tub (not Used In Recent Years), Ready To Be Refreshed Into Your Personal Relaxation Retreat.set On A Nicely Sized Lot, This Home Offers Privacy And Convenience. Located Just Minutes From Routes 31, 78, And 22, Commuting Is Easy And You're Close To Shopping, Dining, And Outdoor Recreation. It's Part Of A Top-rated School District, Featuring A Blue Ribbon Award-winning High School.whether You're Starting Out, Downsizing, Or Simply Seeking A Convenient And Comfortable Lifestyle, This Clinton Township Ranch Checks All The Boxes.
Rooms Sizes
Kitchen:
13x11 Ground
Dining Room:
13x10 Ground
Living Room:
18x12 Ground
Family Room:
17x9 Ground
Den:
n/a
Bedroom 1:
16x10 Ground
Bedroom 2:
14x10 Ground
Bedroom 3:
12x9 Ground
Bedroom 4:
n/a
Room Levels
Basement:
Rec Room
Ground:
3 Bedrooms, Dining Room, Family Room, Kitchen, Living Room, Sunroom
Level 1:
n/a
Level 2:
n/a
Level 3:
n/a
Level Other:
n/a
Room Features
Kitchen:
Eat-In Kitchen
Dining Room:
Formal Dining Room
Master Bedroom:
n/a
Bath:
n/a
Interior Features
Square Foot:
n/a
Year Renovated:
n/a
Basement:
Yes - Finished-Partially, Walkout
Full Baths:
2
Half Baths:
0
Appliances:
Carbon Monoxide Detector, Dishwasher, Dryer, Range/Oven-Gas, Refrigerator, Washer
Flooring:
Carpeting, Tile
Fireplaces:
1
Fireplace:
Family Room
Interior:
n/a
Exterior Features
Garage Space:
1-Car
Garage:
Built-In Garage
Driveway:
1 Car Width, Blacktop, Circular
Roof:
Asphalt Shingle
Exterior:
CedarSid,Vinyl
Swimming Pool:
No
Pool:
n/a
Utilities
Heating System:
1 Unit, Baseboard - Electric
Heating Source:
Electric, Gas-Natural
Cooling:
1 Unit
Water Heater:
n/a
Water:
Well
Sewer:
Public Sewer
Services:
Cable TV Available
Lot Features
Acres:
1.08
Lot Dimensions:
n/a
Lot Features:
Level Lot
School Information
Elementary:
n/a
Middle:
n/a
High School:
n/a
Community Information
County:
Hunterdon
Town:
Clinton Twp.
Neighborhood:
n/a
Application Fee:
n/a
Association Fee:
n/a
Fee Includes:
n/a
Amenities:
n/a
Pets:
n/a
Financial Considerations
List Price:
$544,900
Tax Amount:
$8,972
Land Assessment:
$125,800
Build. Assessment:
$175,200
Total Assessment:
$301,000
Tax Rate:
2.98
Tax Year:
2024
Ownership Type:
Fee Simple
Listing Information
MLS ID:
3962851
List Date:
05-14-2025
Days On Market:
91
Listing Broker:
COLDWELL BANKER REALTY
Listing Agent:


























Request More Information
Shawn and Diane Fox
RE/MAX American Dream
3108 Route 10 West
Denville, NJ 07834
Call: (973) 277-7853
Web: WillowWalkCondos.com

