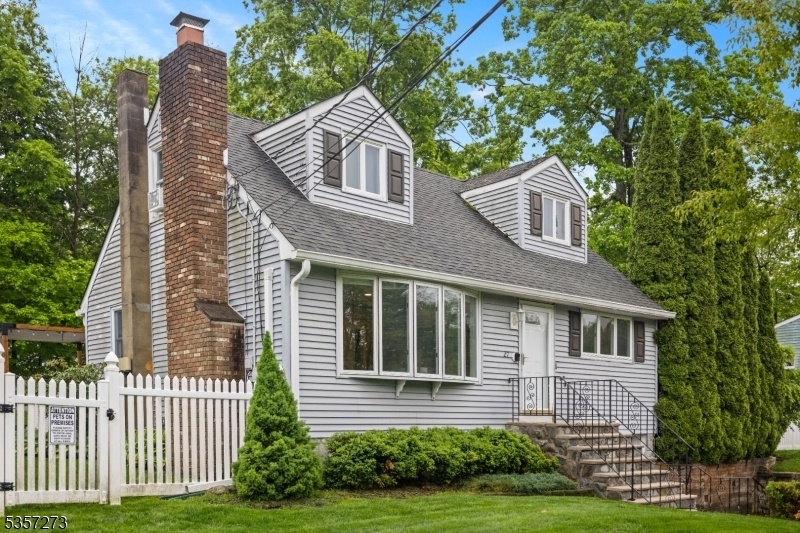27 Jefferson Ter
Ogdensburg Boro, NJ 07439









































Price: $425,000
GSMLS: 3962856Type: Single Family
Style: Cape Cod
Beds: 3
Baths: 2 Full
Garage: 1-Car
Year Built: 1963
Acres: 0.34
Property Tax: $9,508
Description
Welcome To 27 Jefferson Terrace In Ogdensburg, Where Timeless Charm Meets Modern Convenience. This Beautifully Updated 3-bedroom, 2-bath Home Offers Warmth, Style, And Smart Features Throughout. The Kitchen Is A True Highlight, Featuring Cherry Wood Cabinets, Slate Tile Flooring, Granite Countertops, Stainless Steel Appliances, And A Smart Refrigerator. A Custom Butcher Block Bar Connects Seamlessly To The Dining Room, Enhanced With Shiplap Walls And Perfect For Gatherings. The Spacious Living Room Showcases A White-painted Brick Wood-burning Fireplace With A Custom Walnut Mantel And A Large Bay Window With Custom Shades That Flood The Room With Natural Light. The First-floor Bathroom Boasts Marble Tile Floors, Subway Tile Walls, And A Marble Shower Base. The Primary Bedroom Is Conveniently Located On The First Floor, Offering Ease And Accessibility. Upstairs You'll Find Two Oversized Skylights, Including A Solar Blackout Shade, And Clever Knee-wall Storage With Pull-out Access. Home Upgrades Include Three-zone Smart Thermostats, Smart Switches, Garage Opener, And A High-efficiency Navien Tankless Boiler. Step Outside To A Heat-resistant Painted Deck With A Proper Hot Tub Hookup And Enjoy The Large Backyard, Perfect For Entertaining, Complete With Your Very Own Blueberry And Raspberry Bushes. Additional Features Include A 200-amp Panel, Mini-splits, Tile Basement Flooring, Poured Concrete Foundation, And More. This One Has It All!
Rooms Sizes
Kitchen:
First
Dining Room:
First
Living Room:
First
Family Room:
n/a
Den:
n/a
Bedroom 1:
First
Bedroom 2:
Second
Bedroom 3:
Second
Bedroom 4:
n/a
Room Levels
Basement:
Family Room, Laundry Room, Outside Entrance
Ground:
n/a
Level 1:
1Bedroom,BathMain,DiningRm,Kitchen,LivingRm,OutEntrn
Level 2:
2 Bedrooms, Bath Main
Level 3:
n/a
Level Other:
n/a
Room Features
Kitchen:
Breakfast Bar, Separate Dining Area
Dining Room:
Formal Dining Room
Master Bedroom:
1st Floor
Bath:
n/a
Interior Features
Square Foot:
n/a
Year Renovated:
2019
Basement:
Yes - Finished
Full Baths:
2
Half Baths:
0
Appliances:
Carbon Monoxide Detector, Microwave Oven, Range/Oven-Gas, Refrigerator
Flooring:
Tile, Wood
Fireplaces:
1
Fireplace:
Living Room
Interior:
CODetect,SmokeDet,TubShowr
Exterior Features
Garage Space:
1-Car
Garage:
Attached,InEntrnc
Driveway:
2 Car Width
Roof:
Asphalt Shingle
Exterior:
Vinyl Siding
Swimming Pool:
No
Pool:
n/a
Utilities
Heating System:
Baseboard - Hotwater
Heating Source:
Electric, Gas-Natural
Cooling:
2 Units, Ductless Split AC
Water Heater:
Electric
Water:
Public Water
Sewer:
Septic
Services:
Cable TV Available
Lot Features
Acres:
0.34
Lot Dimensions:
100X150
Lot Features:
n/a
School Information
Elementary:
OGDENSBURG
Middle:
OGDENSBURG
High School:
WALLKILL
Community Information
County:
Sussex
Town:
Ogdensburg Boro
Neighborhood:
n/a
Application Fee:
n/a
Association Fee:
n/a
Fee Includes:
n/a
Amenities:
n/a
Pets:
Yes
Financial Considerations
List Price:
$425,000
Tax Amount:
$9,508
Land Assessment:
$69,800
Build. Assessment:
$168,100
Total Assessment:
$237,900
Tax Rate:
4.00
Tax Year:
2024
Ownership Type:
Fee Simple
Listing Information
MLS ID:
3962856
List Date:
05-14-2025
Days On Market:
0
Listing Broker:
KELLER WILLIAMS INTEGRITY
Listing Agent:









































Request More Information
Shawn and Diane Fox
RE/MAX American Dream
3108 Route 10 West
Denville, NJ 07834
Call: (973) 277-7853
Web: WillowWalkCondos.com

