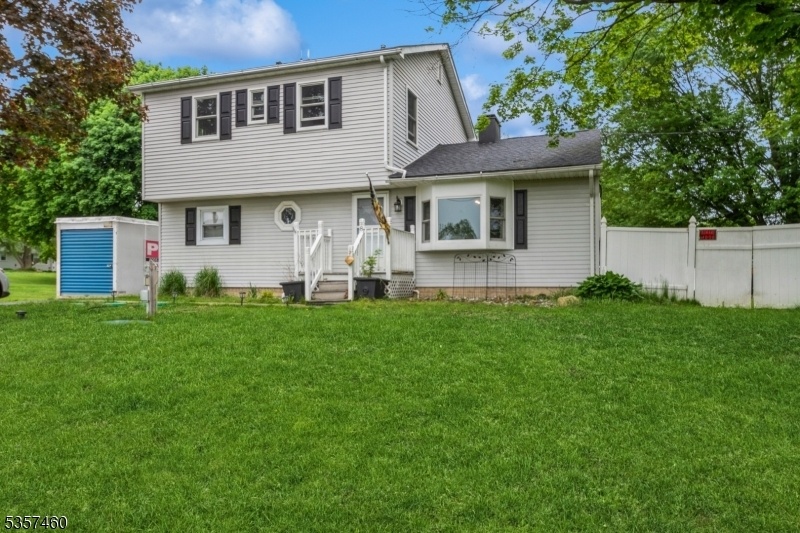8 Mill Brook Road
Franklin Twp, NJ 07882


























Price: $395,000
GSMLS: 3962879Type: Single Family
Style: Colonial
Beds: 3
Baths: 2 Full
Garage: No
Year Built: 1951
Acres: 0.23
Property Tax: $8,764
Description
Come And See This Lovely, Updated Colonial In Beautiful Franklin Township. This Move-in Ready Home Has Many Newer Features. Roof, Septic System, Windows, And Multi-zone Furnace Were Updated In 2021. Newer Water Heater In 2022. Step Inside To The Cozy Living Room With Tons Of Natural Light And A Beautiful View Of The Farm And Mountains From The Front Bay Window. You Will Love Cooking In The Renovated Kitchen With Plenty Of Storage Featuring Wood Cabinets, Granite Counter Tops And A Tiled Backsplash. All Stainless Steel Appliances Were Updated In 2021 And A New Floor Was Recently Installed. The Formal Dining Room Features Wainscoting, Hardwood Floors And A Newer Sliding Door For Access To The Patio And Backyard. Lots Of Potential With A First Floor, Large, Bonus Room Which Can Be Used For A Recreation Room, Office, Gym Or Bedroom With A Full Bathroom Adjacent To The Space. Upstairs You Will Find The Primary Bedroom With Recessed Lights, Plenty Of Windows For Natural Light And A Large Walk-in Closet. There Are 2 Other Bedrooms On This Floor And A Full Bathroom With Tub/shower Combo. The Full, Dry Basement With High Ceilings Is Perfect For Storage Or Could Be Finished For Additional Living Space. Step Outside To The Private Fenced In Backyard And Patio Area Perfect For Barbeques And Entertaining. Take A Dip In The Hot Tub And Enjoy The Sunsets And Serene Mountain Views. Minutes To Schools, Shopping And Commuter Routes, This Is A Perfect Place To Call Home.
Rooms Sizes
Kitchen:
18x15 First
Dining Room:
16x11 First
Living Room:
12x20 First
Family Room:
n/a
Den:
n/a
Bedroom 1:
14x7 Second
Bedroom 2:
10x9 Second
Bedroom 3:
12x9 Second
Bedroom 4:
n/a
Room Levels
Basement:
Laundry Room, Utility Room
Ground:
n/a
Level 1:
BathOthr,DiningRm,Kitchen,LivingRm,RecRoom
Level 2:
3 Bedrooms, Bath Main
Level 3:
n/a
Level Other:
n/a
Room Features
Kitchen:
Country Kitchen
Dining Room:
Formal Dining Room
Master Bedroom:
Walk-In Closet
Bath:
n/a
Interior Features
Square Foot:
1,815
Year Renovated:
2021
Basement:
Yes - Unfinished
Full Baths:
2
Half Baths:
0
Appliances:
Carbon Monoxide Detector, Dishwasher, Dryer, Kitchen Exhaust Fan, Microwave Oven, Range/Oven-Gas, Refrigerator, Self Cleaning Oven, Sump Pump, Washer
Flooring:
Carpeting, Laminate, Tile, Wood
Fireplaces:
No
Fireplace:
n/a
Interior:
Blinds,CODetect,SmokeDet,TubShowr,WlkInCls
Exterior Features
Garage Space:
No
Garage:
n/a
Driveway:
2 Car Width, Off-Street Parking
Roof:
Asphalt Shingle
Exterior:
Vinyl Siding
Swimming Pool:
No
Pool:
n/a
Utilities
Heating System:
2 Units, Forced Hot Air
Heating Source:
Gas-Natural
Cooling:
2 Units, Central Air
Water Heater:
Gas
Water:
Public Water
Sewer:
Septic 3 Bedroom Town Verified
Services:
Cable TV Available, Garbage Extra Charge
Lot Features
Acres:
0.23
Lot Dimensions:
92X108
Lot Features:
Level Lot
School Information
Elementary:
FRANKLIN
Middle:
FRANKLIN
High School:
WARRNHILLS
Community Information
County:
Warren
Town:
Franklin Twp.
Neighborhood:
n/a
Application Fee:
n/a
Association Fee:
n/a
Fee Includes:
n/a
Amenities:
n/a
Pets:
Yes
Financial Considerations
List Price:
$395,000
Tax Amount:
$8,764
Land Assessment:
$67,300
Build. Assessment:
$202,800
Total Assessment:
$270,100
Tax Rate:
3.25
Tax Year:
2024
Ownership Type:
Fee Simple
Listing Information
MLS ID:
3962879
List Date:
05-14-2025
Days On Market:
0
Listing Broker:
CORCORAN SAWYER SMITH
Listing Agent:


























Request More Information
Shawn and Diane Fox
RE/MAX American Dream
3108 Route 10 West
Denville, NJ 07834
Call: (973) 277-7853
Web: WillowWalkCondos.com

