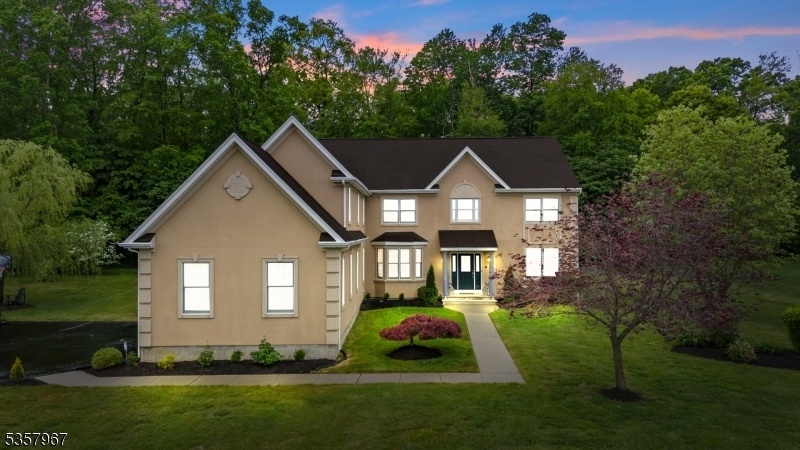35 Summit Dr
South Brunswick Twp, NJ 08816


















































Price: $1,399,000
GSMLS: 3962934Type: Single Family
Style: Colonial
Beds: 6
Baths: 4 Full & 1 Half
Garage: 3-Car
Year Built: 2010
Acres: 2.01
Property Tax: $21,878
Description
Welcome To Your Dream Home In East Brunswick This Stunning North-east-facing Residence Is Perfectly Situated In The Desirable East Brunswick Area, Within The Highly Acclaimed South Brunswick School District Renowned For Its Academic Excellence. Offering Exceptional Space, Modern Upgrades, And Thoughtful Design. Boasting Six Spacious Bedrooms, 4.5 Bathrooms, And A Dedicated Home Office, The Layout Effortlessly Blends Comfort And Functionality. Step Inside And Be Welcomed By Soaring Ceilings And Abundant Natural Light That Enhance The Open, Airy Ambiance. Recent Upgrades Include Fresh Paint, New Modern Light Fixtures, Over 60 Recessed Lights, And Plush New Carpeting, Adding Style And Warmth Throughout. The Heart Of The Home Is The Fully Remodeled Kitchen, A Chef's Dream Featuring Sleek Counter Tops, Premium Appliances, And Modern Finishes. Upstairs, The Generously Sized Bedrooms Include A Serene Primary Suite, Offering A Private Retreat. The 4.5 Well-appointed Bathrooms Provide Comfort And Convenience For The Entire Household. One Of The Standout Features Of This Home Is The Sun Room. Step Through Sliding Doors To A Spacious Patio, Perfect For Al Fresco Dining, Summer Barbecues, Or Simply Unwinding In Your Private Backyard Oasis. Located Minutes From Shopping, Dining, Parks, And Major Commuting Routes, This Beautifully Upgraded Home Offers The Perfect Blend Of Elegance, Comfort, And Convenience. Don't Miss The Chance To Make It Yours!
Rooms Sizes
Kitchen:
17x14 Ground
Dining Room:
13x17 Ground
Living Room:
14x18 Ground
Family Room:
16x24 Ground
Den:
n/a
Bedroom 1:
16x18 Second
Bedroom 2:
13x12 Second
Bedroom 3:
13x16 Second
Bedroom 4:
14x15 Second
Room Levels
Basement:
n/a
Ground:
n/a
Level 1:
n/a
Level 2:
n/a
Level 3:
n/a
Level Other:
n/a
Room Features
Kitchen:
Breakfast Bar, Center Island, Separate Dining Area
Dining Room:
Formal Dining Room
Master Bedroom:
n/a
Bath:
n/a
Interior Features
Square Foot:
n/a
Year Renovated:
n/a
Basement:
Yes - Finished-Partially, Full
Full Baths:
4
Half Baths:
1
Appliances:
Carbon Monoxide Detector, Central Vacuum, Cooktop - Gas, Dishwasher, Dryer, Kitchen Exhaust Fan, Refrigerator, Sump Pump, Wall Oven(s) - Gas, Washer
Flooring:
Carpeting, Tile, Wood
Fireplaces:
1
Fireplace:
Family Room
Interior:
n/a
Exterior Features
Garage Space:
3-Car
Garage:
Attached Garage, Garage Door Opener
Driveway:
2 Car Width, Blacktop
Roof:
Asphalt Shingle
Exterior:
Stucco, Vinyl Siding
Swimming Pool:
n/a
Pool:
n/a
Utilities
Heating System:
2 Units, Forced Hot Air, Multi-Zone
Heating Source:
Electric, Gas-Natural
Cooling:
2 Units, Central Air, Multi-Zone Cooling
Water Heater:
n/a
Water:
Public Water
Sewer:
Septic
Services:
n/a
Lot Features
Acres:
2.01
Lot Dimensions:
n/a
Lot Features:
n/a
School Information
Elementary:
n/a
Middle:
n/a
High School:
n/a
Community Information
County:
Middlesex
Town:
South Brunswick Twp.
Neighborhood:
Estates at Dunham's
Application Fee:
n/a
Association Fee:
$250 - Quarterly
Fee Includes:
Maintenance-Exterior
Amenities:
n/a
Pets:
n/a
Financial Considerations
List Price:
$1,399,000
Tax Amount:
$21,878
Land Assessment:
$115,000
Build. Assessment:
$290,000
Total Assessment:
$405,000
Tax Rate:
5.36
Tax Year:
2024
Ownership Type:
Fee Simple
Listing Information
MLS ID:
3962934
List Date:
05-14-2025
Days On Market:
0
Listing Broker:
KELLER WILLIAMS CORNERSTONE
Listing Agent:


















































Request More Information
Shawn and Diane Fox
RE/MAX American Dream
3108 Route 10 West
Denville, NJ 07834
Call: (973) 277-7853
Web: WillowWalkCondos.com

