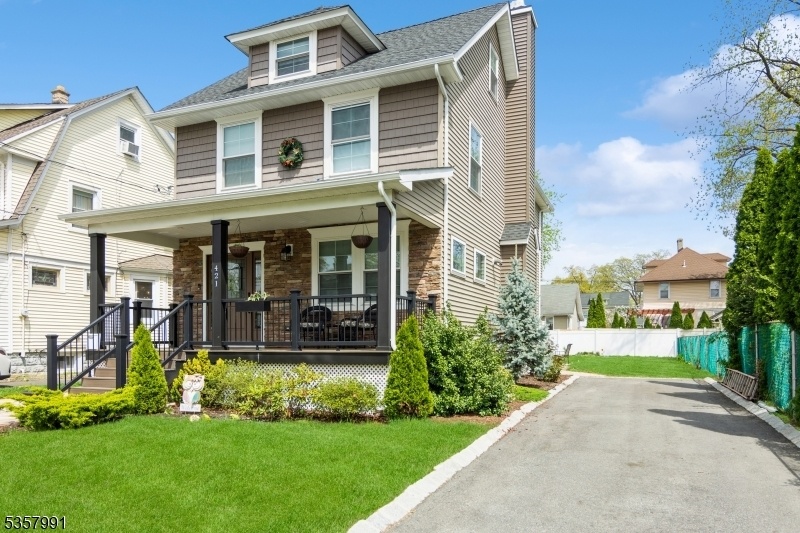421 Cherry St
Roselle Park Boro, NJ 07204




































Price: $719,900
GSMLS: 3962943Type: Single Family
Style: Colonial
Beds: 4
Baths: 2 Full & 1 Half
Garage: No
Year Built: 1975
Acres: 0.14
Property Tax: $12,648
Description
Experience The Epitome Of Luxury Living In This Beautifully Renovated, Move-in-ready Home Located In The Heart Of Roselle Park. With Three Spacious Bedrooms, Two And One Half Elegantly Designed Bathrooms And High-end Finishes Throughout, This Property Is A True Gem. Step Inside To Discover An Inviting Open Floor Plan That Seamlessly Connects The Kitchen, Dining Area, Living Room And Family Room?perfect For Modern Living And Entertaining. Gorgeous Hardwood Floors And Intricate Crown Moldings Add A Touch Of Timeless Sophistication, While The Two-zone Heating And Cooling System Ensures Year-round Comfort. The Kitchen Is A Chef's Dream, Boasting Premium Appliances And Top-quality Materials That Combine Style And Functionality. The Bathrooms Feature Breathtaking, High-end Tile Designs, Offering A Spa-like Retreat Right At Home. The Primary Ensuite Is A True Sanctuary, Complete With A Large Walk-in Shower And An Expansive Walk-in Closet. Situated On A Generously Sized Property, This Home Offers Both Privacy And Space To Enjoy. Its Prime Location Is Just A Short Distance From The Roselle Park Train Station, Providing Commuters With Easy Access To New York City. This Is An Ideal Opportunity For Those Looking To Establish Roots In A Vibrant, Welcoming Community. Don?t Miss Out On This Incredible Home?schedule Your Showing Today
Rooms Sizes
Kitchen:
n/a
Dining Room:
n/a
Living Room:
n/a
Family Room:
n/a
Den:
n/a
Bedroom 1:
n/a
Bedroom 2:
n/a
Bedroom 3:
n/a
Bedroom 4:
n/a
Room Levels
Basement:
Laundry Room, Utility Room
Ground:
n/a
Level 1:
BathOthr,FamilyRm,Kitchen,LivingRm,LivDinRm,Walkout
Level 2:
3 Bedrooms, Bath Main, Bath(s) Other, Den
Level 3:
4 Or More Bedrooms, Office
Level Other:
n/a
Room Features
Kitchen:
Breakfast Bar, Separate Dining Area
Dining Room:
Living/Dining Combo
Master Bedroom:
n/a
Bath:
n/a
Interior Features
Square Foot:
n/a
Year Renovated:
n/a
Basement:
Yes - Full, Unfinished
Full Baths:
2
Half Baths:
1
Appliances:
Carbon Monoxide Detector, Dishwasher, Dryer, Freezer-Freestanding, Generator-Hookup, Instant Hot Water, Kitchen Exhaust Fan, Range/Oven-Gas, Refrigerator, Self Cleaning Oven, Sump Pump, Washer, Water Filter, Wine Refrigerator
Flooring:
Tile, Wood
Fireplaces:
1
Fireplace:
Gas Ventless
Interior:
n/a
Exterior Features
Garage Space:
No
Garage:
None
Driveway:
2 Car Width, Blacktop
Roof:
Asphalt Shingle
Exterior:
Stone, Vinyl Siding
Swimming Pool:
No
Pool:
n/a
Utilities
Heating System:
2 Units, Forced Hot Air
Heating Source:
Electric, Gas-Natural
Cooling:
2 Units, Central Air
Water Heater:
Gas
Water:
Public Water
Sewer:
Public Sewer
Services:
Cable TV, Fiber Optic Available
Lot Features
Acres:
0.14
Lot Dimensions:
50X120
Lot Features:
n/a
School Information
Elementary:
Gordon
Middle:
Roselle Pa
High School:
Roselle Pa
Community Information
County:
Union
Town:
Roselle Park Boro
Neighborhood:
n/a
Application Fee:
n/a
Association Fee:
n/a
Fee Includes:
n/a
Amenities:
n/a
Pets:
n/a
Financial Considerations
List Price:
$719,900
Tax Amount:
$12,648
Land Assessment:
$117,000
Build. Assessment:
$169,100
Total Assessment:
$286,100
Tax Rate:
4.42
Tax Year:
2024
Ownership Type:
Fee Simple
Listing Information
MLS ID:
3962943
List Date:
05-14-2025
Days On Market:
0
Listing Broker:
COLDWELL BANKER REALTY
Listing Agent:




































Request More Information
Shawn and Diane Fox
RE/MAX American Dream
3108 Route 10 West
Denville, NJ 07834
Call: (973) 277-7853
Web: WillowWalkCondos.com

