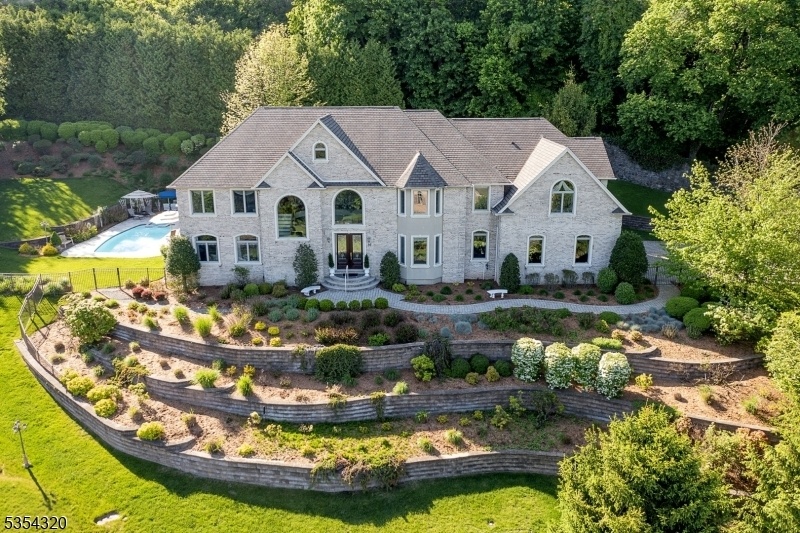37 Gregory Avenue
West Orange Twp, NJ 07052


















































Price: $2,295,000
GSMLS: 3962956Type: Single Family
Style: Custom Home
Beds: 5
Baths: 3 Full & 1 Half
Garage: 3-Car
Year Built: 2004
Acres: 1.19
Property Tax: $45,434
Description
Unparalleled Privacy & Spectacular Nyc Views Coexist In This Newer, Meticulously Maintained Brick & Stucco 6400 Sf Custom Center Hall Colonial. Experience Refined Living, W/ Incredible Craftsmanship Throughout, Ideally Situated In A 1.19 Ac. Secluded, "nirvana-like Setting " Only 12 Miles To New York City. The First Level Features A Magnificent 2 Story Center Foyer, Formal Living & Dining Rms, Spacious Great Rm W/ Wbfp....each Space Drenched In Light & Accented W/ Custom Millwork Throughout. Dreamy Eat-in Kitchen W/ Custom Wood Cabinetry, Granite Counters, Top Of The Line Ss Appliances Incudes A Huge, Curved Center Island & Separate Breakfast Dining Area. Easy Access To Rear Stone Patio, The Perfect Place To Gather & Entertain, Both Inside & Out! 2 Home Offices, Powder Rm & Convenient Door To 3 Car Garage. Gracious Staircase Leads To The 2nd Level Where You Will Find The Expansive Primary Suite W/ Private Sitting Area, Gas Fp, Luxurious, Spa-like Bath & 2 Large Wic's; 4 Additional Good-sized Bedrooms, Jack & Jill Bath, Full Hall Bath & Laundry Complete This Fl. Massive Unfinished Basement W/ High Ceilings & Plumbing In Place For A Full Bath Is Perfectly Suitable For A Variety Of Purposes Including Rec Rm, Media Rm, Gym Or Golf Simulator. Magnificent Grounds Include An In-ground Heated Saltwater Pool W/ Spa & Cabana, Large, Incredulous Tiered Flowering Perennial Gardens & Landscaping W/ Led Lighting, Extensive Fencing. This Stately Sanctuary In The Sky Is Truly One Of A Kind!
Rooms Sizes
Kitchen:
12x19 First
Dining Room:
17x19 First
Living Room:
16x17 First
Family Room:
n/a
Den:
n/a
Bedroom 1:
22x21 Second
Bedroom 2:
16x16 Second
Bedroom 3:
21x16 Second
Bedroom 4:
16x24 Second
Room Levels
Basement:
Storage Room, Utility Room
Ground:
n/a
Level 1:
DiningRm,Foyer,GarEnter,GreatRm,Kitchen,LivingRm,Office,PowderRm
Level 2:
4+Bedrms,BathMain,BathOthr,Laundry,SittngRm
Level 3:
n/a
Level Other:
n/a
Room Features
Kitchen:
Center Island, Eat-In Kitchen
Dining Room:
Formal Dining Room
Master Bedroom:
Fireplace, Full Bath, Sitting Room, Walk-In Closet
Bath:
Jetted Tub, Stall Shower
Interior Features
Square Foot:
6,400
Year Renovated:
n/a
Basement:
Yes - Unfinished
Full Baths:
3
Half Baths:
1
Appliances:
Carbon Monoxide Detector, Central Vacuum, Cooktop - Gas, Dishwasher, Disposal, Dryer, Kitchen Exhaust Fan, Microwave Oven, Refrigerator, Self Cleaning Oven, Wall Oven(s) - Electric, Washer
Flooring:
Marble, Tile, Wood
Fireplaces:
2
Fireplace:
Bedroom 1, Gas Fireplace, Great Room, See Remarks, Wood Burning
Interior:
CODetect,AlrmFire,CeilHigh,JacuzTyp,SecurSys,Shades,SmokeDet,StallShw,StallTub,TubShowr,WlkInCls,WndwTret
Exterior Features
Garage Space:
3-Car
Garage:
Built-In,DoorOpnr,InEntrnc
Driveway:
1 Car Width, Blacktop
Roof:
Asphalt Shingle
Exterior:
Brick, Stucco
Swimming Pool:
Yes
Pool:
Heated, In-Ground Pool
Utilities
Heating System:
2 Units, Forced Hot Air, Radiant - Electric, Radiant - Hot Water
Heating Source:
Electric, Gas-Natural
Cooling:
4+ Units, Attic Fan, Ceiling Fan, Central Air
Water Heater:
Gas
Water:
Public Water
Sewer:
Public Sewer
Services:
Cable TV Available, Fiber Optic Available, Garbage Included
Lot Features
Acres:
1.19
Lot Dimensions:
n/a
Lot Features:
Level Lot, Private Road, Skyline View
School Information
Elementary:
GREGORY
Middle:
ROOSEVELT
High School:
W ORANGE
Community Information
County:
Essex
Town:
West Orange Twp.
Neighborhood:
GREGORY
Application Fee:
n/a
Association Fee:
n/a
Fee Includes:
n/a
Amenities:
n/a
Pets:
n/a
Financial Considerations
List Price:
$2,295,000
Tax Amount:
$45,434
Land Assessment:
$488,100
Build. Assessment:
$1,197,600
Total Assessment:
$1,685,700
Tax Rate:
4.68
Tax Year:
2024
Ownership Type:
Fee Simple
Listing Information
MLS ID:
3962956
List Date:
05-14-2025
Days On Market:
92
Listing Broker:
WEICHERT REALTORS
Listing Agent:


















































Request More Information
Shawn and Diane Fox
RE/MAX American Dream
3108 Route 10 West
Denville, NJ 07834
Call: (973) 277-7853
Web: WillowWalkCondos.com

