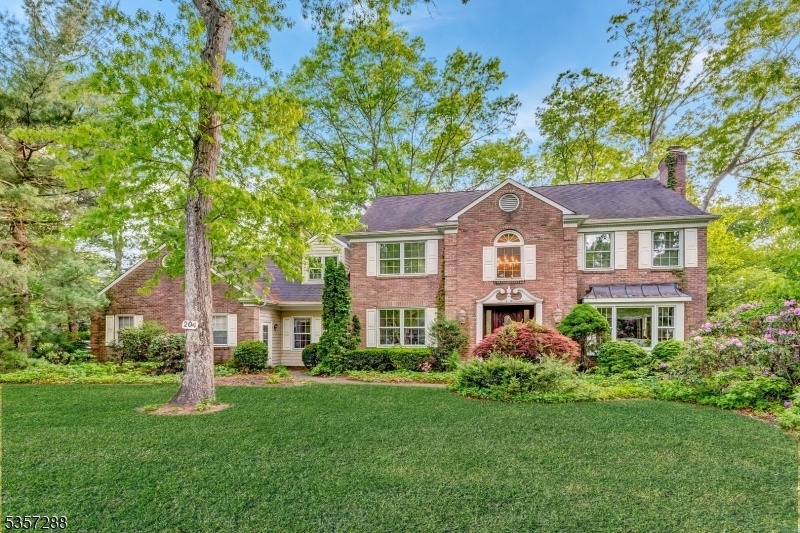204 Rivers Edge Ln
Toms River Township, NJ 08755












































Price: $925,000
GSMLS: 3962996Type: Single Family
Style: Colonial
Beds: 4
Baths: 2 Full & 2 Half
Garage: No
Year Built: 1985
Acres: 0.64
Property Tax: $12,362
Description
Welcome To The Original Model Home In The Desirable Community Of The Landings In North Dover!this Spacious 4-bedroom, 2 Full And 2 Half-bathroom Residence Offers 3,462 Square Feet Of Well-designed Living Space. Step Into A Grand Two-story Foyer That Leads To A Formal Dining Room And An Expansive Living Room Featuring A Wood-burning Fireplace And French Doors That Open To The Large Backyard Deck.the Main Level Also Includes The Eat-in Kitchen With Granite Countertops And A Cozy Family Room With A Gas Fireplace Also With French Doors Leading Out To The Deck. The Backyard Provides Ample Space For A Potential Pool Or Custom Outdoor Living Area.a Unique Highlight Of This Home Is The Garage Conversion, Completed By The Builder, Offering Additional Finished Living Space That Includes A Half Bath And Flexible Layout Perfect For A Guest Suite, Entertainment Room, Home Office, Or Multi-generational Living.upstairs Is The Primary Bedroom Which Features A Walk-in Closet And A Private En-suite Bathroom With A Soaking Tub And Separate Shower Stall. The Three Additional Spacious Bedrooms Share A Full Hall Bathroom. The Fully Finished Basement Includes Skylights, Allowing Natural Light To Fill The Space Ideal For Recreation, Fitness, Or Additional Living Space.this Home Is Conveniently Located Near Dining, Shopping, And Houses Of Worship. This Home Offers Comfort, Space, And Lifestyle In One Of North Dover's Most Sought-after Neighborhoods!
Rooms Sizes
Kitchen:
First
Dining Room:
n/a
Living Room:
First
Family Room:
n/a
Den:
First
Bedroom 1:
n/a
Bedroom 2:
Second
Bedroom 3:
n/a
Bedroom 4:
n/a
Room Levels
Basement:
n/a
Ground:
n/a
Level 1:
1Bedroom,BathOthr,Breakfst,ConvGar,DiningRm,FamilyRm,Foyer,InsdEntr,Kitchen,LivingRm,OutEntrn,PowderRm
Level 2:
4 Or More Bedrooms, Attic, Bath(s) Other
Level 3:
n/a
Level Other:
n/a
Room Features
Kitchen:
Separate Dining Area
Dining Room:
n/a
Master Bedroom:
Full Bath
Bath:
n/a
Interior Features
Square Foot:
3,462
Year Renovated:
n/a
Basement:
Yes - Finished, Full
Full Baths:
2
Half Baths:
2
Appliances:
Cooktop - Gas, Dryer, Refrigerator, Wall Oven(s) - Gas, Washer
Flooring:
Carpeting, Wood
Fireplaces:
3
Fireplace:
Family Room, Gas Fireplace, Living Room
Interior:
CODetect,CeilCath,SecurSys,Skylight,SmokeDet,StallTub,TubShowr,WlkInCls
Exterior Features
Garage Space:
No
Garage:
See Remarks
Driveway:
2 Car Width, Blacktop
Roof:
Asphalt Shingle
Exterior:
Aluminum Siding, Brick
Swimming Pool:
No
Pool:
n/a
Utilities
Heating System:
2 Units, Forced Hot Air
Heating Source:
Gas-Natural
Cooling:
2 Units, Central Air
Water Heater:
Gas
Water:
Public Water
Sewer:
Public Sewer
Services:
n/a
Lot Features
Acres:
0.64
Lot Dimensions:
n/a
Lot Features:
Corner, Wooded Lot
School Information
Elementary:
n/a
Middle:
n/a
High School:
n/a
Community Information
County:
Ocean
Town:
Toms River Township
Neighborhood:
n/a
Application Fee:
n/a
Association Fee:
n/a
Fee Includes:
n/a
Amenities:
n/a
Pets:
n/a
Financial Considerations
List Price:
$925,000
Tax Amount:
$12,362
Land Assessment:
$139,000
Build. Assessment:
$539,500
Total Assessment:
$678,500
Tax Rate:
1.77
Tax Year:
2024
Ownership Type:
Fee Simple
Listing Information
MLS ID:
3962996
List Date:
05-14-2025
Days On Market:
52
Listing Broker:
NEST SEEKERS NEW JERSEY LLC
Listing Agent:












































Request More Information
Shawn and Diane Fox
RE/MAX American Dream
3108 Route 10 West
Denville, NJ 07834
Call: (973) 277-7853
Web: WillowWalkCondos.com

