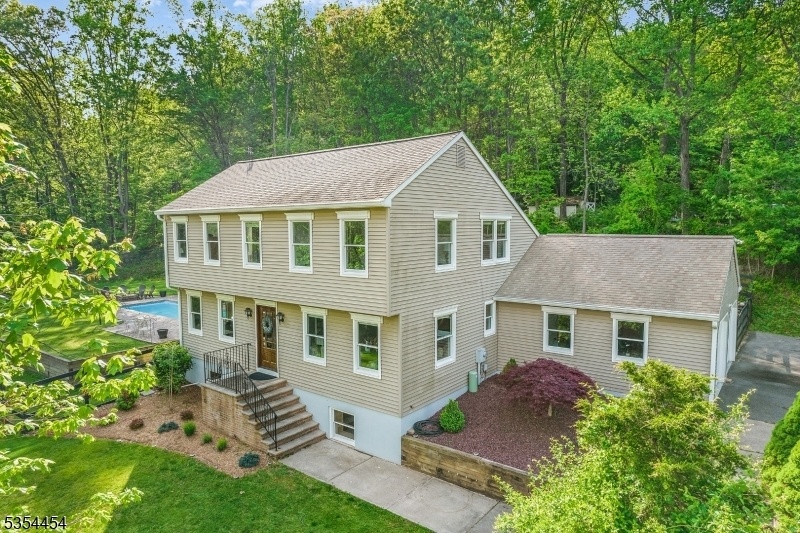15 Lanning Ter
Washington Twp, NJ 07882








































Price: $575,000
GSMLS: 3963008Type: Single Family
Style: Colonial
Beds: 3
Baths: 2 Full & 1 Half
Garage: 4-Car
Year Built: 1994
Acres: 1.94
Property Tax: $11,697
Description
Tucked Away On A Quiet Cul-de-sac In Washington Township's Peaceful Brass Castle Neighborhood, This Charming Colonial Offers A Perfect Mix Of Classic Style, Modern Updates, And Scenic Privacy. Built In 1994 And Renovated In 2022, This 3-bedroom, 2.5-bath Home Sits On 1.94 Acres With Stunning Mountain Views And A Resort-like Backyard.inside, The Welcoming Layout Features A Formal Living Room, Elegant Dining Area, And Cozy Family Room With A Wood-burning Fireplace And Large Picture Windows. The Fully Updated Eat-in Kitchen Includes Granite Countertops, Stainless Steel Appliances, A Center Island, And Walk-in Pantry. A Tranquil Sitting Room Just Off The Kitchen Provides The Perfect Space To Relax. Upstairs, The Primary Suite Features A Cedar Walk-in Closet, In-room Laundry, And A Luxurious Bath With An Oversized Shower. Two More Bedrooms And A Full Bath Complete The Upper Level. The Finished Basement Offers Great Versatility With A Wet Bar, Pool Room, Music Area, Office, And Plenty Of Storage. Outside, Enjoy Your Private Retreat With An In-ground Saltwater Pool, Covered Patio, And Large Green Yard Perfect For Summer Fun. A Two-car Attached And Two-car Detached Garage With A Walk-up Loft, Plus An Extended Driveway, Provide Plenty Of Parking And Storage.minutes From Schools, Shops, And Commuter Routes, 15 Lanning Terrace Offers More Than A Home It's A Lifestyle. Sellers Are In The Process Of Installing A New Septic
Rooms Sizes
Kitchen:
13x12 First
Dining Room:
14x13 First
Living Room:
17x14 First
Family Room:
16x13 First
Den:
n/a
Bedroom 1:
17x14 Second
Bedroom 2:
14x12 Second
Bedroom 3:
14x12 Second
Bedroom 4:
n/a
Room Levels
Basement:
GameRoom,Office,Storage,Utility
Ground:
n/a
Level 1:
DiningRm,FamilyRm,Foyer,GarEnter,Kitchen,LivingRm,MudRoom,Pantry,PowderRm
Level 2:
3 Bedrooms, Bath Main, Bath(s) Other, Laundry Room
Level 3:
Attic
Level Other:
n/a
Room Features
Kitchen:
Center Island, Pantry
Dining Room:
Formal Dining Room
Master Bedroom:
Full Bath, Walk-In Closet
Bath:
Stall Shower
Interior Features
Square Foot:
n/a
Year Renovated:
n/a
Basement:
Yes - Finished, Full
Full Baths:
2
Half Baths:
1
Appliances:
Carbon Monoxide Detector, Dishwasher, Dryer, Microwave Oven, Range/Oven-Electric, Refrigerator, Washer
Flooring:
Carpeting, Tile, Wood
Fireplaces:
1
Fireplace:
Dining Room, Wood Stove-Freestanding
Interior:
Bar-Wet, Carbon Monoxide Detector, Fire Extinguisher, High Ceilings, Shades, Skylight, Smoke Detector, Walk-In Closet
Exterior Features
Garage Space:
4-Car
Garage:
Attached Garage, Detached Garage
Driveway:
2 Car Width, Blacktop
Roof:
Asphalt Shingle
Exterior:
Vinyl Siding
Swimming Pool:
Yes
Pool:
In-Ground Pool, Liner
Utilities
Heating System:
1 Unit, Baseboard - Hotwater, Multi-Zone
Heating Source:
Oil Tank Above Ground - Inside
Cooling:
1 Unit, Central Air
Water Heater:
Oil
Water:
Well
Sewer:
Septic, Septic 3 Bedroom Town Verified
Services:
Garbage Extra Charge
Lot Features
Acres:
1.94
Lot Dimensions:
n/a
Lot Features:
Backs to Park Land, Cul-De-Sac, Mountain View, Wooded Lot
School Information
Elementary:
BRASS CSTL
Middle:
WARRNHILLS
High School:
WARRNHILLS
Community Information
County:
Warren
Town:
Washington Twp.
Neighborhood:
Brass Castle
Application Fee:
n/a
Association Fee:
n/a
Fee Includes:
n/a
Amenities:
n/a
Pets:
n/a
Financial Considerations
List Price:
$575,000
Tax Amount:
$11,697
Land Assessment:
$72,500
Build. Assessment:
$212,800
Total Assessment:
$285,300
Tax Rate:
4.01
Tax Year:
2024
Ownership Type:
Fee Simple
Listing Information
MLS ID:
3963008
List Date:
05-14-2025
Days On Market:
0
Listing Broker:
COMPASS NEW JERSEY, LLC
Listing Agent:








































Request More Information
Shawn and Diane Fox
RE/MAX American Dream
3108 Route 10 West
Denville, NJ 07834
Call: (973) 277-7853
Web: WillowWalkCondos.com

