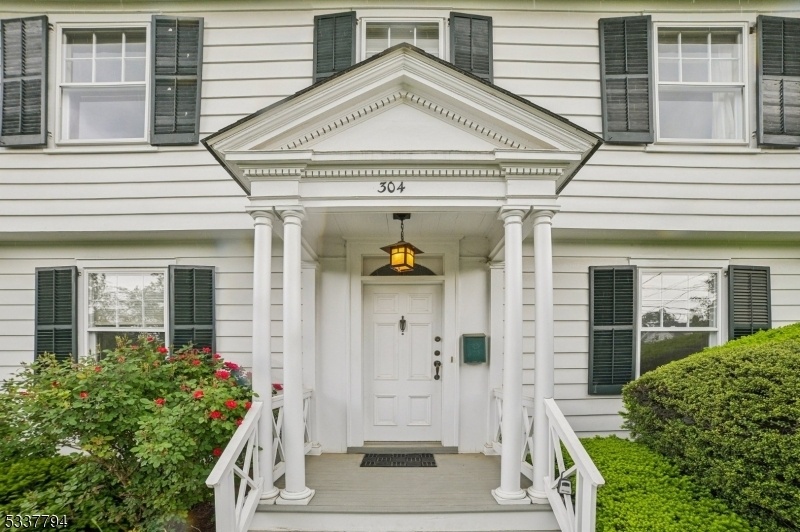304 Grove St
Montclair Twp, NJ 07042






























Price: $899,000
GSMLS: 3963021Type: Single Family
Style: Colonial
Beds: 5
Baths: 3 Full & 1 Half
Garage: 1-Car
Year Built: 1929
Acres: 0.19
Property Tax: $19,791
Description
Welcome To 304 Grove Street-a Center Hall Colonial Offering The Perfect Balance Of Timeless Charm, Spacious Rooms And An Ideal Location" Minutes From Vibrant Watchung Plaza & Bustling Upper Montclair Village " W/ Shopping, Cafes, & Nyc Train. Blooming Rose Bushes Frame The Front Porch"step Into The Elegant Hall Foyer And Into A Gracious Living Room, With Gleaming Hw Floors And A Classic Wb Fp Create A Warm And Welcoming Space. Large Windows Bring In Abundant Natural Light, & Original Picture Frame Molding Adds Architectural Character. Circular Flow, Great For Entertaining, Leads You From The Sitting Rm Into The Breakfast Rm With A Cathedral Ceiling. Opening Up Into The Expanded Eat-in Kitchen, Blending Style &function With Granite Countertops/backsplash, And Ample Cabinetry-the Layout Allows For Effortless Flow Into The Adjacent Dining Rm Or The Back Deck Ideal For Hosting Dinners & Holidays. Upstairs, On The 2nd Level You'll Find 4 Generously Sized Br's, Each With Hw Floors & Classic Trim Details, One Jack-n-jill Bath, & Another Updated Full Bath. The 3rd Fl Offers A 5th Br, Home Office, & Third Full Bath! The Lower Level Is Functional, Freshly-painted"with A Laundry Area, Workout Zone, Or Potential Rec Room! Whether You're Gathering Around The Fireplace, Hosting Dinner Parties, Or Enjoying An Easy Stroll To Your Favorite Spots In Montclair, 304 Grove Street Offers Comfort, Character, And Convenience! The 1st Time On The Market In Over 50 Years This Is A True Montclair Gem!
Rooms Sizes
Kitchen:
First
Dining Room:
First
Living Room:
First
Family Room:
n/a
Den:
n/a
Bedroom 1:
Second
Bedroom 2:
Second
Bedroom 3:
Second
Bedroom 4:
Second
Room Levels
Basement:
Laundry Room, Storage Room, Utility Room
Ground:
n/a
Level 1:
DiningRm,Foyer,Kitchen,LivingRm,PowderRm,SittngRm
Level 2:
4 Or More Bedrooms, Bath Main, Bath(s) Other
Level 3:
1 Bedroom, Bath(s) Other, Office
Level Other:
n/a
Room Features
Kitchen:
Eat-In Kitchen, Pantry, Separate Dining Area
Dining Room:
Formal Dining Room
Master Bedroom:
n/a
Bath:
n/a
Interior Features
Square Foot:
n/a
Year Renovated:
n/a
Basement:
Yes - Full, Unfinished
Full Baths:
3
Half Baths:
1
Appliances:
Dishwasher, Dryer, Range/Oven-Gas, Refrigerator, Washer
Flooring:
Laminate, Tile, Wood
Fireplaces:
1
Fireplace:
Living Room, Wood Burning
Interior:
CODetect,CeilCath,SmokeDet,TubShowr
Exterior Features
Garage Space:
1-Car
Garage:
Detached Garage
Driveway:
1 Car Width, Blacktop
Roof:
Asphalt Shingle
Exterior:
Clapboard
Swimming Pool:
No
Pool:
n/a
Utilities
Heating System:
Baseboard - Hotwater, Radiators - Steam
Heating Source:
Gas-Natural
Cooling:
Wall A/C Unit(s), Window A/C(s)
Water Heater:
n/a
Water:
Public Water, Water Charge Extra
Sewer:
Public Sewer, Sewer Charge Extra
Services:
Garbage Included
Lot Features
Acres:
0.19
Lot Dimensions:
50X168
Lot Features:
n/a
School Information
Elementary:
MAGNET
Middle:
MAGNET
High School:
MONTCLAIR
Community Information
County:
Essex
Town:
Montclair Twp.
Neighborhood:
n/a
Application Fee:
n/a
Association Fee:
n/a
Fee Includes:
n/a
Amenities:
n/a
Pets:
n/a
Financial Considerations
List Price:
$899,000
Tax Amount:
$19,791
Land Assessment:
$293,500
Build. Assessment:
$288,100
Total Assessment:
$581,600
Tax Rate:
3.40
Tax Year:
2024
Ownership Type:
Fee Simple
Listing Information
MLS ID:
3963021
List Date:
05-14-2025
Days On Market:
0
Listing Broker:
COMPASS NEW JERSEY, LLC
Listing Agent:






























Request More Information
Shawn and Diane Fox
RE/MAX American Dream
3108 Route 10 West
Denville, NJ 07834
Call: (973) 277-7853
Web: WillowWalkCondos.com

