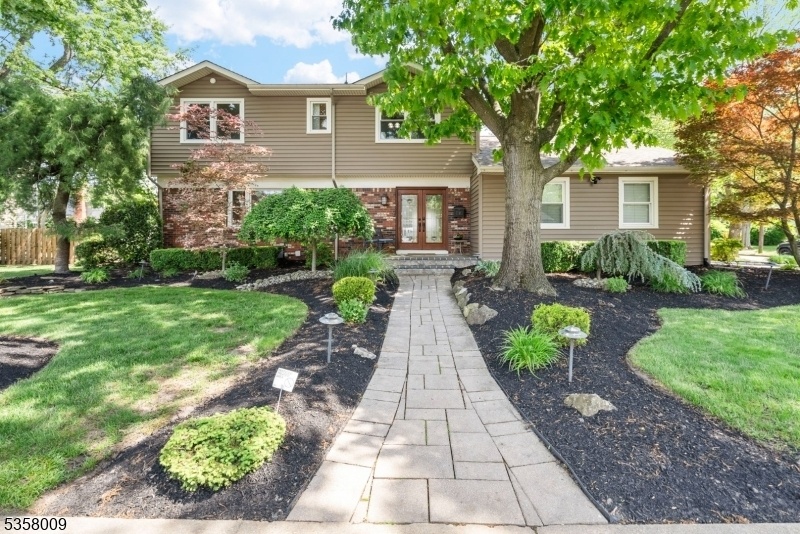2 Mary Ct
Milltown Boro, NJ 08850


















































Price: $749,000
GSMLS: 3963102Type: Single Family
Style: Colonial
Beds: 4
Baths: 3 Full & 1 Half
Garage: 2-Car
Year Built: 1978
Acres: 0.25
Property Tax: $15,115
Description
Come And See This Fully Turn-key 4 Bed / 3 1/2 Bath Spacious Colonial In The Elmwood Manor Section For Yourself! Located On A Corner Lot And Quiet Cul-de-sac You Will Find This 2 Car Garage Landscaped Gem With The Best Backyard Oasis. Complete With New Cambridge Pavers, An Above Ground Pool/deck, And An All Season Gazebo Perfect For Entertaining. Step Inside And See The Sun Drenched Formal Living And Dining Room Showing Off All Hardwood Floors Leading Into The Updated Chef's Kitchen With Granite Countertops, Ss Appliances, A Center Island And A Long Breakfast Bar. Updated 1/2 Bath Off The Kitchen Which Opens Up Into The Deep Family Room With A Fireplace And Bay Windows. Head Downstairs To The Fully Finished Basement With Enough Room For Entertaining, A Home Office, Laundry, And A New Modern Full Bathroom. All Of The 4 Bedrooms Are Large And Have Ample Closet Space With Another Full Hallway Bath Updated Farmhouse Style In Between. The Master Suite Has A Walk In Closet, Modern Full Bathroom With Stand Up Shower. The Windows, Siding, Roof, And Electric Were Updated In 2017. Newer Central Air/heat And Just Minutes Away From Shopping, Nyc Transportation, And Schools Make This Home The Full Package! (virtual Tour Available)
Rooms Sizes
Kitchen:
First
Dining Room:
First
Living Room:
First
Family Room:
First
Den:
First
Bedroom 1:
Second
Bedroom 2:
Second
Bedroom 3:
Second
Bedroom 4:
Second
Room Levels
Basement:
BathOthr,Laundry,Leisure,Office,Storage
Ground:
n/a
Level 1:
Bath(s) Other, Dining Room, Family Room, Foyer, Kitchen, Living Room, Pantry
Level 2:
4 Or More Bedrooms, Bath Main, Bath(s) Other
Level 3:
n/a
Level Other:
n/a
Room Features
Kitchen:
Breakfast Bar, Center Island, Eat-In Kitchen, Pantry
Dining Room:
Formal Dining Room
Master Bedroom:
Full Bath, Walk-In Closet
Bath:
Stall Shower
Interior Features
Square Foot:
2,345
Year Renovated:
2021
Basement:
Yes - Finished, Full
Full Baths:
3
Half Baths:
1
Appliances:
Carbon Monoxide Detector, Dishwasher, Disposal, Dryer, Kitchen Exhaust Fan, Microwave Oven, Range/Oven-Gas, Refrigerator, Wall Oven(s) - Electric, Washer
Flooring:
Tile, Wood
Fireplaces:
1
Fireplace:
Family Room, Wood Burning
Interior:
Blinds, Carbon Monoxide Detector, Smoke Detector, Walk-In Closet
Exterior Features
Garage Space:
2-Car
Garage:
Attached,DoorOpnr,InEntrnc
Driveway:
2 Car Width, Paver Block
Roof:
Asphalt Shingle
Exterior:
Brick, Vinyl Siding
Swimming Pool:
Yes
Pool:
Above Ground, Heated
Utilities
Heating System:
1 Unit, Forced Hot Air
Heating Source:
Gas-Natural
Cooling:
1 Unit, Central Air
Water Heater:
Gas
Water:
Public Water
Sewer:
Public Sewer
Services:
Cable TV, Fiber Optic, Garbage Included
Lot Features
Acres:
0.25
Lot Dimensions:
100X111
Lot Features:
Cul-De-Sac
School Information
Elementary:
PARKVIEW
Middle:
J. KILMER
High School:
SPTSWD HS
Community Information
County:
Middlesex
Town:
Milltown Boro
Neighborhood:
n/a
Application Fee:
n/a
Association Fee:
n/a
Fee Includes:
n/a
Amenities:
Pool-Outdoor
Pets:
n/a
Financial Considerations
List Price:
$749,000
Tax Amount:
$15,115
Land Assessment:
$92,400
Build. Assessment:
$131,400
Total Assessment:
$223,800
Tax Rate:
6.75
Tax Year:
2024
Ownership Type:
Fee Simple
Listing Information
MLS ID:
3963102
List Date:
05-14-2025
Days On Market:
0
Listing Broker:
UNITED REAL ESTATE
Listing Agent:


















































Request More Information
Shawn and Diane Fox
RE/MAX American Dream
3108 Route 10 West
Denville, NJ 07834
Call: (973) 277-7853
Web: WillowWalkCondos.com

