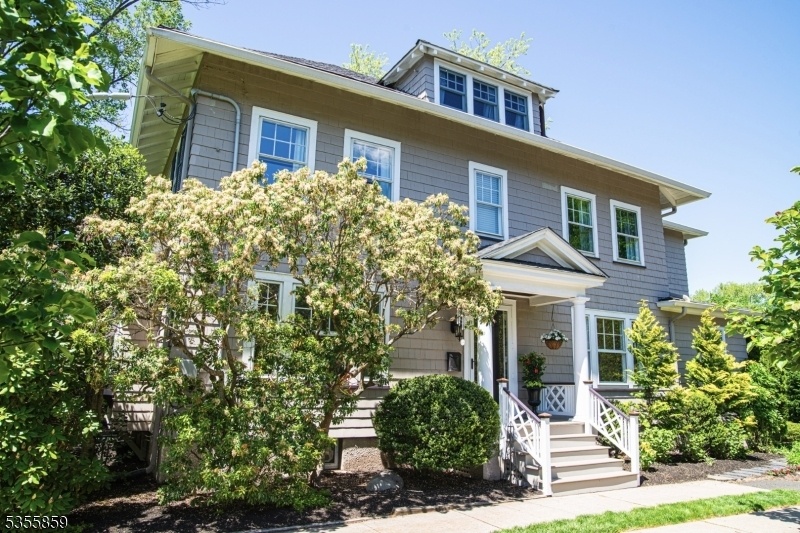630 Prospect St
Westfield Town, NJ 07090






































Price: $1,300,000
GSMLS: 3963167Type: Single Family
Style: Colonial
Beds: 4
Baths: 4 Full & 1 Half
Garage: 2-Car
Year Built: 1918
Acres: 0.27
Property Tax: $25,298
Description
Nestled In The Heart Of Westfield At 630 Prospect Street, This Exceptional 4-bedroom, 4.5-bathroom Colonial Home Offers A Harmonious Blend Of Classic Charm & Modern Luxury. Enter Through The Foyer With A Center Hall Staircase, That Leads Into A Generously Sized Living Room At The Front Of The House, A Formal Dining Room Toward The Back Yard. The Dining Room Flows Into A Butler's Pantry And A Generously-sized, Updated Eat-in Kitchen/petite Family Room. From The Kitchen, A Convenient Mudroom Provides Access To The Beautifully Maintained Backyard. Beyond The Living Room, A Versatile Den/office Awaits, Complete With French Doors To The Backyard, Wiring For A Tv Above The Fireplace & A Powder Room Around The Corner.the 2nd Floor Landing Has A Unique Office/sitting Area, 2 Bedrooms With A Shared Hall Bath, And A 3rd Ensuite Bedroom, Spacious Enough To Expand The Wic & Bath To Greater Dimensions Within The Current Space.the Private 3rd Floor Is Dedicated To The Primary Bedroom, With Lofted Ceilings And Ensuite Bath With Sky Lights. Finished Basement Offers A Spacious Recreation Room, Laundry Room, Full Bath, 2 Closets And 2 Large Storage Rooms. Outside, Enjoy A Professionally Landscaped Yard With A Lovely Patio And A Two-car Garage. Ideally Located Less Than A Quarter Block To Franklin Elementary, 2 Blocks To Roosevelt Middle School, And Less Than A Mile To Westfield Town Center, Parks, Shopping, Dining, And Nyc Train And Bus Lines. Buyers' Home Warranty Comes With The Property.
Rooms Sizes
Kitchen:
19x18 First
Dining Room:
16x13 First
Living Room:
17x24 First
Family Room:
n/a
Den:
n/a
Bedroom 1:
14x19 Third
Bedroom 2:
15x14 Second
Bedroom 3:
13x11 Second
Bedroom 4:
26x21 Second
Room Levels
Basement:
Bath(s) Other, Laundry Room, Outside Entrance, Rec Room, Storage Room, Utility Room
Ground:
n/a
Level 1:
DiningRm,Foyer,Kitchen,LivingRm,MudRoom,Office,Pantry,PowderRm
Level 2:
3Bedroom,BathOthr,SittngRm
Level 3:
1 Bedroom, Attic, Bath Main
Level Other:
n/a
Room Features
Kitchen:
Center Island, Eat-In Kitchen
Dining Room:
Formal Dining Room
Master Bedroom:
Full Bath, Walk-In Closet
Bath:
Tub Shower
Interior Features
Square Foot:
n/a
Year Renovated:
2001
Basement:
Yes - Bilco-Style Door, Finished-Partially, French Drain, Full
Full Baths:
4
Half Baths:
1
Appliances:
Carbon Monoxide Detector, Dishwasher, Disposal, Dryer, Kitchen Exhaust Fan, Microwave Oven, Range/Oven-Gas, Refrigerator, Sump Pump, Washer
Flooring:
Marble, Tile, Wood
Fireplaces:
2
Fireplace:
Living Room, See Remarks, Wood Burning
Interior:
CODetect,JacuzTyp,Skylight,SmokeDet,StallShw,TubShowr,WlkInCls
Exterior Features
Garage Space:
2-Car
Garage:
Detached Garage
Driveway:
1 Car Width, Driveway-Exclusive
Roof:
Asphalt Shingle
Exterior:
CedarSid
Swimming Pool:
n/a
Pool:
n/a
Utilities
Heating System:
2 Units, Baseboard - Hotwater, Multi-Zone, Radiators - Steam
Heating Source:
Gas-Natural
Cooling:
2 Units, Ceiling Fan, Central Air, Multi-Zone Cooling
Water Heater:
Gas
Water:
Public Water
Sewer:
Public Sewer
Services:
Fiber Optic Available, Garbage Extra Charge
Lot Features
Acres:
0.27
Lot Dimensions:
64X186
Lot Features:
Level Lot
School Information
Elementary:
Franklin
Middle:
Roosevelt
High School:
Westfield
Community Information
County:
Union
Town:
Westfield Town
Neighborhood:
n/a
Application Fee:
n/a
Association Fee:
n/a
Fee Includes:
n/a
Amenities:
n/a
Pets:
n/a
Financial Considerations
List Price:
$1,300,000
Tax Amount:
$25,298
Land Assessment:
$673,700
Build. Assessment:
$449,700
Total Assessment:
$1,123,400
Tax Rate:
2.25
Tax Year:
2024
Ownership Type:
Fee Simple
Listing Information
MLS ID:
3963167
List Date:
05-14-2025
Days On Market:
0
Listing Broker:
KELLER WILLIAMS REALTY
Listing Agent:






































Request More Information
Shawn and Diane Fox
RE/MAX American Dream
3108 Route 10 West
Denville, NJ 07834
Call: (973) 277-7853
Web: WillowWalkCondos.com

