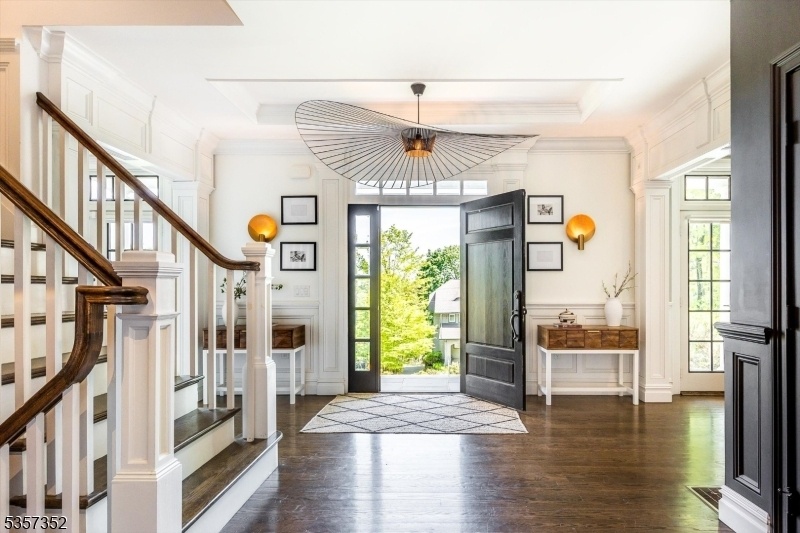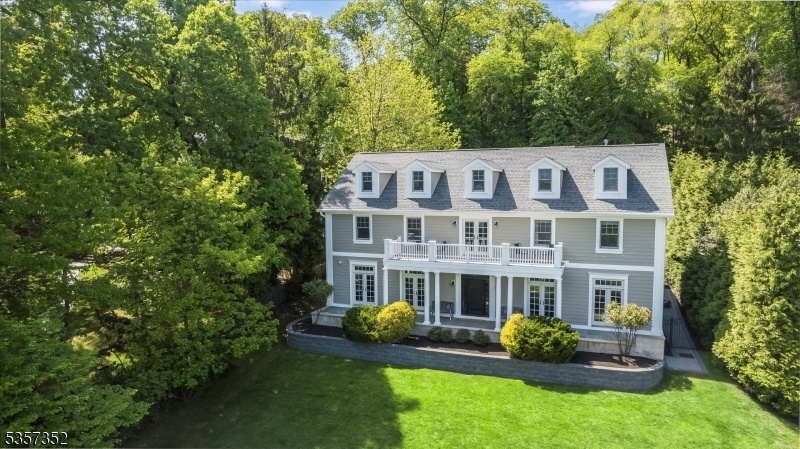39 Bradford Ave
Montclair Twp, NJ 07043









































Price: $2,290,000
GSMLS: 3963210Type: Single Family
Style: Colonial
Beds: 6
Baths: 6 Full
Garage: 2-Car
Year Built: 2015
Acres: 0.56
Property Tax: $39,968
Description
With Sweeping Nyc Skyline Views And A Seamless Blend Of Classic Elegance And Modern Style, 39 Bradford Avenue Is A Showstopper In The Heart Of Upper Montclair. This Move-in-ready Home Features Six Bedrooms Including A Convenient First-floor Bedroom And Six Luxurious Bathrooms Spread Across A Thoughtful, Light-filled Layout.inside, You'll Find A Stunning Balance Of Sophistication And Charm. Every Detail Has Been Curated With Style And Function In Mind, From The Expansive Chef's Kitchen And Designer Lighting To The Custom Millwork And High-end Finishes.multiple Living Spaces Offer Flexibility For Entertaining And Everyday Living, Including A Spacious Living Room With Panoramic Views, A Cozy Family Room, And Beautifully Landscaped Grounds For Outdoor Enjoyment.additional Features Include A Two-car Garage And A Dedicated In-home Gym Area, Delivering Convenience And Lifestyle Extras Rarely Found In One Property.whether Hosting Guests Or Enjoying A Quiet Evening, This Home Provides The Ideal Backdrop For Every Occasion. Don't Miss The Opportunity To Own One Of Montclair's Most Striking Homes, Where Luxury, Location, And Incredible Views Come Together.
Rooms Sizes
Kitchen:
First
Dining Room:
First
Living Room:
First
Family Room:
First
Den:
First
Bedroom 1:
Second
Bedroom 2:
Second
Bedroom 3:
Second
Bedroom 4:
Second
Room Levels
Basement:
BathOthr,Exercise,FamilyRm,RecRoom,SittngRm,Storage,Utility
Ground:
n/a
Level 1:
1Bedroom,BathOthr,DiningRm,Vestibul,FamilyRm,Foyer,GarEnter,Kitchen,LivingRm,MudRoom,Pantry,Porch,SeeRem
Level 2:
4 Or More Bedrooms, Bath Main, Bath(s) Other, Laundry Room, Porch
Level 3:
1Bedroom,BathOthr,FamilyRm,GreenHse,Storage,Utility
Level Other:
n/a
Room Features
Kitchen:
Center Island, Eat-In Kitchen, Pantry, Separate Dining Area
Dining Room:
Formal Dining Room
Master Bedroom:
Full Bath, Walk-In Closet
Bath:
Soaking Tub
Interior Features
Square Foot:
n/a
Year Renovated:
n/a
Basement:
Yes - Finished, Full
Full Baths:
6
Half Baths:
0
Appliances:
Carbon Monoxide Detector, Dishwasher, Disposal, Dryer, Microwave Oven, Range/Oven-Gas, Refrigerator, Sump Pump, Wall Oven(s) - Electric, Washer, Wine Refrigerator
Flooring:
Tile, Vinyl-Linoleum, Wood
Fireplaces:
2
Fireplace:
Gas Fireplace, Imitation, Insert
Interior:
BarWet,Blinds,CODetect,CeilHigh,SecurSys,Skylight,SmokeDet,SoakTub,StallTub,TrckLght,WlkInCls,WndwTret
Exterior Features
Garage Space:
2-Car
Garage:
Attached Garage, Garage Door Opener, See Remarks
Driveway:
2 Car Width, Blacktop
Roof:
Asphalt Shingle
Exterior:
Composition Shingle
Swimming Pool:
No
Pool:
n/a
Utilities
Heating System:
3 Units
Heating Source:
Electric, Gas-Natural
Cooling:
3 Units
Water Heater:
Gas
Water:
Public Water
Sewer:
Public Sewer
Services:
n/a
Lot Features
Acres:
0.56
Lot Dimensions:
n/a
Lot Features:
Backs to Park Land, Skyline View
School Information
Elementary:
MAGNET
Middle:
MAGNET
High School:
MONTCLAIR
Community Information
County:
Essex
Town:
Montclair Twp.
Neighborhood:
n/a
Application Fee:
n/a
Association Fee:
n/a
Fee Includes:
n/a
Amenities:
n/a
Pets:
n/a
Financial Considerations
List Price:
$2,290,000
Tax Amount:
$39,968
Land Assessment:
$367,900
Build. Assessment:
$806,600
Total Assessment:
$1,174,500
Tax Rate:
3.40
Tax Year:
2024
Ownership Type:
Fee Simple
Listing Information
MLS ID:
3963210
List Date:
05-14-2025
Days On Market:
1
Listing Broker:
COMPASS NEW JERSEY LLC
Listing Agent:









































Request More Information
Shawn and Diane Fox
RE/MAX American Dream
3108 Route 10 West
Denville, NJ 07834
Call: (973) 277-7853
Web: WillowWalkCondos.com

