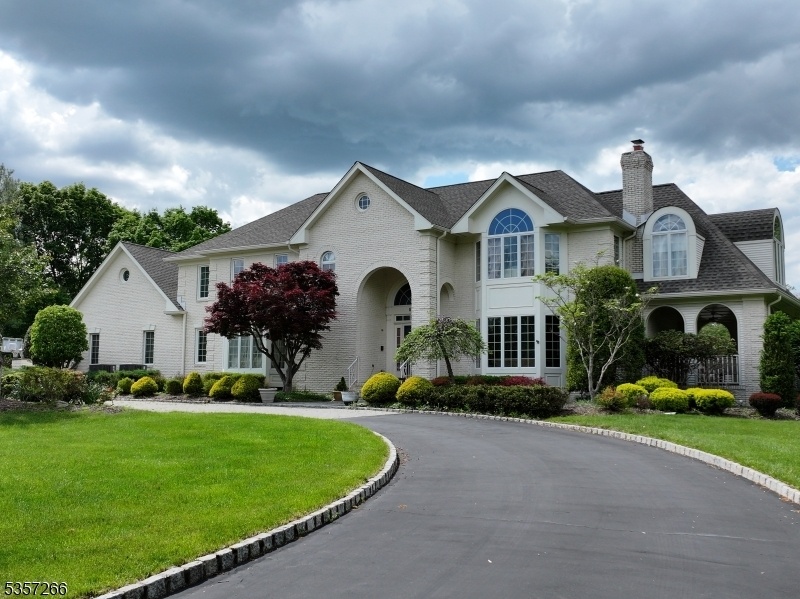533 Horizon Way
Branchburg Twp, NJ 08853



















Price: $1,250,000
GSMLS: 3963252Type: Single Family
Style: Colonial
Beds: 4
Baths: 4 Full & 1 Half
Garage: 3-Car
Year Built: 1991
Acres: 1.72
Property Tax: $16,807
Description
Come See This Meticulously Maintained 4,664 Square Foot Home, Nestled Within The Peaceful Embrace Of A Sought-after, Private Neighborhood. The Expansive Lot Is A True Beauty, Offering A Serene Escape Where The Area's Natural Charm Truly Shines! Step Through The Welcoming Main Foyer And Be Immediately Drawn Into An Airy Open Floor Plan. Here, The Family Room's Dramatic Cathedral Ceiling Creates A Sense Of Grandeur, Flowing Into A Separate Dining Room And A Huge Center Island Kitchen. To The Right Of The Foyer, You'll Find A Comfortable Living Room, Perfect For Quiet Moments, And A Dedicated Office Space. A Convenient Half Bath Is Also Located On This Level. From The Living Room, A Door Opens To A Spacious Covered Porch. This Wonderful Porch Wraps Around To A Substantial Deck, Offering Picturesque Views Of The Gorgeous Backyard And Pool Area - An Outdoor Oasis Perfect For Entertaining And Leisure! Ascend To The Second Floor, Where Four Generously Sized Bedrooms And Four Full Bathrooms Await. The Primary Suite Features An En-suite Bathroom, Walk-in Closet, And A Significant Bonus Room (14'x12') - Envision A Second Walk-in Closet, A Private Sitting Room, Or A Versatile Multipurpose Space To Suit Your Needs. Two Additional Bedrooms Each Boast Their Own Private En-suite Bathrooms. Enjoy Peace Of Mind Knowing This Home Has Been Thoughtfully Maintained And Updated With A Roof Replacement In 2019, Complete Hvac Systems Installed In 2021, And All Deck Boards Replaced In 2023!
Rooms Sizes
Kitchen:
n/a
Dining Room:
n/a
Living Room:
n/a
Family Room:
n/a
Den:
n/a
Bedroom 1:
n/a
Bedroom 2:
n/a
Bedroom 3:
n/a
Bedroom 4:
n/a
Room Levels
Basement:
n/a
Ground:
Dining Room, Family Room, Foyer, Kitchen, Laundry Room, Living Room, Office, Powder Room
Level 1:
4 Or More Bedrooms
Level 2:
n/a
Level 3:
n/a
Level Other:
n/a
Room Features
Kitchen:
Center Island, Eat-In Kitchen
Dining Room:
Formal Dining Room
Master Bedroom:
Full Bath, Sitting Room, Walk-In Closet
Bath:
n/a
Interior Features
Square Foot:
4,664
Year Renovated:
n/a
Basement:
Yes - Full, Unfinished
Full Baths:
4
Half Baths:
1
Appliances:
Carbon Monoxide Detector, Dishwasher, Dryer, Microwave Oven, Range/Oven-Gas, Refrigerator, Sump Pump, Washer
Flooring:
n/a
Fireplaces:
1
Fireplace:
Family Room, Gas Fireplace
Interior:
BarWet,CeilCath,CeilHigh,StairLft
Exterior Features
Garage Space:
3-Car
Garage:
Attached Garage, Finished Garage
Driveway:
2 Car Width, Blacktop, Driveway-Exclusive
Roof:
Asphalt Shingle
Exterior:
Brick
Swimming Pool:
Yes
Pool:
In-Ground Pool
Utilities
Heating System:
2 Units, Forced Hot Air
Heating Source:
Electric, Gas-Natural
Cooling:
2 Units, Central Air
Water Heater:
Gas
Water:
Well
Sewer:
Septic
Services:
n/a
Lot Features
Acres:
1.72
Lot Dimensions:
n/a
Lot Features:
n/a
School Information
Elementary:
n/a
Middle:
CENTRAL
High School:
n/a
Community Information
County:
Somerset
Town:
Branchburg Twp.
Neighborhood:
n/a
Application Fee:
n/a
Association Fee:
n/a
Fee Includes:
n/a
Amenities:
n/a
Pets:
n/a
Financial Considerations
List Price:
$1,250,000
Tax Amount:
$16,807
Land Assessment:
$225,800
Build. Assessment:
$813,000
Total Assessment:
$1,038,800
Tax Rate:
1.80
Tax Year:
2024
Ownership Type:
Fee Simple
Listing Information
MLS ID:
3963252
List Date:
05-15-2025
Days On Market:
0
Listing Broker:
FOREMOST REALTY GROUP LLC
Listing Agent:



















Request More Information
Shawn and Diane Fox
RE/MAX American Dream
3108 Route 10 West
Denville, NJ 07834
Call: (973) 277-7853
Web: WillowWalkCondos.com

