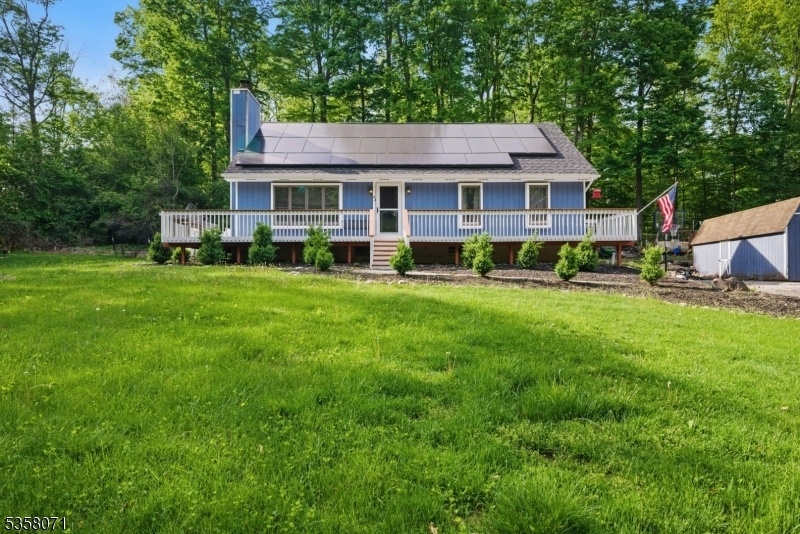42 Branchville Lawson Rd
Hampton Twp, NJ 07860





























Price: $382,500
GSMLS: 3963279Type: Single Family
Style: Custom Home
Beds: 3
Baths: 2 Full
Garage: 1-Car
Year Built: 1984
Acres: 0.92
Property Tax: $7,039
Description
Welcome To This Custom 3 Br, 2 Bath Home Feat. A Spacious Open Floor Plan & Adorable Curb Appeal! As You Enter, You'll Be Greeted By The Inviting Lr Boasting High Ceilings & Cozy Stone Pellet Stove Insert. The Eik Feat. A Breakfast Bar & Opens To The Dr W/sliders Leading To The Back Deck. The 1st Fl Incl. 2 Generously Sized Br, Guest Bath With A Tub/shower, & A Convenient Coat Closet. The 2nd Fl Hosts The Primary Suite, Complete W/ Its Own Fb Feat. A Stall Shower, Alongside An Open Loft Great For An Office Or Playroom, As Well As Ample Storage. The Unfinished Basement Is Framed Out & Offers High Ceilings, Adding Potential For More Living Space! Additional Feat. Incl. A Detached 1-car Garage, Wrap Around Front Porch, Full House Generator Ductless Ac, Security System, Large Property W/parking For Up To 6 Cars, Big Windows For Natural Light, A Water Softener, & Energy-efficient Solar Panels, Making This Charming Home A Perfect Blend Of Comfort, Style, And Sustainable Living! Solar Panels Will Be Paid Off!
Rooms Sizes
Kitchen:
First
Dining Room:
First
Living Room:
First
Family Room:
n/a
Den:
n/a
Bedroom 1:
Second
Bedroom 2:
First
Bedroom 3:
First
Bedroom 4:
n/a
Room Levels
Basement:
Laundry,SeeRem,Storage,Utility
Ground:
n/a
Level 1:
2 Bedrooms, Bath Main, Dining Room, Kitchen, Living Room, Porch
Level 2:
1 Bedroom, Bath(s) Other, Loft
Level 3:
n/a
Level Other:
n/a
Room Features
Kitchen:
Breakfast Bar, Center Island, Eat-In Kitchen, Separate Dining Area
Dining Room:
Living/Dining Combo
Master Bedroom:
Full Bath
Bath:
Stall Shower
Interior Features
Square Foot:
n/a
Year Renovated:
n/a
Basement:
Yes - Unfinished
Full Baths:
2
Half Baths:
0
Appliances:
Carbon Monoxide Detector, Dishwasher, Dryer, Generator-Built-In, Range/Oven-Electric, Refrigerator, Washer, Water Softener-Own
Flooring:
Carpeting, Laminate, Tile
Fireplaces:
1
Fireplace:
Insert, Living Room, Pellet Stove
Interior:
Blinds,CODetect,CeilHigh,SecurSys,SmokeDet,StallShw,TubShowr
Exterior Features
Garage Space:
1-Car
Garage:
Detached Garage
Driveway:
1 Car Width, 2 Car Width, Gravel
Roof:
Asphalt Shingle
Exterior:
Wood
Swimming Pool:
No
Pool:
n/a
Utilities
Heating System:
1 Unit, Baseboard - Hotwater, See Remarks
Heating Source:
Solar-Owned
Cooling:
1 Unit, Ceiling Fan, Ductless Split AC
Water Heater:
n/a
Water:
Well
Sewer:
Septic
Services:
n/a
Lot Features
Acres:
0.92
Lot Dimensions:
375X120 IRR
Lot Features:
Irregular Lot, Level Lot
School Information
Elementary:
n/a
Middle:
n/a
High School:
n/a
Community Information
County:
Sussex
Town:
Hampton Twp.
Neighborhood:
n/a
Application Fee:
n/a
Association Fee:
n/a
Fee Includes:
n/a
Amenities:
n/a
Pets:
Yes
Financial Considerations
List Price:
$382,500
Tax Amount:
$7,039
Land Assessment:
$50,700
Build. Assessment:
$160,200
Total Assessment:
$210,900
Tax Rate:
3.34
Tax Year:
2024
Ownership Type:
Fee Simple
Listing Information
MLS ID:
3963279
List Date:
05-15-2025
Days On Market:
0
Listing Broker:
REALTY EXECUTIVES FIRST CLASS
Listing Agent:





























Request More Information
Shawn and Diane Fox
RE/MAX American Dream
3108 Route 10 West
Denville, NJ 07834
Call: (973) 277-7853
Web: WillowWalkCondos.com

