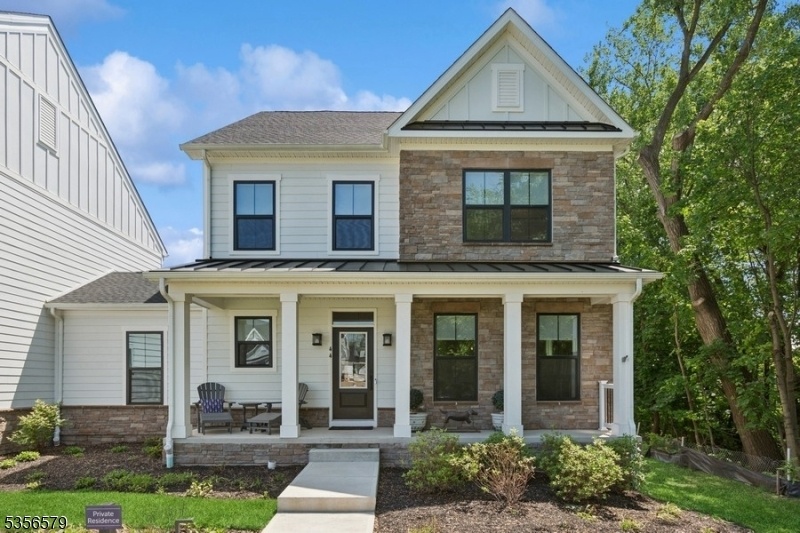44 Willow Ln
Parsippany-Troy Hills Twp, NJ 07054





























Price: $1,099,000
GSMLS: 3963292Type: Condo/Townhouse/Co-op
Style: Townhouse-End Unit
Beds: 3
Baths: 3 Full & 1 Half
Garage: 2-Car
Year Built: 2024
Acres: 0.00
Property Tax: $24,192
Description
Welcome To Parq, Where Upscale Living Meets Modern Convenience. This Stunning End-unit Villa Is Nestled In A Coveted Location Within The Community. It Is Fully Constructed, Move-in-ready, And Waiting For You Without Delays. Boasting A Chic Farmhouse Exterior, Charming Front Porch, And Added Privacy, This Is The Home You've Been Searching For. Step Inside To A Bright, Open Layout Featuring A Sun-drenched Great Room, An Elegant Dining Room With Coffered Ceilings, And A Bonus First-floor Office. The Chef's Kitchen Is Beautifully Appointed With Quartz Countertops, A Center Island, High-end Appliances, And A Sunny Breakfast Area. Rich Hardwood Floors Extend Throughout The Entire Main Level. Upstairs, The Luxurious Primary Suite Offers Two Walk-in Closets, A Spa-like Bath With Dual Sinks, And A Separate Soaking Tub. Two Additional Bedrooms Each Feature Their Own Walk-in Closets And Private Baths. A Versatile Loft Provides The Perfect Space For A Second Office, Lounge, Or Play Area. Custom Hunter Douglas Window Treatments Add A Designer Touch To Every Room. The Finished Basement With High Ceilings Offers Endless Possibilities Along With Generous Storage. Enjoy Outdoor Living On The Private Deck And The Convenience Of A 2-car Garage With Mudroom Entry. Residents Have Access To An Outdoor Pool, Fitness Center, And More. Ideally Located Near Major Highways, This Is The Lifestyle You've Been Waiting For!
Rooms Sizes
Kitchen:
20x12 First
Dining Room:
14x15 First
Living Room:
19x21 First
Family Room:
n/a
Den:
n/a
Bedroom 1:
14x19 Second
Bedroom 2:
12x14 Second
Bedroom 3:
15x12 Second
Bedroom 4:
n/a
Room Levels
Basement:
Rec Room, Storage Room, Utility Room
Ground:
n/a
Level 1:
Breakfst,DiningRm,Foyer,GarEnter,InsdEntr,Kitchen,LivingRm,MudRoom,Office,OutEntrn,Porch,PowderRm,SeeRem
Level 2:
3 Bedrooms, Bath Main, Bath(s) Other, Laundry Room, Loft
Level 3:
n/a
Level Other:
n/a
Room Features
Kitchen:
Center Island, Eat-In Kitchen, Pantry
Dining Room:
Formal Dining Room
Master Bedroom:
Full Bath, Walk-In Closet
Bath:
Soaking Tub, Stall Shower
Interior Features
Square Foot:
4,260
Year Renovated:
n/a
Basement:
Yes - Finished, Full
Full Baths:
3
Half Baths:
1
Appliances:
Carbon Monoxide Detector, Cooktop - Gas, Dishwasher, Dryer, Kitchen Exhaust Fan, Microwave Oven, Refrigerator, Sump Pump, Wall Oven(s) - Gas, Washer, Water Softener-Own
Flooring:
Carpeting, See Remarks, Tile, Wood
Fireplaces:
No
Fireplace:
n/a
Interior:
CODetect,FireExtg,CeilHigh,SmokeDet,SoakTub,StallShw,StallTub,WlkInCls,WndwTret
Exterior Features
Garage Space:
2-Car
Garage:
Attached,InEntrnc,Oversize
Driveway:
2 Car Width
Roof:
Asphalt Shingle
Exterior:
Stone, Vinyl Siding
Swimming Pool:
No
Pool:
Association Pool
Utilities
Heating System:
2 Units
Heating Source:
Gas-Natural
Cooling:
2 Units, Central Air
Water Heater:
n/a
Water:
Public Water
Sewer:
Public Sewer
Services:
n/a
Lot Features
Acres:
0.00
Lot Dimensions:
n/a
Lot Features:
Corner, Cul-De-Sac, Level Lot
School Information
Elementary:
n/a
Middle:
n/a
High School:
n/a
Community Information
County:
Morris
Town:
Parsippany-Troy Hills Twp.
Neighborhood:
PARQ
Application Fee:
n/a
Association Fee:
$653 - Monthly
Fee Includes:
n/a
Amenities:
Club House, Pool-Outdoor
Pets:
Call
Financial Considerations
List Price:
$1,099,000
Tax Amount:
$24,192
Land Assessment:
$130,000
Build. Assessment:
$514,700
Total Assessment:
$644,700
Tax Rate:
3.38
Tax Year:
2024
Ownership Type:
Condominium
Listing Information
MLS ID:
3963292
List Date:
05-15-2025
Days On Market:
48
Listing Broker:
BHHS JORDAN BARIS REALTY
Listing Agent:





























Request More Information
Shawn and Diane Fox
RE/MAX American Dream
3108 Route 10 West
Denville, NJ 07834
Call: (973) 277-7853
Web: WillowWalkCondos.com




